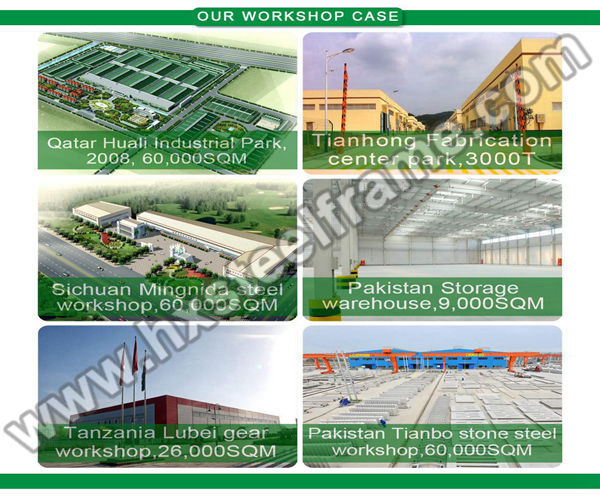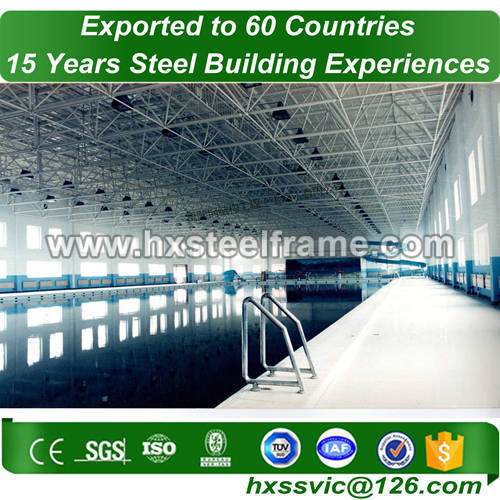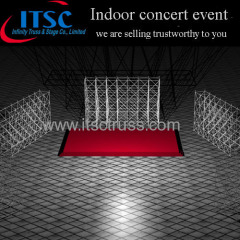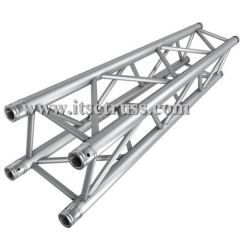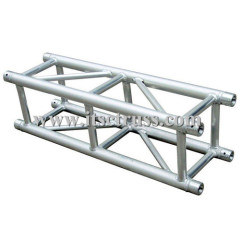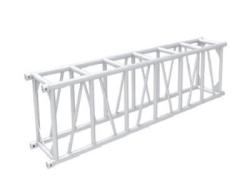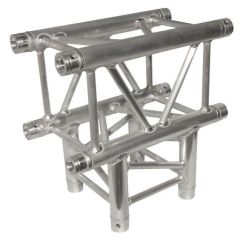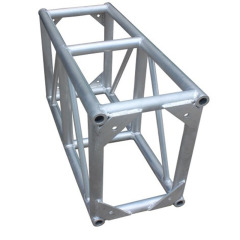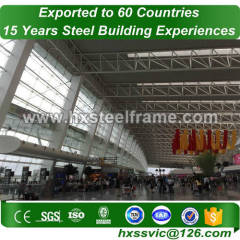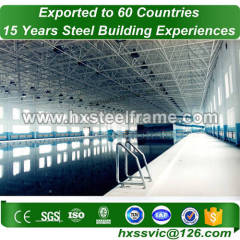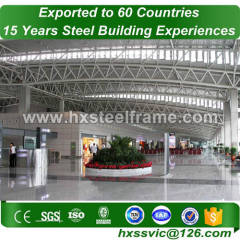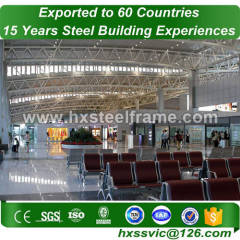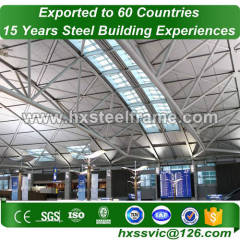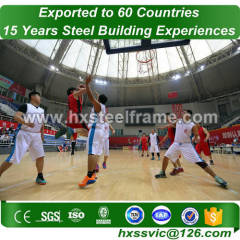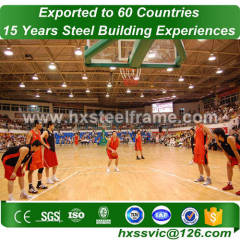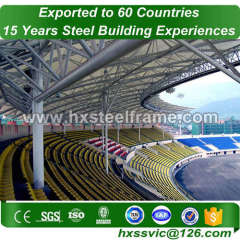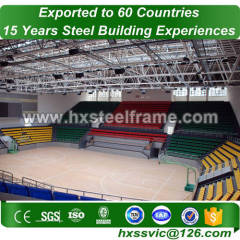
|
Shandong Huaxing Steel Structure Co., LTD.
|
steel space frame building made of steel frame work cost-saving superiorly cut
| Price: | 1000.0 USD |
| Payment Terms: | L/C |
| Place of Origin: | Shandong, China (Mainland) |
|
|
|
| Add to My Favorites | |
| HiSupplier Escrow |
Product Detail
1. Annual output reach 150, 000ton steel frame
2. Building Type: warehouse, workshop, Agri
3. NDT on welding joints is carried out
1. steel space frame building ( made of steel frame ) main components description :
1 ) Mainly made by H - section and box girder .
Wide flanges make H - beam have a higher lateral stiffness fit for compression member .
Flanges of H - section with same thickness parallel with one another have strong resistance to bending , easy to composite and joint with other component for your prefab steel structure workshop .
2 ) Support System
Support system of prefab steel structure workshop mainly consist of purlin , cross bracing and angle brace made by Z - section , C - section or angle , allot the payload of column and pillar , transfer the loading to whole frame .
Support system makes the frame structure stand as a unity ; improve the solidity and stabilization of frame itself .
3 ) Roof and wall panel system
Roof and wall panel system mainly made of color steel or color steel sandwich panel .
Roof and wall panel system connected by self-tapping screw , easy and fast to assemble .
Good mechanical property as well as bearing capacity of prefab steel structure workshop .
Multiple color and surface finishing available meet your customization requirement and preference for prefab steel structure workshop .
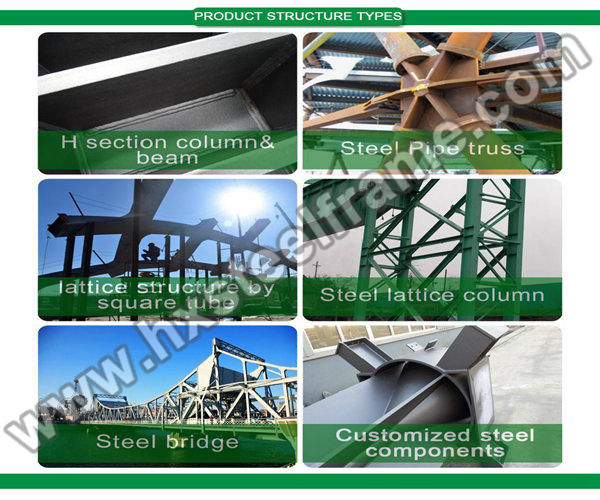
2. What we could do for you:
We specializing in steel structure design, manufacturing, installation and sale and featuring advanced technology. Taking the advantages of rich experience in management and cutting-edge technology in steel structure industries, based on production management system, we have established an effective interior production and operation system.
We can make almost all types of land based steel structure products, including steel workshop, warehouse, steel space frame building ( made of steel frame ) , high rise steel building, etc. It is making efforts to explore the markets at home and abroad with a brand name of quality products to boost the development of the steel structure market and products in China.
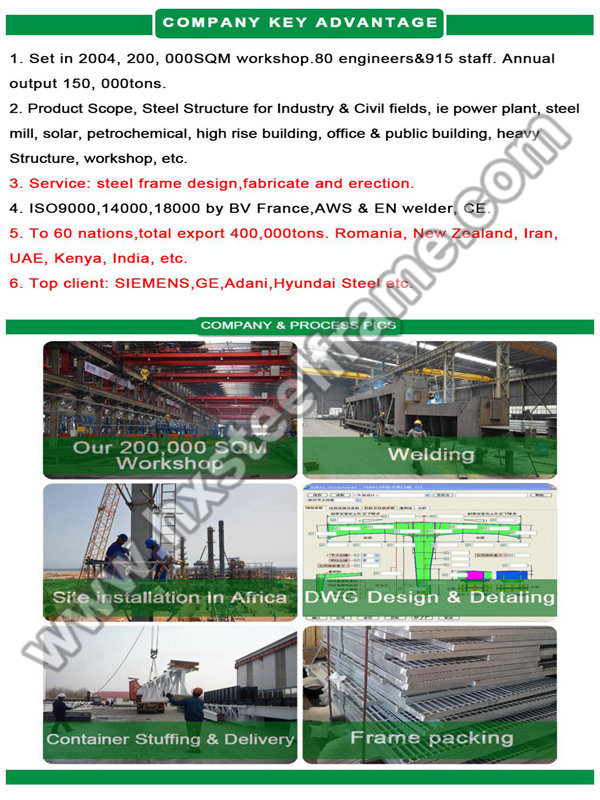
3. Some of OUR WORKSHOP/ WAREHOUSE PROJECTS:
1) AREVA Transformer Factory Project:
Covering an area totaled 33, 842 sq.m, the program consumed steel in 4299 tons, the column height is 31-33 m, and the inside is installed with the bunk bed traveling crane with the maximum hoisting capacity in 400 tons.
2) NEW ZEALAND Barns / Grain Warehouses:
light gauge steel structure with cold bended profiles.
3) BOLIVIA Cement Plant:
Steel consumption: 3, 655 tons in the first phase, 7200 tons in the second phase.
4) LDK Polysilicon Public Project:
Was generally contracted by FLR CO., LTD, the total steel consumption volume for Phase I project reached over 3000 tons and this program was in a high-rise steel structure of 4-7 floors.

4. Our Software for design and detailing of steel space frame building ( made of steel frame ) :
We are located in Shandong China, in response to the increasing demand for Qualified Steel structure and steel building Products on industry, commercial and residential construction.
Utilizing state of the art computer software( Staad pro V8I, PKPM, SAP2000, MIDAS, RAM Connection Standalone 10) for the designs and detailing. We provide you the most competitive design and the highest quality shop drawings, ensuring clear representation of your project requirement that enables faster and economic construction on site.
5. Packaging & Shipping for steel space frame building ( made of steel frame ) :
1) Steel structure components will be packaged by steel pallet made by channel steel, and the end plate will be properly protected.
2) Sandwich panels will be covered with plastic film.
3) Bolts and accessories will be loaded into wooden boxes.
4) Each column & beam will be marked according to installation drawing.
6. FAQ:
1) Common type of the industrial building you supply ?
Portal frame is the usual type in the industrial workshop and warehouse shed, other types like lattice structure, space structure, etc also could be designed and manufacturer as per customers request.
2) What is the quality grade of the steel space frame building ( made of steel frame ) ?
Q345 is used for main steel structure, Q235 is used for secondary steel structure.
Also we could use international steel as per your demand if order qty is big enough.
3) How about the delivery time for your steel space frame building ( made of steel frame ) ?
Usually, within 30-45 days after the order confirmed, also depends on the fabrication quantity.
