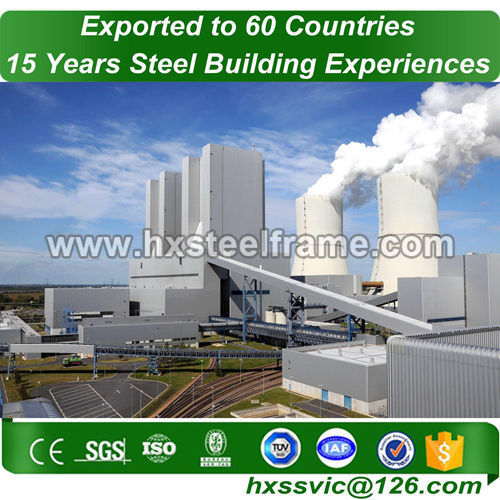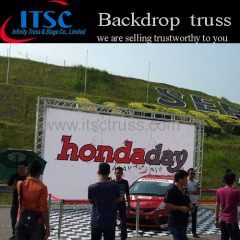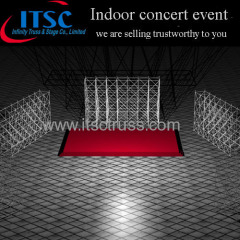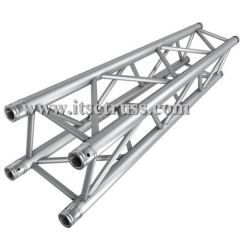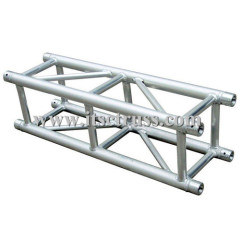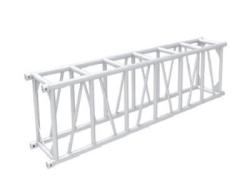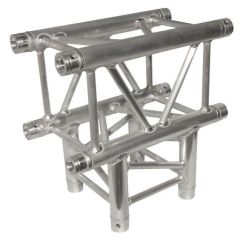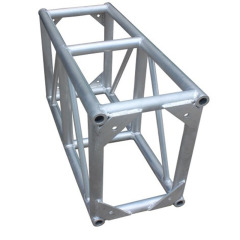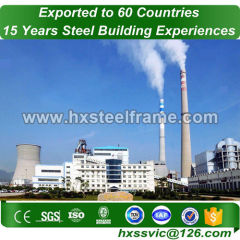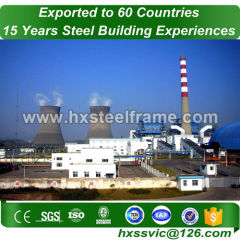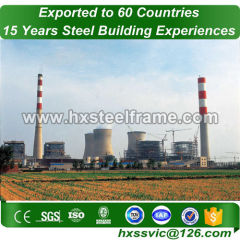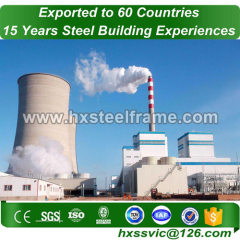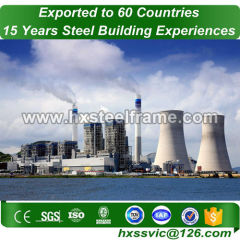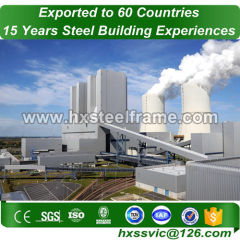
|
Shandong Huaxing Steel Structure Co., LTD.
|
power plant structure and steel industrial buildings with frame sale to Madrid
| Price: | 1000.0 USD |
| Payment Terms: | L/C |
| Place of Origin: | Shandong, China (Mainland) |
|
|
|
| Add to My Favorites | |
| HiSupplier Escrow |
Product Detail
1. All product meet international code
2. Price: USD30 to 70/m2 as per client order
3. In-house QA Laboratory to ensure quality
1. Technical specs of the power plant structure ( made of steel frame ) :
The power plant structure ( made of steel frame ) were designed , constructed and installed by us who are professional on designing , processing and installing of steel structure building . You may give us your own drawings to enable us construct as per your request or you might just give us your ideas , we can design the project based on your ideas . Buildings of steel structure are safe , easy to install and disassemble . This steel structure can be used multiple times without special tools .
1 ) size :
MOQ is 1000 square meter , length X width X eave height , roof slope
2 ) type :
single slope , double slope , muti-slope ; single span ,
double-span , Multi-span , single floor , double floors
3 ) base :
Concrete and steel foundation bolts
4 ) column and beam :
material Q345 ( S355JR ) or Q235 ( S235JR ) steel , all bolts connection , straight cross-section or Variable cross-section
5 ) bracing :
X or V or other type bracing made from angle , round pipe etc .
6 ) c or z purlin ,
size from C100 ~ C320 , Z160 ~ Z300
7 ) roof and wall panel :
single colorful corrugated steel sheet 0.326 ~ 0.6mm thick , YX26-205-820 ( 820mm wide )
single colorful corrugated steel sheet 0.326 ~ 0.6mm thick , YX15-225-900 ( 900mm wide )
single colorful corrugated steel sheet 0.326 ~ 0.6mm thick , YX35-125-750 ( 750mm wide )
single colorful corrugated steel sheet 0.376 ~ 0.6mm thick , YX51-380-760 ( 760mm wide )
single colorful corrugated steel sheet 0.376 ~ 0.6mm thick , YX51-470 ( 470mm wide )
sandwich panel with EPS , rock wool , glass wool , PU etc insulation thickness around 50mm ~ 150mm , width 950mm or 960mm !
8 ) accessories :
Semi - transparent skylight belts , Ventilators , down pipe , out gutter etc
9 ) surface :
Paint or hot dip galvanized
10 ) packing :
main steel frame without packing load in 40'OT , roof and wall panel load in 40' HQ

2. Who we are:
We are an integrated and professional steel building & steel structure provider in Shandong China. Specialized in the fields of steel structure building manufacturing and international business, Based the principle of sincerity, credit, mutual benefit and rich resources from China we have provided best quality products and value-adding service to customers for more than 15 years. As return, we won top reputation and established long-term business relation with customers from more than 50 countries and regions. Our customers are very satisfied with our good reputation, efficient working system, good service for resourcing, inspection, loading, installation guidance and claim solving.
Our top serviced client include SIEMENS, GE, India Adani Power, Hyundai Steel etc.
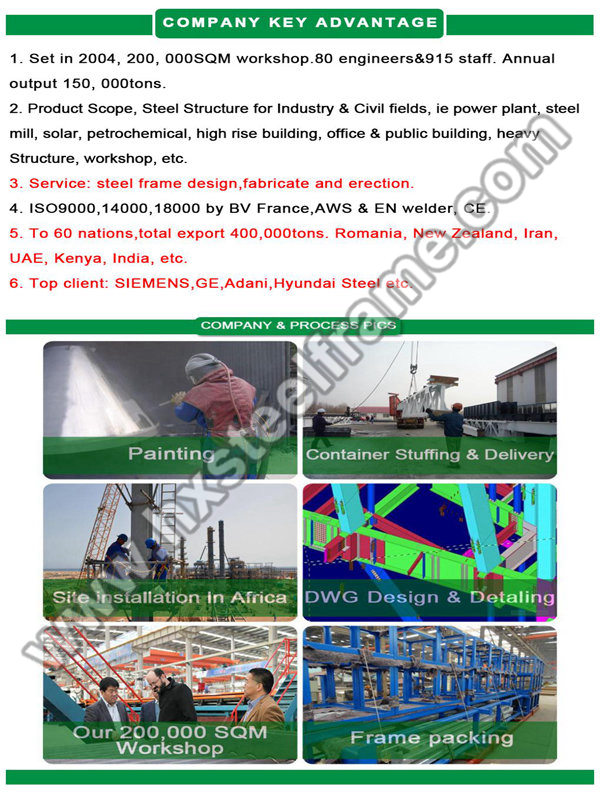
3. Project name: Pakistan Ceramic Tile Factory, 2015, 49050 m2:
Location: Pakistan
Area: 49050m2
Project time: the year of 2015
This workshop is used for ceramic tile production, all use steel frame with an area of 49050 m2. Main materials are as following:
Steel truss: Q345B
Column: Q345B
Roof & wall purlin: galvanized Z280X75X20X2.5
Horizontal bracing: 25 round steel
Wall cladding: corrugated steel sheet+glass wool+corrugated steel sheet
Roof cladding: corrugated steel sheet+glass wool, skylight panel, ventilator
Door: electric rolling door, electric sliding door
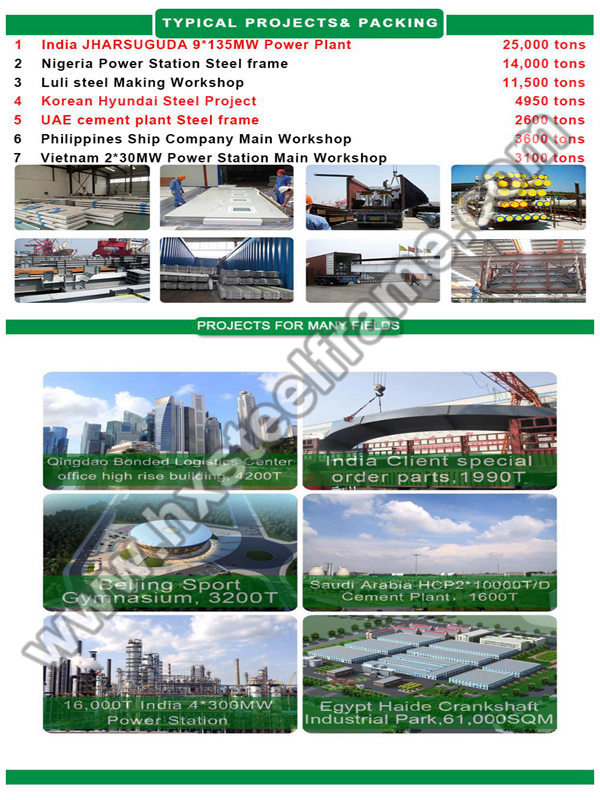
4. Hardware Advantage for power plant structure ( made of steel frame ) :
Factory I covers area of 253 mu( 168, 751SQM) , with 18, 000SQM of heavy structure workshop, 36, 000SQM of light structure workshop, 16, 000SQM of non-standard product workshop, 3000SQM of pre-fabricated piping workshop and 40, 000SQM of finished product stacking yard.
Factory II covers an area of 1000 mu( 667, 000 SQM), include 30, 000SQM heavy structure workshop( lifting capacity 200T) , 34, 000SQM non-standard product workshop, 34, 000SQM of enclosed painting workshop, 20, 000SQM of packing workshop and 30, 000SQM of finished product storage yard have been constructed.
Our heavy structure workshop of factory II is specially designed for fabricating all kinds of super heavy structure, the crane are equipped with max elevating capacity of 200MT.
5. Our seaworthy packing system for power plant structure ( made of steel frame ) :
We found mature exporting packing and stuffing system:
With more than 300000tons exporting experiences, we adopt enclosed transportation to avoid damage to components caused by rough loading& unloading in delivery process. It not only guarantees components quality, but also saves the delivery cost for clients.
To improve the container delivery efficiency, we introduced advanced container stuffing equipment from Germany in 2012, which could make us finish one 40 feet container stuffing within 2 minutes.
6. FAQ:
1) What will client provide before factory offers good quotation ?
A: When we receive inquiry from client, client need to fills purchasing intention sheet, providing us with information of steel workshop dimensions, draft drawing, wind load etc for prefabricated steel building. We will design the drawings and offer competitive quotation with the above information.
2) What are main materials of power plant structure ( made of steel frame ) ?
A: Its materials mainly include light steel structure, sandwich panel, roof tile, door, window, covers, screws and other accessories.
3) Could you please design a new and unique power plant structure ( made of steel frame ) for me ?
A: Absolutely! We are able to provide you with construction scheme
and structural drawings as per your specific demand and favors. Besides, detailed drawings and 3Dmodels are surely included. One-stop service is our outstanding superiority with no doubt.


