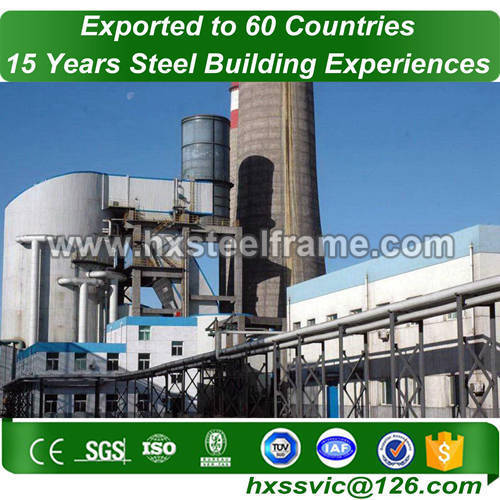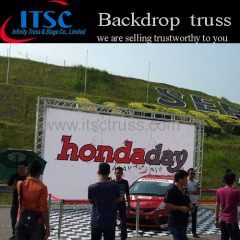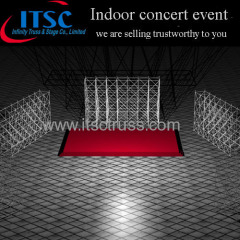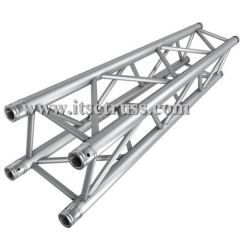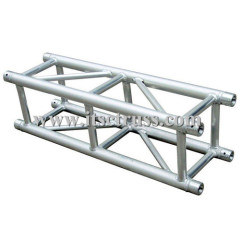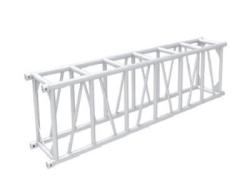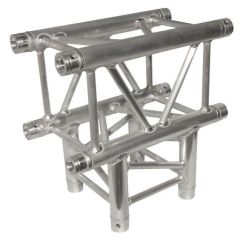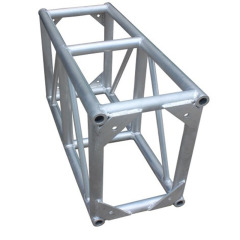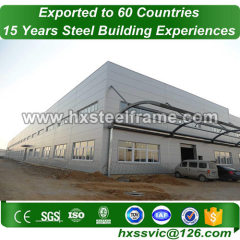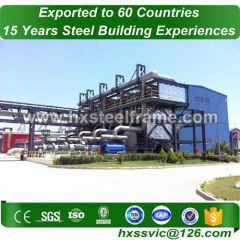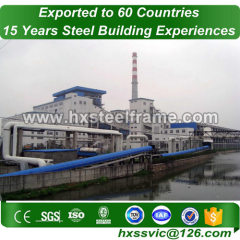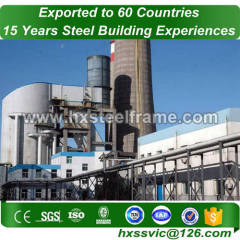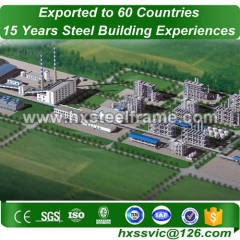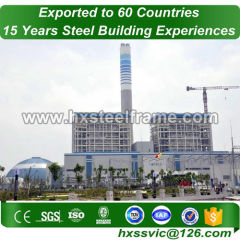
|
Shandong Huaxing Steel Structure Co., LTD.
|
industrial building architecture by light steel structure for Algiers client
| Price: | 1000.0 USD |
| Payment Terms: | T/T,L/C |
| Place of Origin: | Shandong, China (Mainland) |
|
|
|
| Add to My Favorites | |
| HiSupplier Escrow |
Product Detail
1. QR code on Finished part to ensure quality
2. Workshop Column: Welded/ Hot rolled H-section
3. Fully support in installation & guidance
1. industrial building architecture ( made of steel frame ) main components description :
1 ) Mainly made by H - section and box girder .
Wide flanges make H - beam have a higher lateral stiffness fit for compression member .
Flanges of H - section with same thickness parallel with one another have strong resistance to bending , easy to composite and joint with other component for your prefab steel structure workshop .
2 ) Support System
Support system of prefab steel structure workshop mainly consist of purlin , cross bracing and angle brace made by Z - section , C - section or angle , allot the payload of column and pillar , transfer the loading to whole frame .
Support system makes the frame structure stand as a unity ; improve the solidity and stabilization of frame itself .
3 ) Roof and wall panel system
Roof and wall panel system mainly made of color steel or color steel sandwich panel .
Roof and wall panel system connected by self-tapping screw , easy and fast to assemble .
Good mechanical property as well as bearing capacity of prefab steel structure workshop .
Multiple color and surface finishing available meet your customization requirement and preference for prefab steel structure workshop .
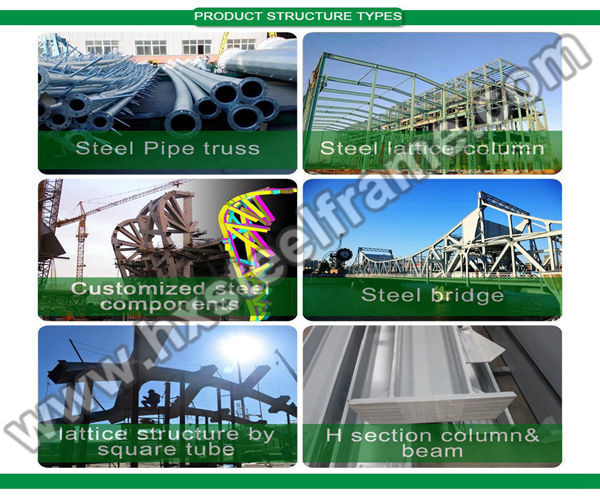
2. About us:
Our company is established in Shandong China, with 10 advanced production lines. We have over 1000 employee and around 80 experienced engineers, so we can offer you design, production, installation service at any time. So, we have enough ability and experience to do your project well. And we can also provide more solutions for customers.
Our product: industrial building architecture ( made of steel frame ) , industrial steel structure, civil steel structure, steel high rise buildings, steel warehouse&workshop, steel hanger, etc

3. Project case- Angola steel structure project, 18800m2:
In 2003, Our company took over the workshop steel structure project of an Angola company, the steel structure building has been completed by now. The whole steel structure building area is 18800m2. This steel structure is particularly special, it has a certain technical difficulties. In order to carry on the project installing smoothly, Our company sent an outstanding engineer to direct the installation of the steel structure building. With 3 months hard work, we completed the project perfect finally. The customer was very satisfied with our work and gave the new steel structure workshop project drawing to us, we were excited about this. This indicates that the customer is well accepted with our steel structure production and they trust Our company. Therefore, we will work harder to make more satisfying steel structure for customers.
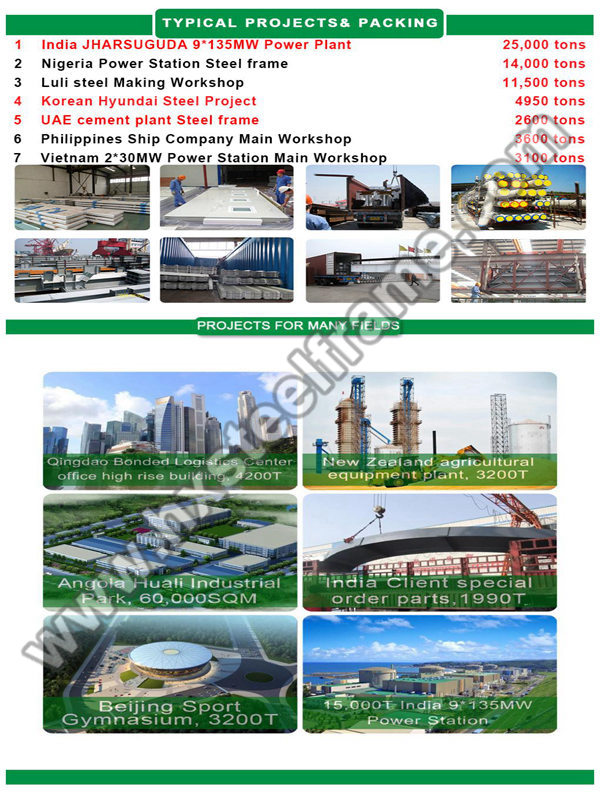
4. Hardware Advantage for industrial building architecture ( made of steel frame ) :
Factory I covers area of 253 mu( 168, 751SQM) , with 18, 000SQM of heavy structure workshop, 36, 000SQM of light structure workshop, 16, 000SQM of non-standard product workshop, 3000SQM of pre-fabricated piping workshop and 40, 000SQM of finished product stacking yard.
Factory II covers an area of 1000 mu( 667, 000 SQM), include 30, 000SQM heavy structure workshop( lifting capacity 200T) , 34, 000SQM non-standard product workshop, 34, 000SQM of enclosed painting workshop, 20, 000SQM of packing workshop and 30, 000SQM of finished product storage yard have been constructed.
Our heavy structure workshop of factory II is specially designed for fabricating all kinds of super heavy structure, the crane are equipped with max elevating capacity of 200MT.
5. Our seaworthy packing system for industrial building architecture ( made of steel frame ) :
We found mature exporting packing and stuffing system:
With more than 300000tons exporting experiences, we adopt enclosed transportation to avoid damage to components caused by rough loading& unloading in delivery process. It not only guarantees components quality, but also saves the delivery cost for clients.
To improve the container delivery efficiency, we introduced advanced container stuffing equipment from Germany in 2012, which could make us finish one 40 feet container stuffing within 2 minutes.
6. FAQ:
1) Do you offer guiding installation on site overseas for industrial building architecture ( made of steel frame ) ?
Yes, we can provide the service of installation, supervision and training by extra. We can send our professional technical engineer to supervise installation on site overseas. Besides, We also have our own abroad guiding installation team consisting of more than 400 people.
They have succeeded in many countries, such as Pakistan, Russia, Algeria, Romania, Namibia, Tajikistan, Argentina, Australia, Republic of Uzbekistan.
2) What kind of special service does your company provide for industrial building architecture ( made of steel frame ) ?
We have professional design, production and construction teams, providing customize solution for steel building. The company provides consultation for industrial building architecture ( made of steel frame ) in all aspects, including design, processing and on-site installation and etc.


