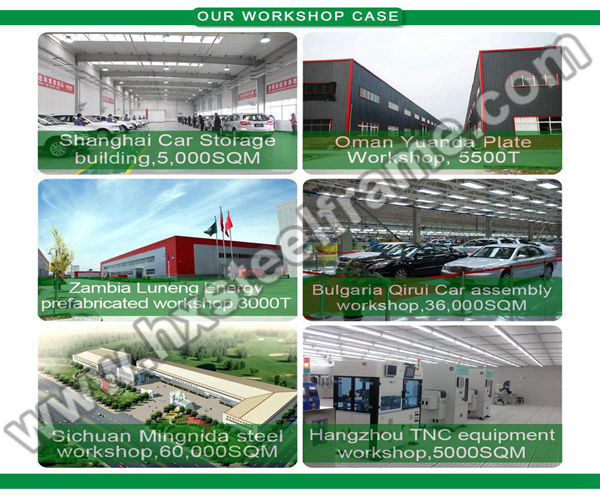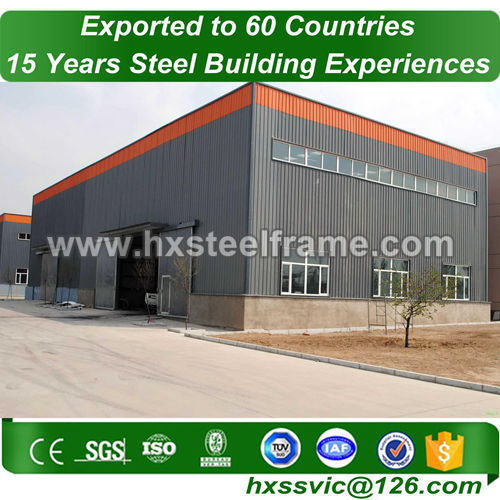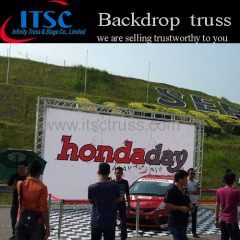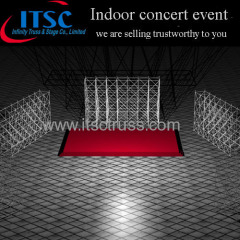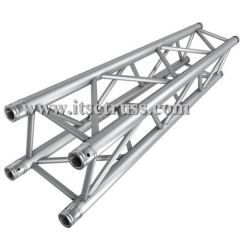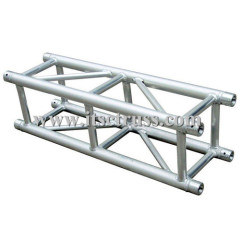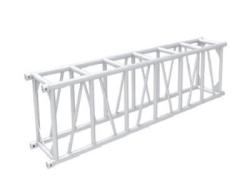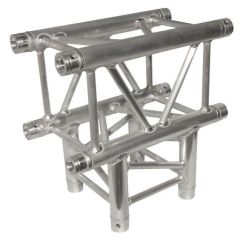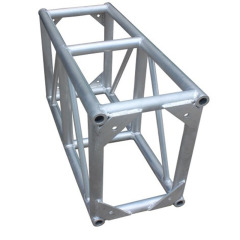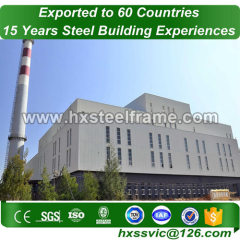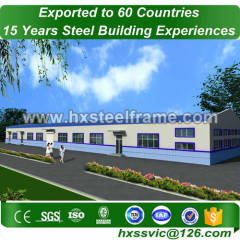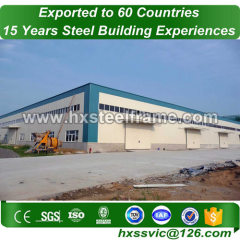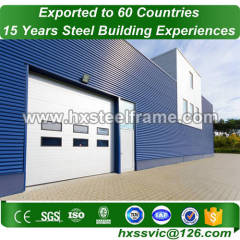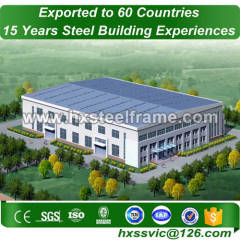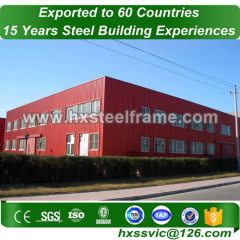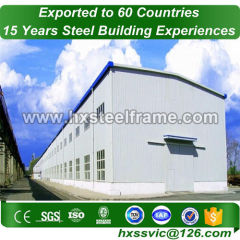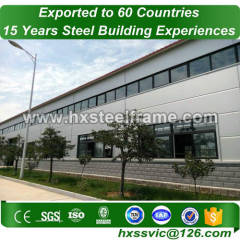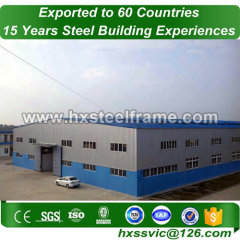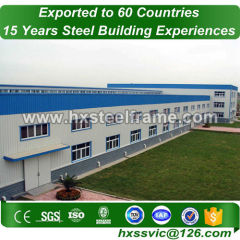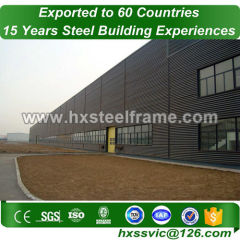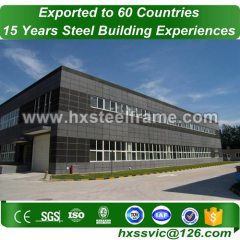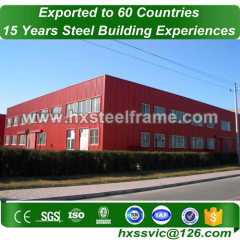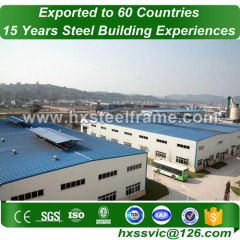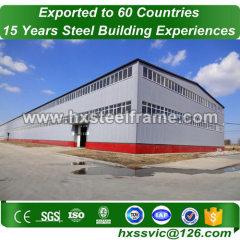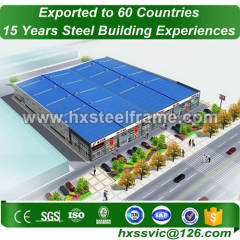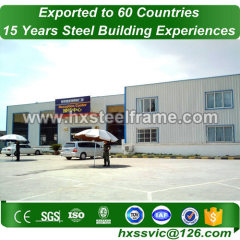
|
Shandong Huaxing Steel Structure Co., LTD.
|
agricultural metal buildings and prefab agricultural buildings at Rabat area
| Price: | 1000.0 USD |
| Payment Terms: | L/C |
| Place of Origin: | Shandong, China (Mainland) |
|
|
|
| Add to My Favorites | |
| HiSupplier Escrow |
Product Detail
1. Painted or HDG or As Customer demand
2. Product pass inspection of SGS, LIoyd's, BV
3. We design free dwg as per customers' request
1. How to build a agricultural metal buildings ( made of steel frame ) , please check the following table :
Design Data ( important ) | live load on roof ( KN / M2 ) wind speed ( KM / H ) snow load ( KG / M2 ) if have |
Size ( important ) | width length height roof slope |
Type | single slope or double slope muti slope or single span single floor or two floors |
Inter column | 5m , or 6m …. |
Windows & Door | 1 . quantity 2 . size 3 . Location 4 . PVC or aluminum |
Column &Beam | straight cross-section OR Variable cross-section |
Roof & Wall Panel | 1 . Colorful corrugated steel sheet 0.326~0.8mm thick , YX25-210-840 ( 840mm wide ) 3 . sheet+glass fiber(thick 50mm~200mm) |
Purlin | 1 . C purlin 2 . Z purlin |
Accessories | Do you need the skylight belts , Ventilators,down pipe , out gutter etc ? |
Surface Treatment | Shot blasting with anti rust paint or hot dip galvanize |

2. What we could do for you:
We specializing in steel structure design, manufacturing, installation and sale and featuring advanced technology. Taking the advantages of rich experience in management and cutting-edge technology in steel structure industries, based on production management system, we have established an effective interior production and operation system.
We can make almost all types of land based steel structure products, including steel workshop, warehouse, agricultural metal buildings ( made of steel frame ) , high rise steel building, etc. It is making efforts to explore the markets at home and abroad with a brand name of quality products to boost the development of the steel structure market and products in China.

3. Project case- South Africa Light Pre-engineered Building, 7000SQM, 2011:
South Africa workshop project
usage: steel pipe production workshop
length 252M X width 27.5M X height 11M, with a crane of 30 ton, the crane sling height is 7M. The workshop adopt Frame bent structure, lattice form column. Roof and wall surface is single steel sheet, no heat insulation, the bottom of wall has brick wall that 800 mm height and aluminum windows that 1.8m height, skylight sheet on roof for lighting.
Client issue the order to us within 1 week after visit our factory, our hardware and ISO management system leave deep impression to them. Now, we have finished more than 6 orders for this client.

4. Our technical team' s ability for agricultural metal buildings ( made of steel frame ) :
1) We have 80 persons' design team with more than 20 years experience, who can provide the most reasonable proposal. We can offer AutoCAD proposal drawing according to your ideas, customer's drawing are welcomed. Clear span without middle column can reach to 30 meters.
2) 3D photos for pre-view how' s your building looks like is available.
3) Blueprint drawing is available.
4) Professional production drawing control excellent quality.
5) Very details installation drawing. Engineer on-site guidance is available
5. Packaging & Shipping for agricultural metal buildings ( made of steel frame ) :
1) Steel structure components will be packaged by steel pallet made by channel steel, and the end plate will be properly protected.
2) Sandwich panels will be covered with plastic film.
3) Bolts and accessories will be loaded into wooden boxes.
4) Each column & beam will be marked according to installation drawing.
6. FAQ:
1) How about the derust grade of your agricultural metal buildings ( made of steel frame ) ?
Reply: Ball blasting Sa2.5 on main steel structure or by Galvanized frame;
manual derust St2.5 on secondary steel structure.
2) What kind of panel used for the roof and wall ?
Reply: Color corrugated steel sheet and sandwich panel could be used. Sandwich panel performs well on the heat insulation, sound insulation. Common sandwich materials are EPS, glass wool and PU sandwich panels.
3) Are agricultural metal buildings ( made of steel frame ) expensive ?
Answer: The steel structure of our company is economic. Its technology and materials used decreases waste expenses such as wood, decorative stone, brick etc. All the material including the steel frames, wall body and roof for installation are prefabricated during the production process, therefore the labor costs for installation is decreased.
