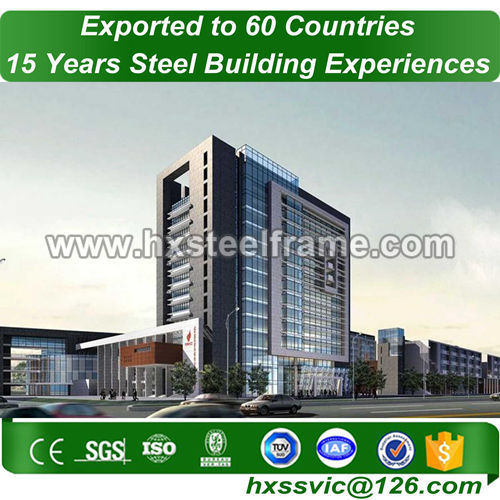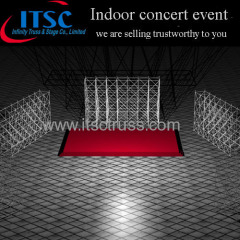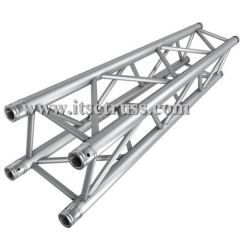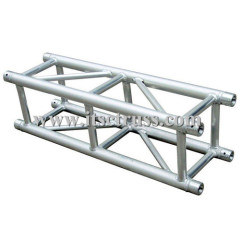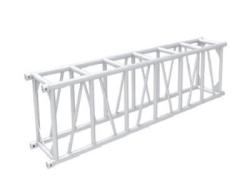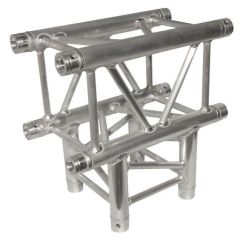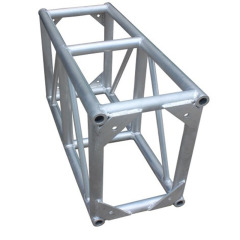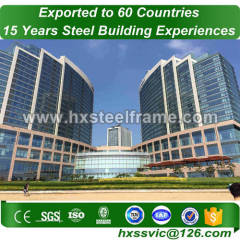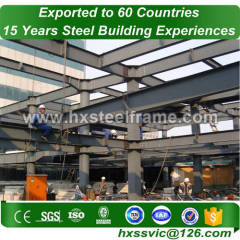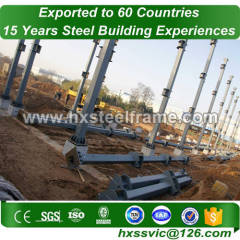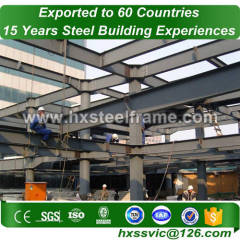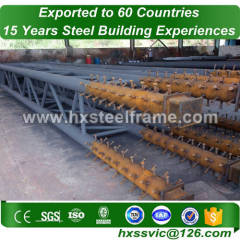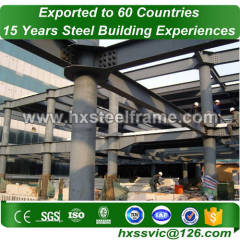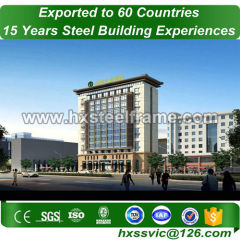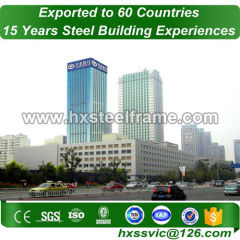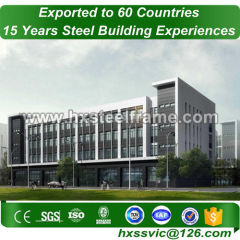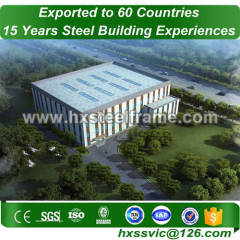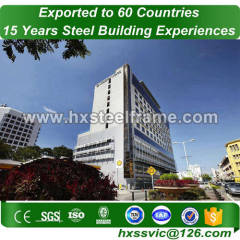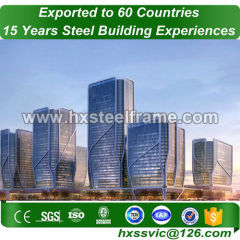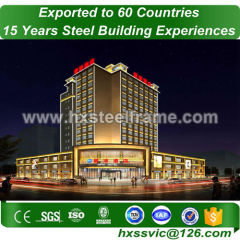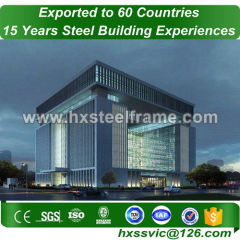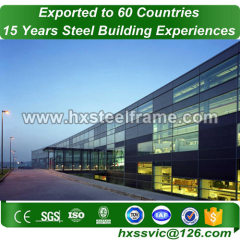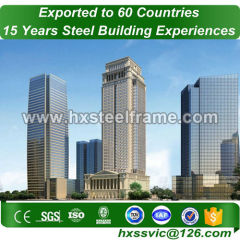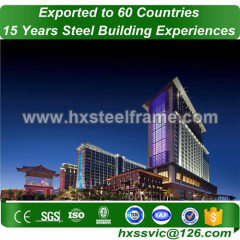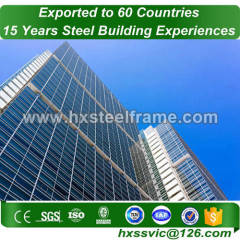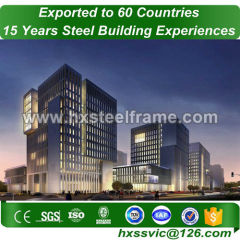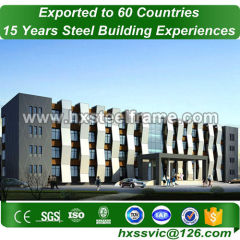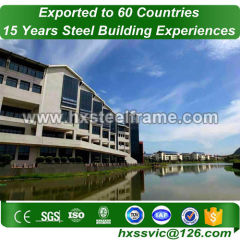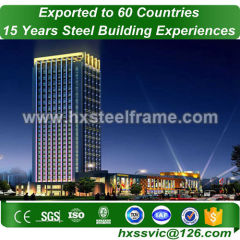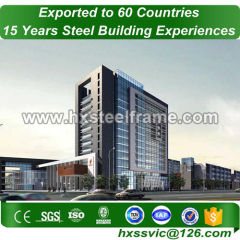
|
Shandong Huaxing Steel Structure Co., LTD.
|
steel residential buildings and commercial steel framed buildings
| Price: | 1000.0 USD |
| Payment Terms: | T/T |
| Place of Origin: | Shandong, China (Mainland) |
|
|
|
| Add to My Favorites | |
| HiSupplier Escrow |
Product Detail
1. Panel accessory be packaged in wooden box
2. Guarantee: wall the roof cladding: 15Years.
3. Envelope is made of cold form C-style purlins
1. steel residential buildings ( made of steel frame ) main components description :
1 ) Mainly made by H - section and box girder .
Wide flanges make H - beam have a higher lateral stiffness fit for compression member .
Flanges of H - section with same thickness parallel with one another have strong resistance to bending , easy to composite and joint with other component for your prefab steel structure workshop .
2 ) Support System
Support system of prefab steel structure workshop mainly consist of purlin , cross bracing and angle brace made by Z - section , C - section or angle , allot the payload of column and pillar , transfer the loading to whole frame .
Support system makes the frame structure stand as a unity ; improve the solidity and stabilization of frame itself .
3 ) Roof and wall panel system
Roof and wall panel system mainly made of color steel or color steel sandwich panel .
Roof and wall panel system connected by self-tapping screw , easy and fast to assemble .
Good mechanical property as well as bearing capacity of prefab steel structure workshop .
Multiple color and surface finishing available meet your customization requirement and preference for prefab steel structure workshop .

2. Why choose us:
1) Workshop covers an area of 200, 000 square meters;
2) Owning 10 professional production lines, annual output reaches 150, 000tons for all kinds of steel residential buildings ( made of steel frame )
3) More than 80 senior & middle rank engineers; .
4) Products pass the approval of ISO9001, CE, ASME, CWI, SGS, BV etc;
5) Products have already exported to Philippines, Malaysia, Australia, the United States, Chile, the United Arab Emirates, Saudi Arabia, Russia, Niger etc more than 60 countries and regions.

3. Project case- Pakistan TIANXING INDUSTRIAL PARK( 2008) :
The development Industrial Park covers a total area of 51600 sqm, including 4 steel structure workshops, 8 dorm buildings and one office building. We supplied the steel structure for the light gabled frame workshops, muti-layer dorm buildings and the office mansion.
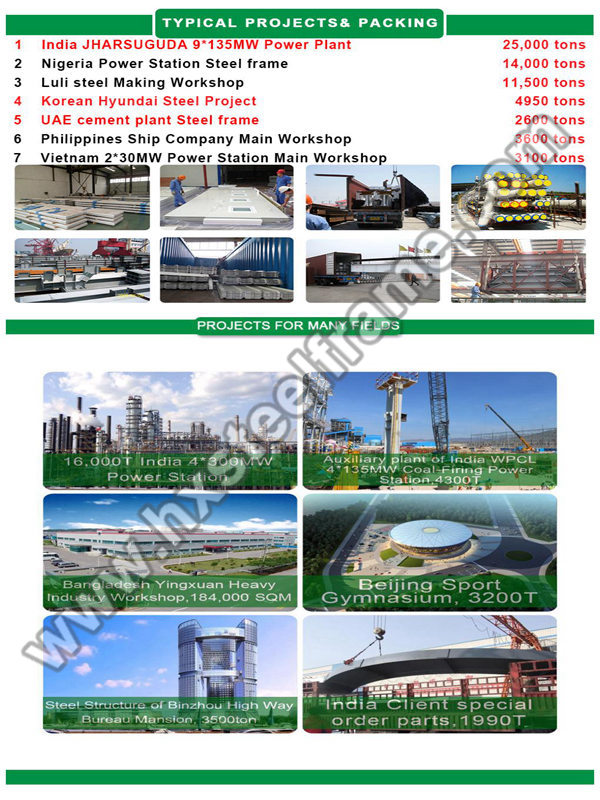
4. Our complete flow Service for the steel residential buildings ( made of steel frame ) :
1) Before sales of prefab steel structure building: We will provide you the most suitable product, guide our customer to find the products you most needed, assure that our customer can pay least money and get most return.
2) Technical Consultation and Suggestion before Construction: We provide professional consultation and suggestion service for customers' project evaluation about how cost and duration.
3) After sales service of prefab steel structure workshop: Our company insist to use the best quality to win more customer, if there is any question after receive the products, we will provide the best solution to solve the problem our customer have.
5. Our seaworthy packing system for steel residential buildings ( made of steel frame ) :
We found mature exporting packing and stuffing system:
With more than 300000tons exporting experiences, we adopt enclosed transportation to avoid damage to components caused by rough loading& unloading in delivery process. It not only guarantees components quality, but also saves the delivery cost for clients.
To improve the container delivery efficiency, we introduced advanced container stuffing equipment from Germany in 2012, which could make us finish one 40 feet container stuffing within 2 minutes.
6. FAQ:
1) Q: How could I control the cost of building a steel residential buildings ( made of steel frame ) ?
A: Firstly, the designing scheme should be mutually discussed and then accepted. Then, the kinds of building materials should be confirmed since different types and qualities make various prices. After that, we will send you a detailed quotation.
2) Q: How Long does it take to build a steel residential buildings ( made of steel frame ) ?
A: It depends on the size of the warehouse. Generally, the construction period of is 1 month of a 2000-square-meter workshop by a construction team of 8-10 people. It only costs 2-3 weeks to build the steel structure frame.
3) Q: Is it difficult to build a steel residential buildings ( made of steel frame ) ?
A: totally not, you can let your local teams build it according to the construction drawings and erection guiding video provided by us.


