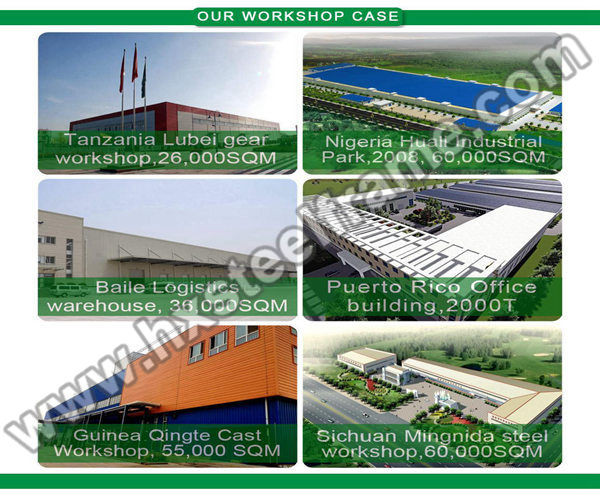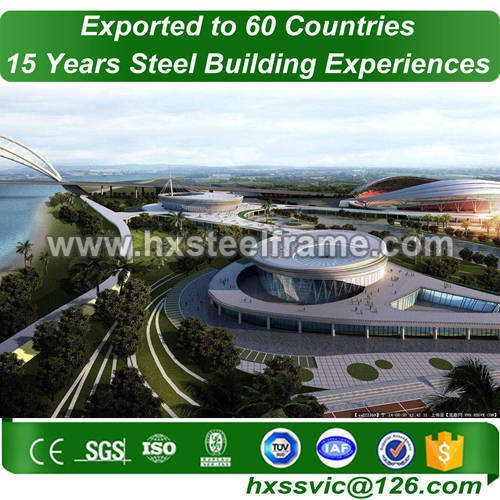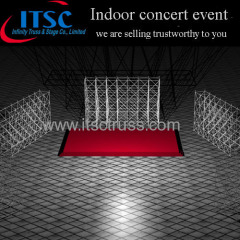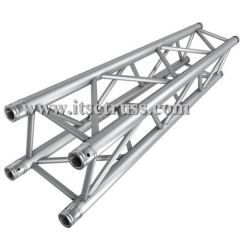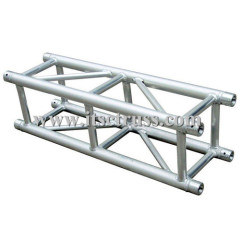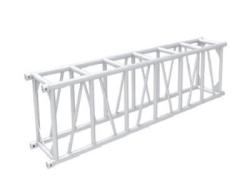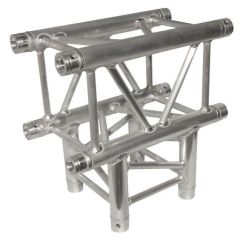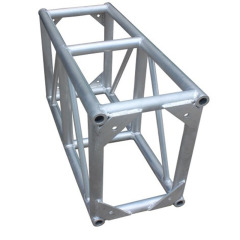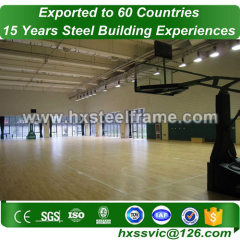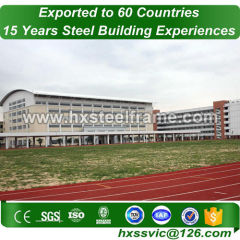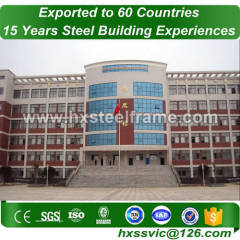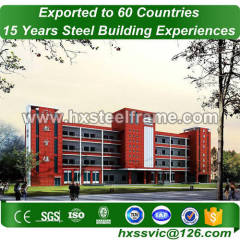
|
Shandong Huaxing Steel Structure Co., LTD.
|
modular classroom buildings made of ligth steel frame outdoor at Yemen area
| Price: | 1000.0 USD |
| Payment Terms: | L/C |
| Place of Origin: | Shandong, China (Mainland) |
|
|
|
| Add to My Favorites | |
| HiSupplier Escrow |
Product Detail
1. FOB, CIF, CFR by sea container or by train.
2. Guarantee: wall the roof cladding: 15Years.
3. We are an ISO 9001: 2000 certified company
1. we can give you a quotation for the modular classroom buildings ( made of steel frame ) if you offer this :
A : Customers have the drawings we can provide you the accurate quotation and full service of production , shipment and installation guide , which is high quality and low cost . Because we own all kinds of technical facilities , complete test instruments and advanced production process . |
B : Without drawings Our excellent design team will freely design the light steel structure warehouse , workshop and other steel buildings for you . If you give the following information , we will give you the most satisfactory price and drawings . 1 . Dimension : Length , width , height etc . 2 . Doors and windows : Dimension , quantity , position . 3 . The material on the roof and the wall . 4 . Local climate : Wind speed , snow load , seismic load , temperature etc . 5 . If you have other requirements , please also inform us . |
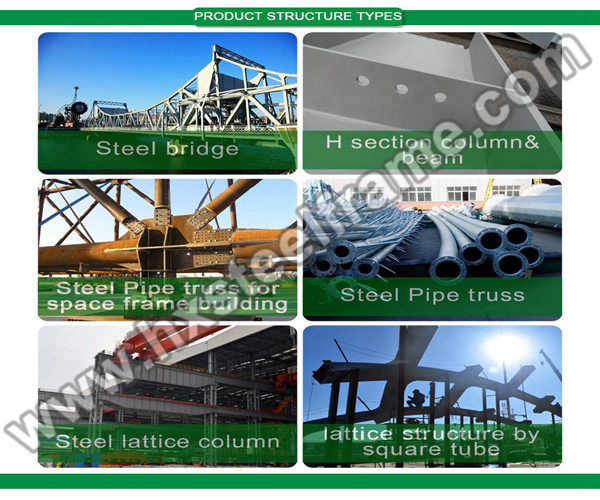
2. Who we are:
We are an integrated and professional steel building & steel structure provider in Shandong China. Specialized in the fields of steel structure building manufacturing and international business, Based the principle of sincerity, credit, mutual benefit and rich resources from China we have provided best quality products and value-adding service to customers for more than 15 years. As return, we won top reputation and established long-term business relation with customers from more than 50 countries and regions. Our customers are very satisfied with our good reputation, efficient working system, good service for resourcing, inspection, loading, installation guidance and claim solving.
Our top serviced client include SIEMENS, GE, India Adani Power, Hyundai Steel etc.
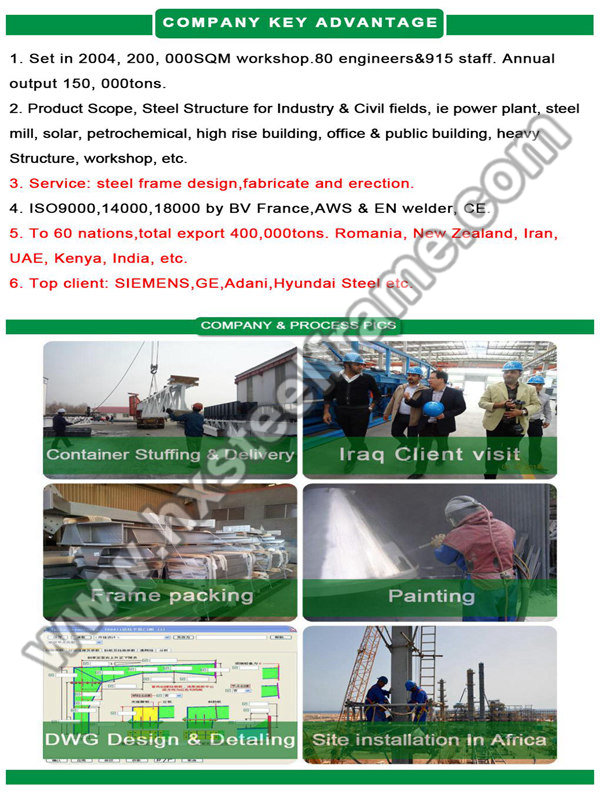
3. Some of OUR WORKSHOP/ WAREHOUSE PROJECTS:
1) AREVA Transformer Factory Project:
Covering an area totaled 33, 842 sq.m, the program consumed steel in 4299 tons, the column height is 31-33 m, and the inside is installed with the bunk bed traveling crane with the maximum hoisting capacity in 400 tons.
2) NEW ZEALAND Barns / Grain Warehouses:
light gauge steel structure with cold bended profiles.
3) BOLIVIA Cement Plant:
Steel consumption: 3, 655 tons in the first phase, 7200 tons in the second phase.
4) LDK Polysilicon Public Project:
Was generally contracted by FLR CO., LTD, the total steel consumption volume for Phase I project reached over 3000 tons and this program was in a high-rise steel structure of 4-7 floors.

4. We found international surface treatment system for the modular classroom buildings ( made of steel frame ) :
We got NACE 1 and 2 level certificate as per American standard.
We build professional enclosed shot blasting workshop, enclosed sand blasting room, 34000m2 fully-enclosed painting workshop and 20, 000 m2 enclosed packing workshop.
5. Packaging & Shipping for modular classroom buildings ( made of steel frame ) :
1) Steel structure components will be packaged by steel pallet made by channel steel, and the end plate will be properly protected.
2) Sandwich panels will be covered with plastic film.
3) Bolts and accessories will be loaded into wooden boxes.
4) Each column & beam will be marked according to installation drawing.
6. FAQ:
1) How about the derust grade of your modular classroom buildings ( made of steel frame ) ?
Reply: Ball blasting Sa2.5 on main steel structure or by Galvanized frame;
manual derust St2.5 on secondary steel structure.
2) What kind of panel used for the roof and wall ?
Reply: Color corrugated steel sheet and sandwich panel could be used. Sandwich panel performs well on the heat insulation, sound insulation. Common sandwich materials are EPS, glass wool and PU sandwich panels.
3) Are modular classroom buildings ( made of steel frame ) expensive ?
Answer: The steel structure of our company is economic. Its technology and materials used decreases waste expenses such as wood, decorative stone, brick etc. All the material including the steel frames, wall body and roof for installation are prefabricated during the production process, therefore the labor costs for installation is decreased.
