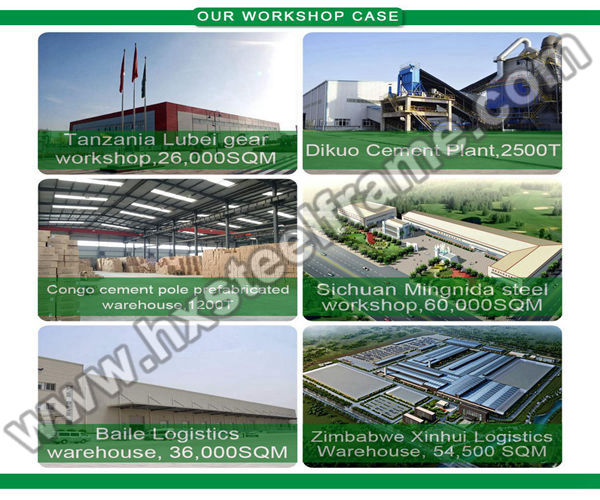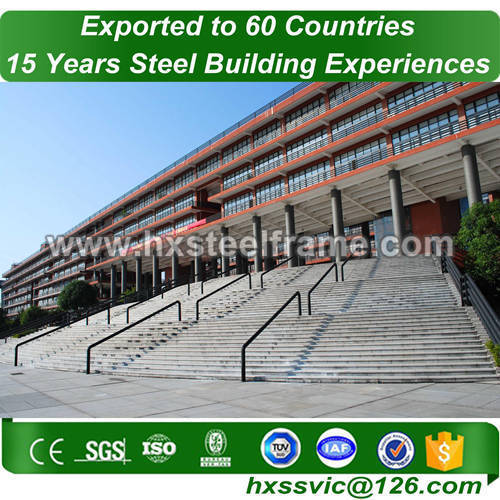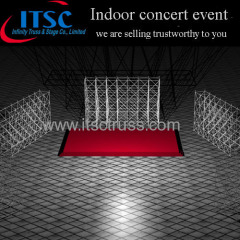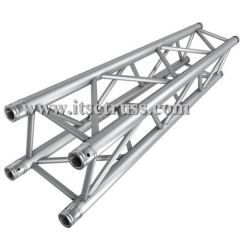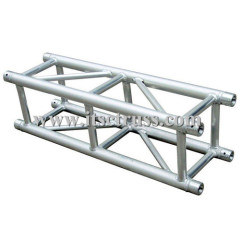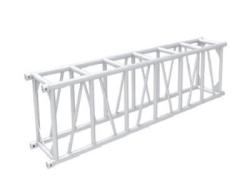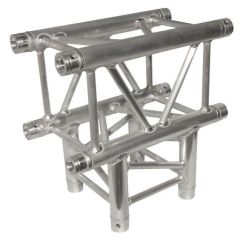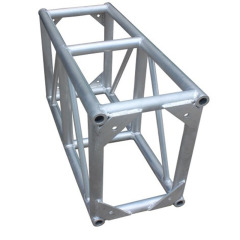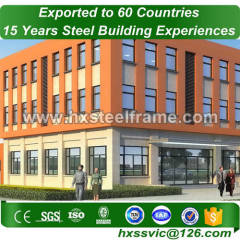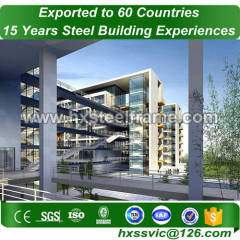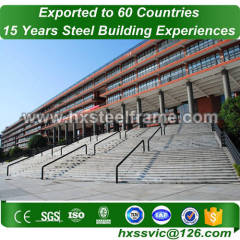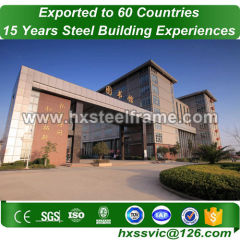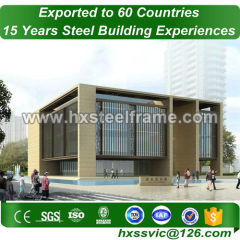
|
Shandong Huaxing Steel Structure Co., LTD.
|
prefab school made of heavy structure AWS verified export to Nairobi
| Price: | 1000.0 USD |
| Payment Terms: | T/T |
| Place of Origin: | Shandong, China (Mainland) |
|
|
|
| Add to My Favorites | |
| HiSupplier Escrow |
Product Detail
1. Service: Design, fabrication, erection
2. Feature: Environmental-friendly, Recyclable
3. With ISO9001, CE and SGS approval.
1. Our excellent design team will design the prefab school ( made of steel frame ) for you . If you give the following information :
1 ) Data for design
Wind speed ( KM /H )
Snow load : ( KG / M2 )
Rain load ( KG / M2 )
Earthquake load if have
Demands for doors and windows
Crane ( if have ) , Crane span , crane lift height , max lift capacity , max wheel pressure and min wheel pressure !
2 ) Material quality
Windows and doors quantity , size and location
Roof and wall material , sandwich panel or corrugated steel sheet ( steel sheet can not heat insulation )
3 ) Type
Size -- width , length , eave height and roof slope
Single slope or double slope
Single floor , double floor or multi floor

2. Our Factory:
We were founded and located in Shandong Province, China. We have fixed assets of 180 million RMB and a workshop plant area of more than 200, 000 Square meters. Our manufacturing base covers 360, 000 square meters. In addition, we have more than 960 employees, including 110 intermediate and senior technical staff members. Besides, we have our own installation and construction teams. We also have abundant financial resources and advanced equipment, including H-TYPE and BOX-TYPE steel structure production lines, full-range impeller blasting equipment, production lines of rack and truss, C-TYPE and Z-TYPE steel forming machines, various kinds of machine tools, drilling machines, folding machines and physical and chemical detection equipment.

3. Project case- Uganda Steel Coil Processing Plant:
Detailed introduction
Project Description: 30x 120M
Project Type: Gable frame PEB structure with office mezzanine building, Stairs, Platform, etc
Time: Oct. 25, 2012
Location: Uganda
Description:
Site anchor bolt installation all ready finished as planed and all engineering are made as per existing plan to save the client' s investment cost of foundation preparation. We supply the steel structure and panel system within 20 days, which make client very satisfied and we found continuous cooperation with this client after the 1st order.
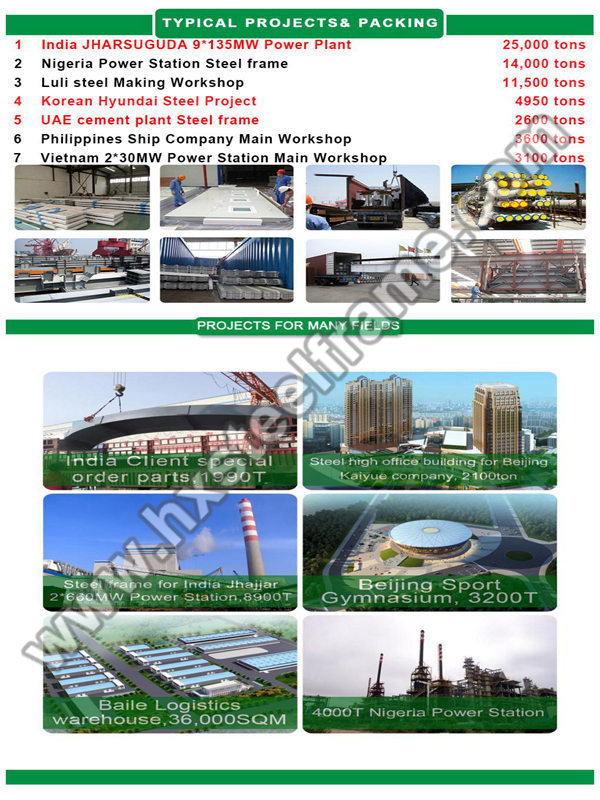
4. We found international surface treatment system for the prefab school ( made of steel frame ) :
We got NACE 1 and 2 level certificate as per American standard.
We build professional enclosed shot blasting workshop, enclosed sand blasting room, 34000m2 fully-enclosed painting workshop and 20, 000 m2 enclosed packing workshop.
5. Packaging & Shipping for prefab school ( made of steel frame ) :
1) Steel structure components will be packaged by steel pallet made by channel steel, and the end plate will be properly protected.
2) Sandwich panels will be covered with plastic film.
3) Bolts and accessories will be loaded into wooden boxes.
4) Each column & beam will be marked according to installation drawing.
6. FAQ:
1) How about the derust grade of your prefab school ( made of steel frame ) ?
Reply: Ball blasting Sa2.5 on main steel structure or by Galvanized frame;
manual derust St2.5 on secondary steel structure.
2) What kind of panel used for the roof and wall ?
Reply: Color corrugated steel sheet and sandwich panel could be used. Sandwich panel performs well on the heat insulation, sound insulation. Common sandwich materials are EPS, glass wool and PU sandwich panels.
3) Are prefab school ( made of steel frame ) expensive ?
Answer: The steel structure of our company is economic. Its technology and materials used decreases waste expenses such as wood, decorative stone, brick etc. All the material including the steel frames, wall body and roof for installation are prefabricated during the production process, therefore the labor costs for installation is decreased.
