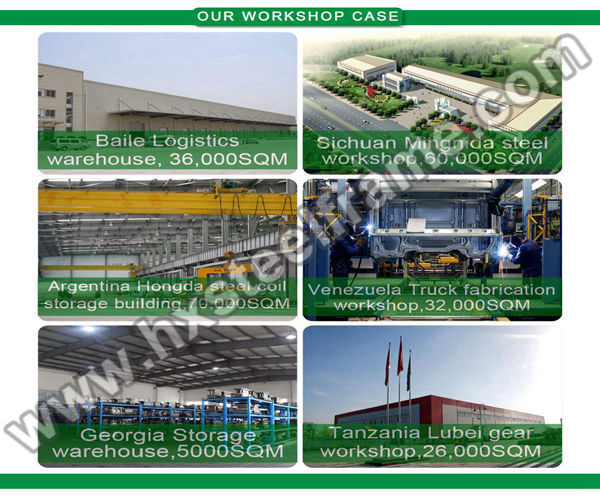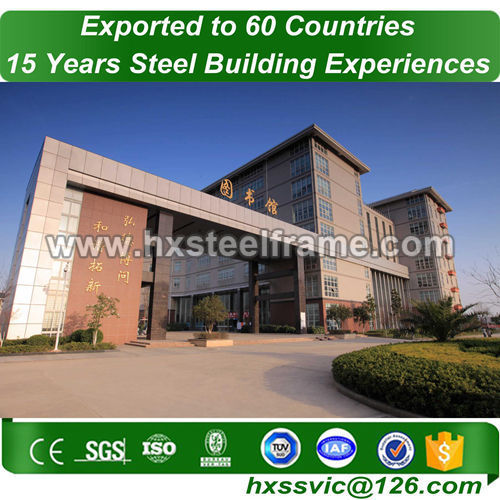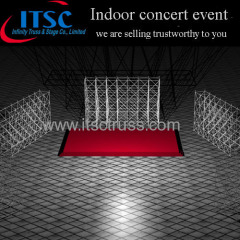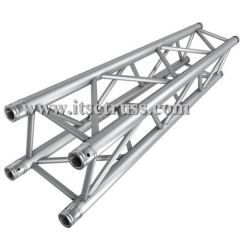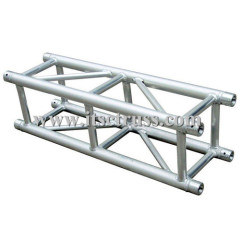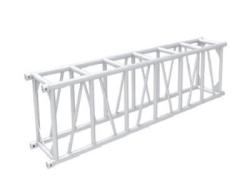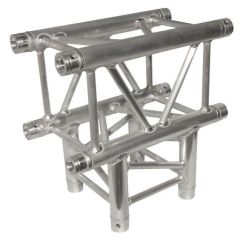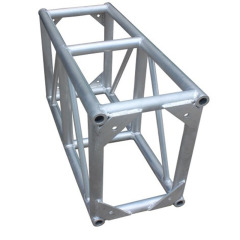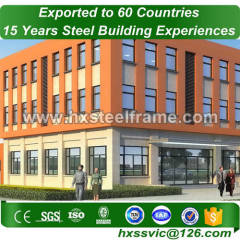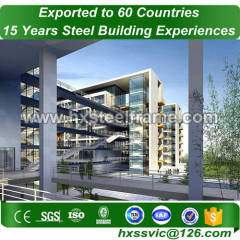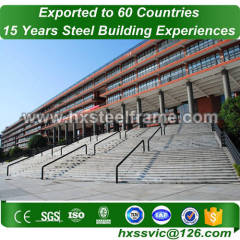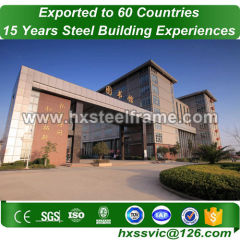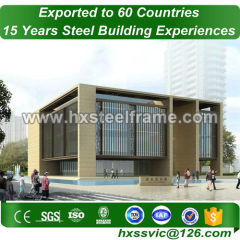
|
Shandong Huaxing Steel Structure Co., LTD.
|
prefabricated classroom buildings by mild steel frame structure for importer in Africa
| Price: | 1000.0 USD |
| Payment Terms: | T/T |
| Place of Origin: | Shandong, China (Mainland) |
|
|
|
| Add to My Favorites | |
| HiSupplier Escrow |
Product Detail
1. Service: Design, fabrication, erection
2. Wide span: single/ multiple span, max 36m
3. Manufacturers and traceability is maintained
1. Technical specs for prefabricated classroom buildings ( made of steel frame ) :
Specification | Structure type | |
Design standard | AISI / ASTM / BS / DIN / GB / JIS | |
Length | With customer's requirement | |
Width | Single span , double-span , multi-span | |
Height | With customer's requirement | |
Components | Bolt | Steel grade 45 |
Column | Q235B , Q345B welded H section steel | |
Beam | Q235B , Q345B welded H section steel | |
Tube | Steel Q235B , Q345B | |
High strength bolt | Cr 40 , 10.9S , 9.8S , galvanization | |
Sleeve | Steel Q235B , Q345B , galvanization | |
Purlin | Q235B C channel or Z channel , galvanization | |
Roof & Wall panel | Sandwich panels , Corrugated steel sheet , FRP sheet |
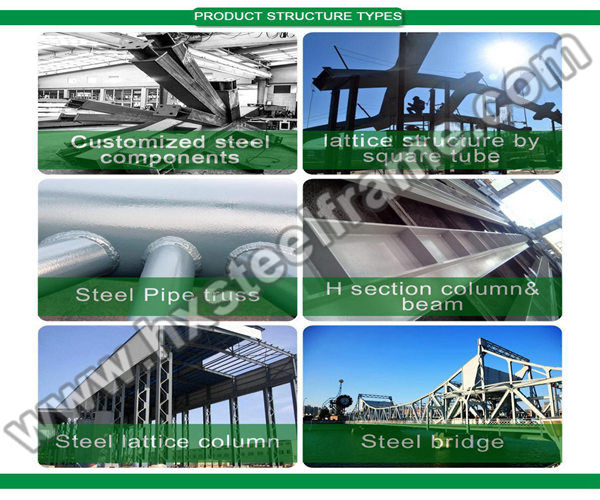
2. We can supply the service for the follow products:
Steel Structure for industrial field, steel structure for civil fields, prefabricated classroom buildings ( made of steel frame ) , steel buildings, steel workshop, high rise building steel warehouse, steel frame, steel portal frame, etc.
Our best service:
1) You are very welcome to visit our factory before the order, or during the production or after the production before loading.
2) We are very professional in all the kinds of different payment term, FOB, CIF, CFR by sea container or by train.
3) For the steel frame you require, you are very welcome to offer your own design, or you give us your idea, we provide our design, the production, the loading all for you.

3. Project case- Argentina Steel Structure workshop Building:
We are the largest steel structure building materials supplier and manufacturer in Shandong, China.
This steel structure building used for workshop built in 2010 year for our Argentina Customer.
Project Conditions:
1) Size: 5930M2
Main workshop area 80m long* 60m wide* 9m Eaves height( ridge height 10m)
Affiliated workshop area: 1130 square meter.
2) Wall & roof material: V-960 light steel sandwich panel
3) Thermal Insulation: 50mm EPS foam, 12kg/ m3
4) Wind load: 0.79kn/ M2
5) Crane: 8 cranes( lifting capacity: 2 ton)
6) Windows and doors: electrical rolling window&doors, aluminium alloy
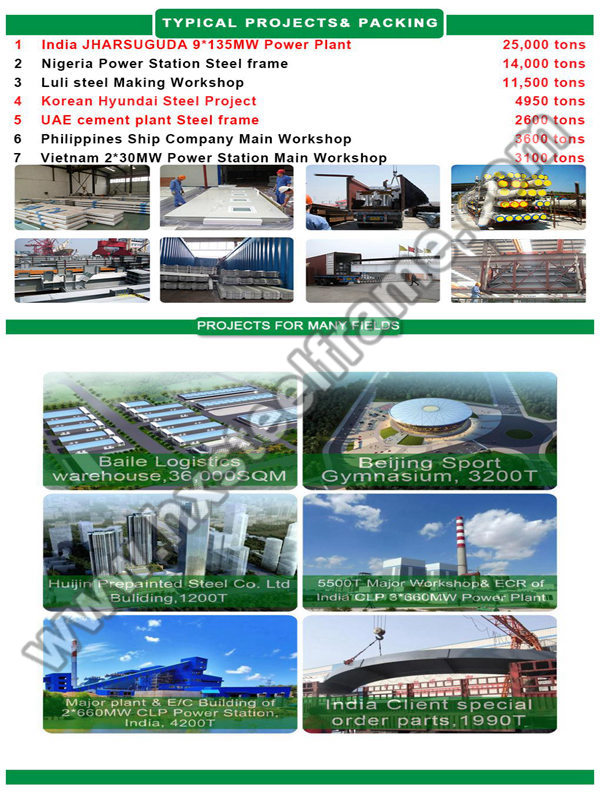
4. We found international surface treatment system for the prefabricated classroom buildings ( made of steel frame ) :
We got NACE 1 and 2 level certificate as per American standard.
We build professional enclosed shot blasting workshop, enclosed sand blasting room, 34000m2 fully-enclosed painting workshop and 20, 000 m2 enclosed packing workshop.
5. Packaging & Shipping for prefabricated classroom buildings ( made of steel frame ) :
1) Steel structure components will be packaged by steel pallet made by channel steel, and the end plate will be properly protected.
2) Sandwich panels will be covered with plastic film.
3) Bolts and accessories will be loaded into wooden boxes.
4) Each column & beam will be marked according to installation drawing.
6. FAQ:
1) How about the derust grade of your prefabricated classroom buildings ( made of steel frame ) ?
Reply: Ball blasting Sa2.5 on main steel structure or by Galvanized frame;
manual derust St2.5 on secondary steel structure.
2) What kind of panel used for the roof and wall ?
Reply: Color corrugated steel sheet and sandwich panel could be used. Sandwich panel performs well on the heat insulation, sound insulation. Common sandwich materials are EPS, glass wool and PU sandwich panels.
3) Are prefabricated classroom buildings ( made of steel frame ) expensive ?
Answer: The steel structure of our company is economic. Its technology and materials used decreases waste expenses such as wood, decorative stone, brick etc. All the material including the steel frames, wall body and roof for installation are prefabricated during the production process, therefore the labor costs for installation is decreased.
