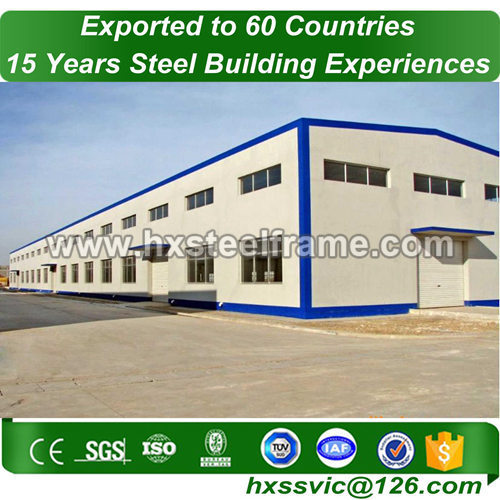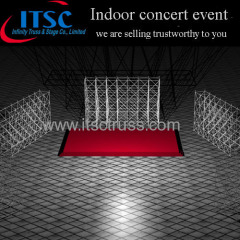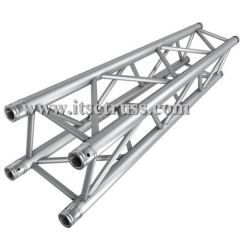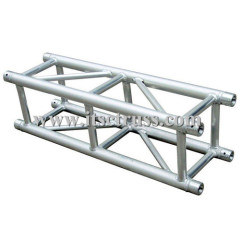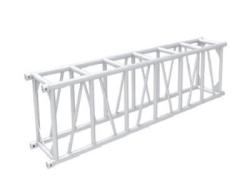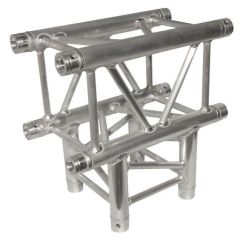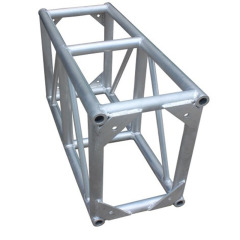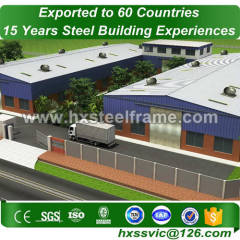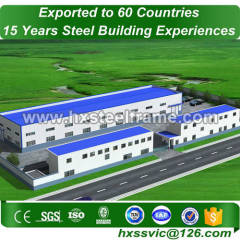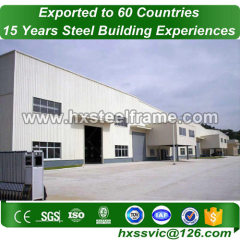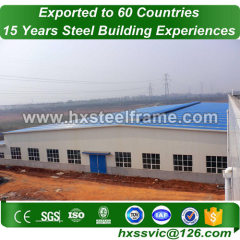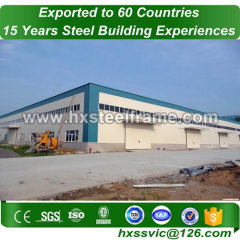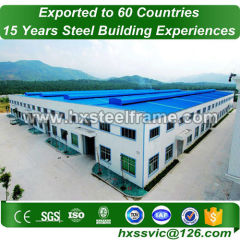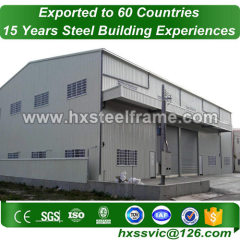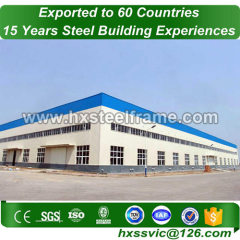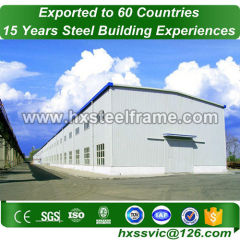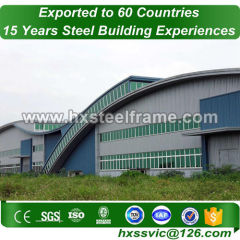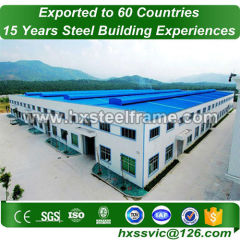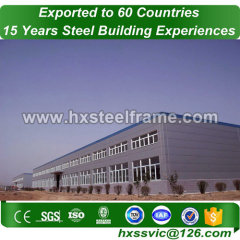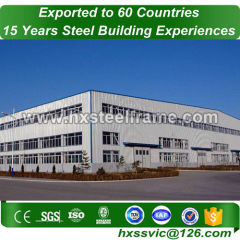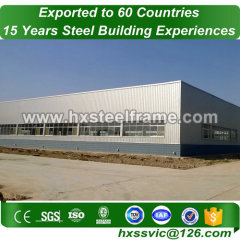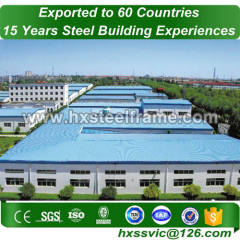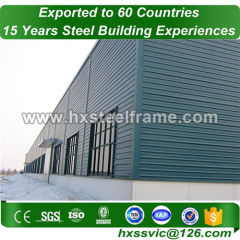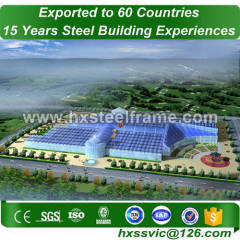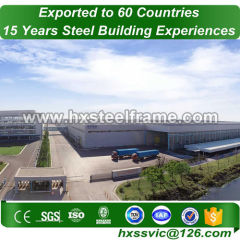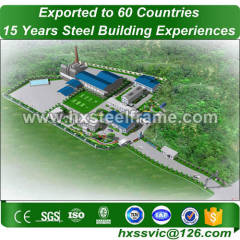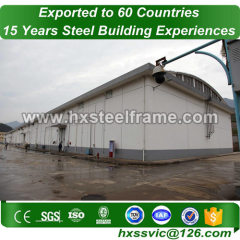
|
Shandong Huaxing Steel Structure Co., LTD.
|
farm structure building made of steel stucture long-span for project in UAE
| Price: | 1000.0 USD |
| Payment Terms: | L/C |
| Place of Origin: | Shandong, China (Mainland) |
|
|
|
| Add to My Favorites | |
| HiSupplier Escrow |
Product Detail
1. Top client SIEMENS, GE, Adani, Hyundai
2. Guarantee: wall the roof cladding: 15Years.
3. Engineers' guidance on-site is available
1. Characteristics of farm structure building ( made of steel frame ) :
Steel structure is widely used as warehouse , factory , hotel , church , garage etc . It is durable , economic and environmental .
Main Grade : Q345B , Q235B
Standard : ISO9001 : 2008
We are a Factory-direct provider of all kinds of steel structure buildings and material plant . We specialize in design , fabricate construction , install and related technology guide . Our competitive price and high quality have got customers from all over the word .
Applications :
Used as Steel workshop / warehouse / shed , Exhibition Hall , Office buildings , Garage , Multi-story building , Hanger , Agricultural storage , Logistic centers , and all kinds of steel materials etc .
Specifications :
Main Steel : Q345B , Q235B
Column&Beam : Welded or Hot rolled H-section
Wall&Roof : EPS , Rock wall , PU sandwich , corrugated steel sheet
Door : Rolled up door or Sliding door
Window : Plastic steel or Aluminum alloy window
Surface : Hot dip galvanized or painted . ( all colors we can do )
Crane : 5T , 10T , 15T , etc .

2. Our company advantage:
1) Enough capacity
Our factory is occupies an area of 200000 m2, We have 1020 workers. 15, 000tons steel structure per month, So we have enough capacity for your demand on farm structure building ( made of steel frame ) .
2) Advanced technology
There are 300 sets advanced technology equipment. The CNC cutting machines which are imported from USA to make sure the precise size be cut.
3) customized design
We have 62 senior design engineers, 25 shop dwg detailing engineers. our technology department can make a optimal design just for you review according your requirements and local weather condition.
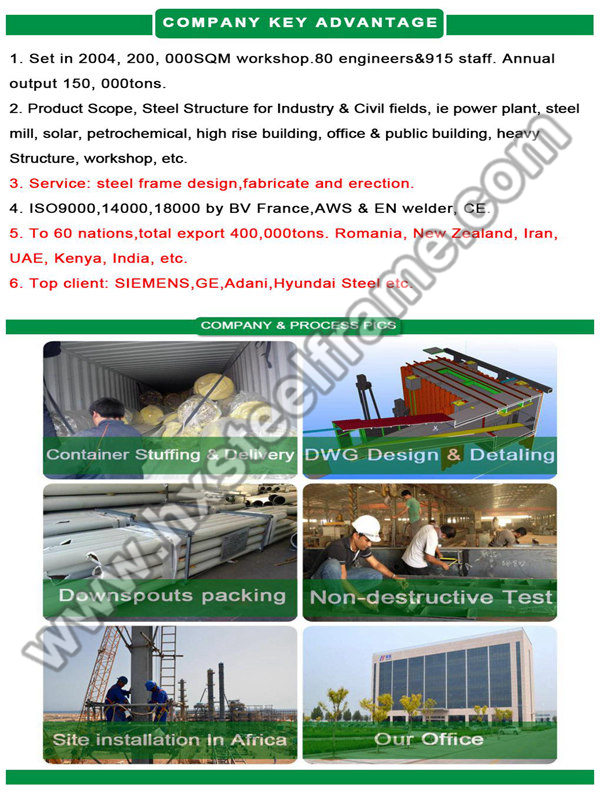
3. Project case- Argentina Steel Structure workshop Building:
We are the largest steel structure building materials supplier and manufacturer in Shandong, China.
This steel structure building used for workshop built in 2010 year for our Argentina Customer.
Project Conditions:
1) Size: 5930M2
Main workshop area 80m long* 60m wide* 9m Eaves height( ridge height 10m)
Affiliated workshop area: 1130 square meter.
2) Wall & roof material: V-960 light steel sandwich panel
3) Thermal Insulation: 50mm EPS foam, 12kg/ m3
4) Wind load: 0.79kn/ M2
5) Crane: 8 cranes( lifting capacity: 2 ton)
6) Windows and doors: electrical rolling window&doors, aluminium alloy
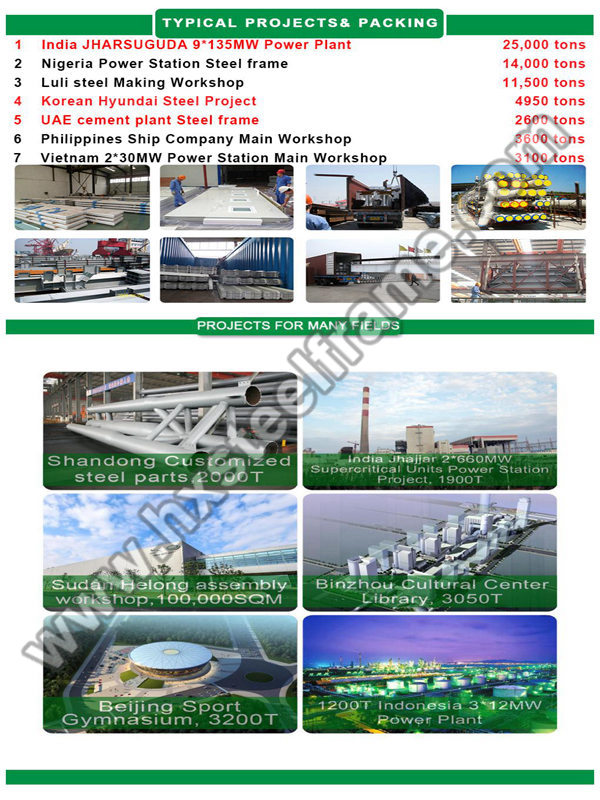
4. Our Design Software adopted for farm structure building ( made of steel frame ) :
We use a series of advanced computation, analysis, design software, and dwgs detailing& mapping software, it including American SAP2000, American STAAD-Pro connection calculation software, Korean Midas gen software of finite element analysis, PKPM, 3D3S, Finland Xsteel, and AUTOCAD, etc.
We use computer workstation to Build 3D model, optimize the design scheme, which increase the product accuracy and material use ratio effectively.
5. Packaging & Shipping for farm structure building ( made of steel frame ) :
1) Steel structure components will be packaged by steel pallet made by channel steel, and the end plate will be properly protected.
2) Sandwich panels will be covered with plastic film.
3) Bolts and accessories will be loaded into wooden boxes.
4) Each column & beam will be marked according to installation drawing.
6. FAQ:
1) Common type of the industrial building you supply ?
Portal frame is the usual type in the industrial workshop and warehouse shed, other types like lattice structure, space structure, etc also could be designed and manufacturer as per customers request.
2) What is the quality grade of the farm structure building ( made of steel frame ) ?
Q345 is used for main steel structure, Q235 is used for secondary steel structure.
Also we could use international steel as per your demand if order qty is big enough.
3) How about the delivery time for your farm structure building ( made of steel frame ) ?
Usually, within 30-45 days after the order confirmed, also depends on the fabrication quantity.


