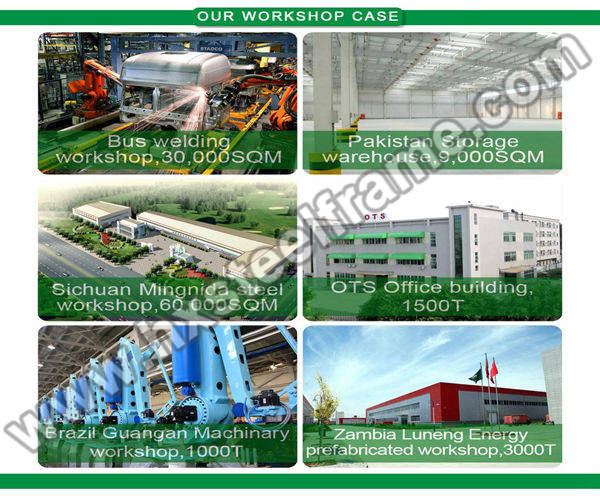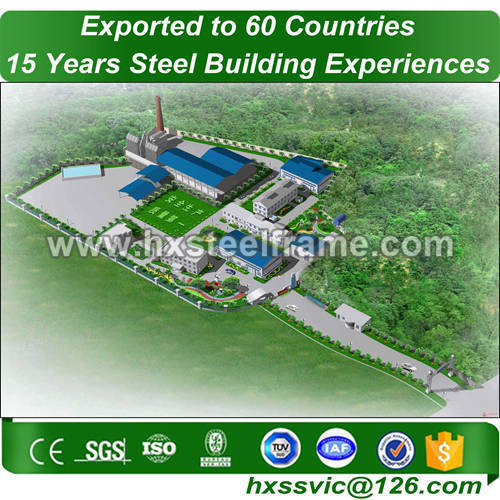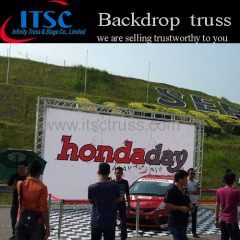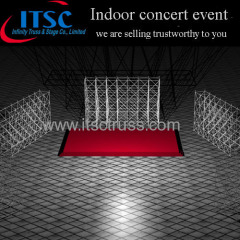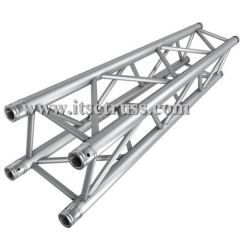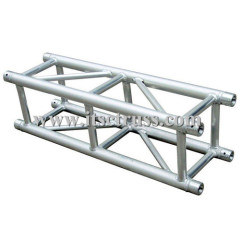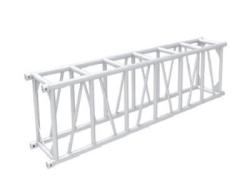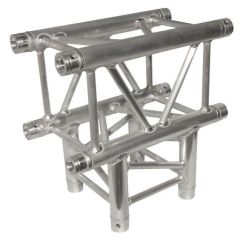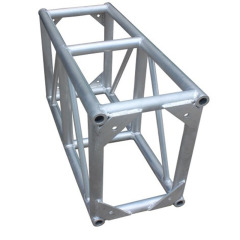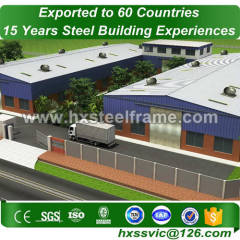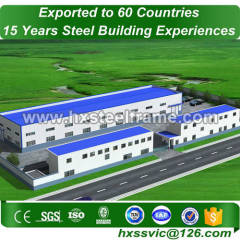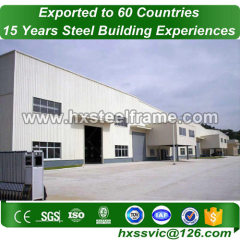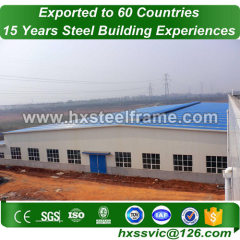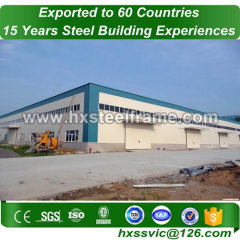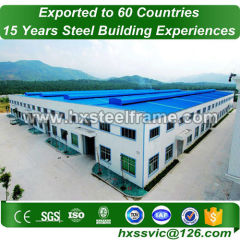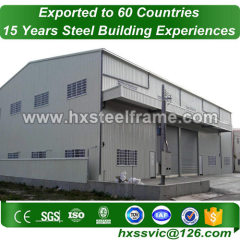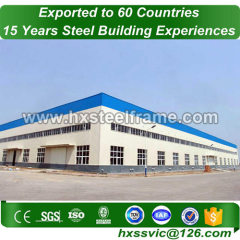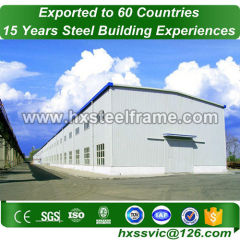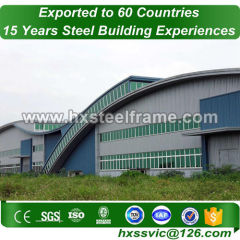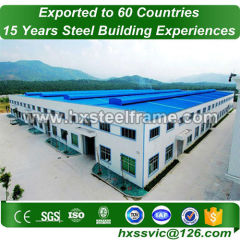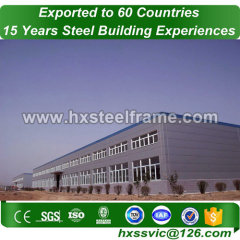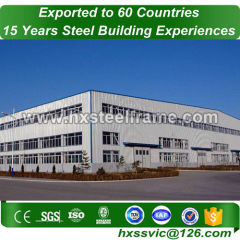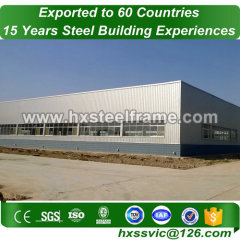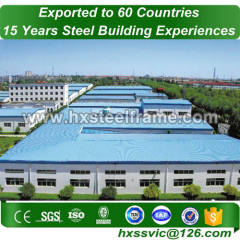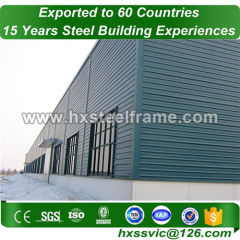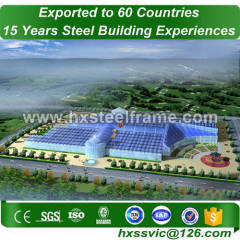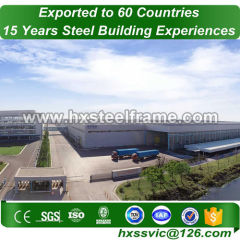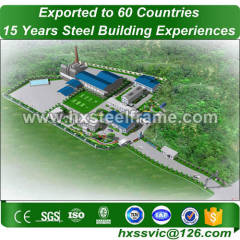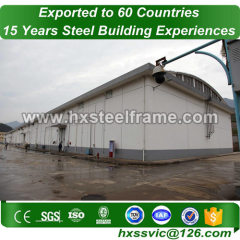
|
Shandong Huaxing Steel Structure Co., LTD.
|
planning farm buildings and steel agricultural buildings ASTM verified
| Price: | 1000.0 USD |
| Payment Terms: | L/C |
| Place of Origin: | Shandong, China (Mainland) |
|
|
|
| Add to My Favorites | |
| HiSupplier Escrow |
Product Detail
1. Exporte to Philippines, Malaysia, Australia
2. Guarantee: wall the roof cladding: 15Years.
3. Scope: warehouse, workshop, poultry shed etc
1. Specifications of the planning farm buildings ( made of steel frame ) :
Main steel frame : | H section steel beam and columns |
Secondary frame : | Galvanized C / Z purlin , steel bracing , tied bar , knee brace , edge cover etc . |
Roof & Wall panel : | Sandwich panel , corrugated steel sheet or skylight panel |
Tie Rod : | Circular Steel Tube |
Brace : | Round Bar |
Knee Brace : | Angle Steel |
Roof Gutter : | Color Steel Sheet or galvanized Steel sheet |
Rainspout : | PVC Pipe |
Door : | Swing door , sliding door or roller door |
Windows : | PVC steel or Aluminum Alloy Window |
Connecting : | Anchor bolt , high-strength bolt , common bolt |
Drawing : | We can make the design and quotation according to your requirement or your drawing |
Installation : | Provide full set of construction drawings and video to direct installation ; Engineer are able to stay at site to direct construction |
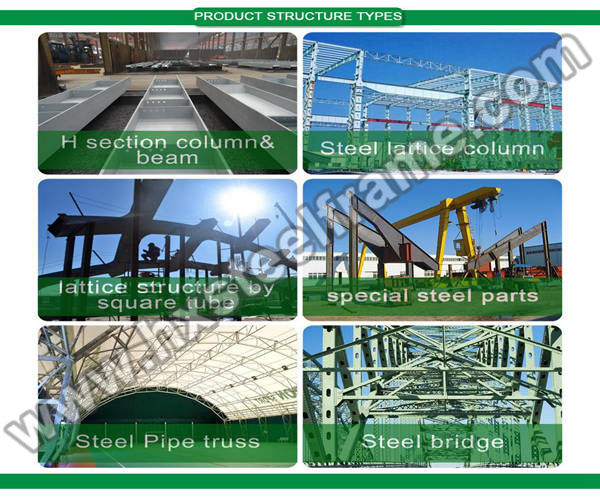
2. Our Factory:
We were founded and located in Shandong Province, China. We have fixed assets of 180 million RMB and a workshop plant area of more than 200, 000 Square meters. Our manufacturing base covers 360, 000 square meters. In addition, we have more than 960 employees, including 110 intermediate and senior technical staff members. Besides, we have our own installation and construction teams. We also have abundant financial resources and advanced equipment, including H-TYPE and BOX-TYPE steel structure production lines, full-range impeller blasting equipment, production lines of rack and truss, C-TYPE and Z-TYPE steel forming machines, various kinds of machine tools, drilling machines, folding machines and physical and chemical detection equipment.

3. Project case- Shandong Weifang Metal Logistics Co., Ltd light steel structure warehouse, 17000 SQM:
Type: Welded H-Section Steel
Forming: Hot-Rolled Steel
Crane:with or Without(1 to 50 Tons)
External Wall Design: EPS/ Rock Wool/ Polyurethane/ MGO/ Cement Foam Panel
Life Time of Steel Frame:More Than 50 Years
Packing Method: Flat Pack, Open Top Container, by Steel Skid, etc.
Raw Materials: Q235/ Q345
Door: Sliding Door, Roller Door, Steel Door etc.
Window: PVC, Aluminium( Sliding and Fix)

4. We found international surface treatment system for the planning farm buildings ( made of steel frame ) :
We got NACE 1 and 2 level certificate as per American standard.
We build professional enclosed shot blasting workshop, enclosed sand blasting room, 34000m2 fully-enclosed painting workshop and 20, 000 m2 enclosed packing workshop.
5. Packaging & Shipping for planning farm buildings ( made of steel frame ) :
1) Steel structure components will be packaged by steel pallet made by channel steel, and the end plate will be properly protected.
2) Sandwich panels will be covered with plastic film.
3) Bolts and accessories will be loaded into wooden boxes.
4) Each column & beam will be marked according to installation drawing.
6. FAQ:
1) What are your main products ?
A: Our main products include planning farm buildings ( made of steel frame ), steel structure for civil and industry, workshop, steel structure warehouse, sandwich panel and other constructive materials.
2) I do not have structure plan of your steel frame construction yet, can you design for me ?
We would be happy to help you design your steel frame construction. Our steel design team will make sure you get the most professional, reliable, solid, durable designing plan based on your own situation, and we provide comprehensive support service for steel structure warehouse including design, manufacture, shipping, installation, maintenance and renew or any problems you may encounter when you are using our products.
