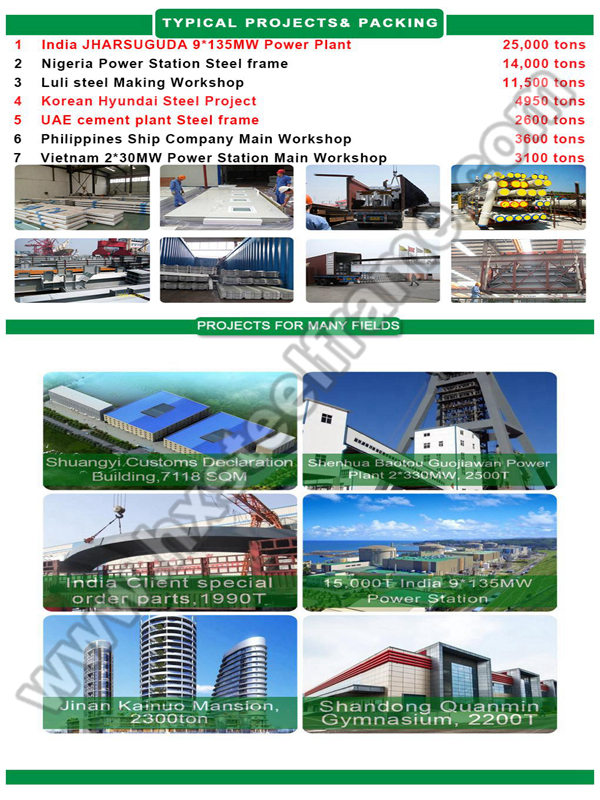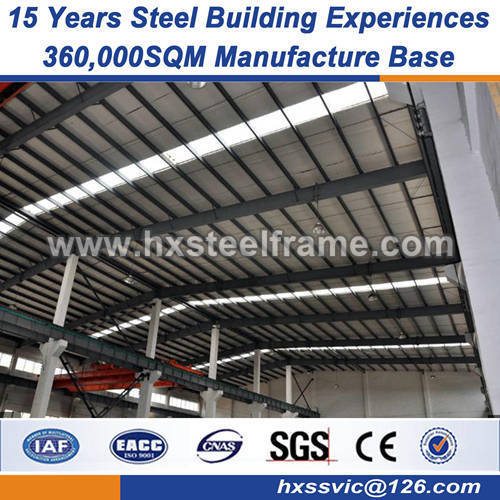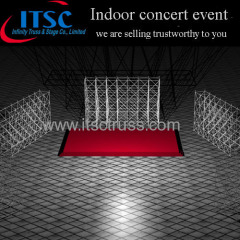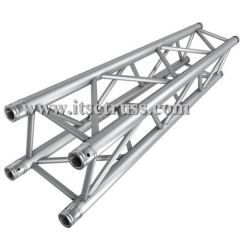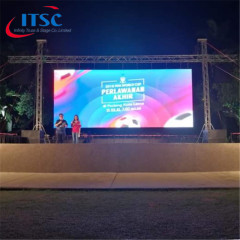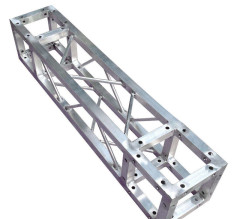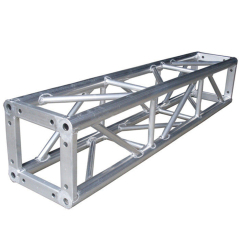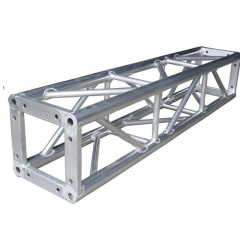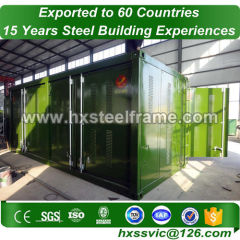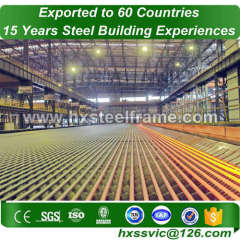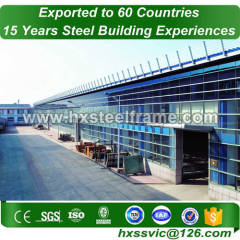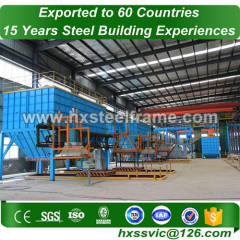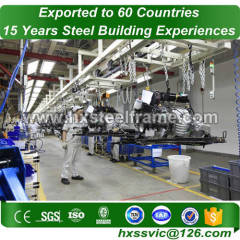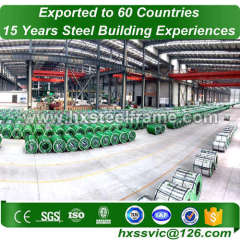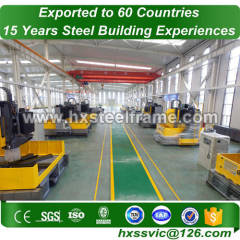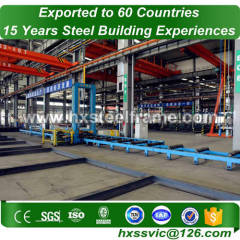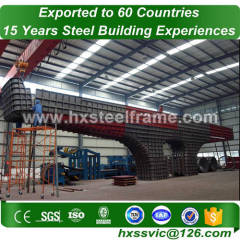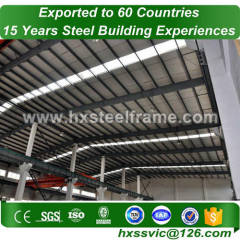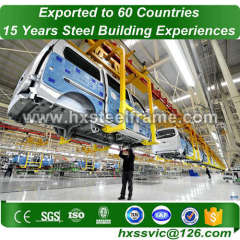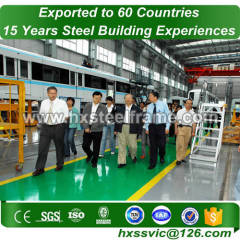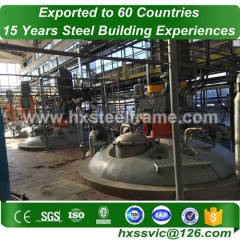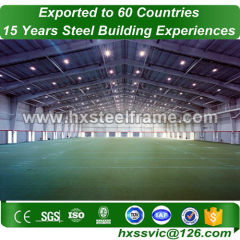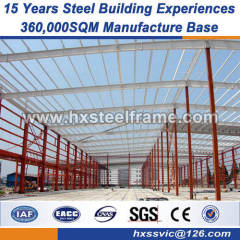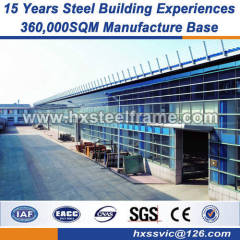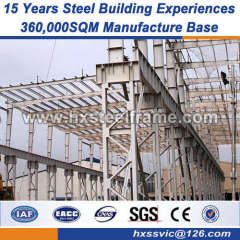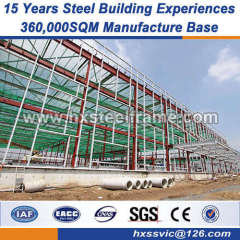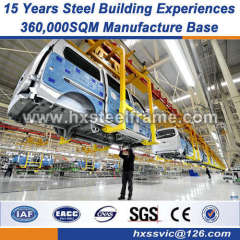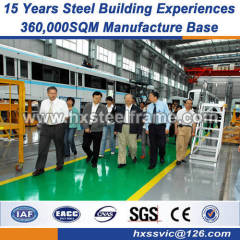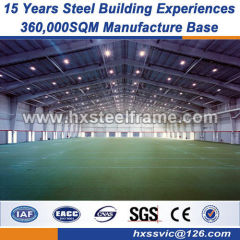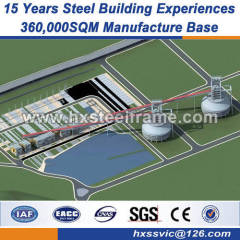
|
Shandong Huaxing Steel Structure Co., LTD.
|
pre engineered workshop heavy steel workshop Australia standard
| Price: | 1000.0 USD |
| Payment Terms: | L/C |
| Place of Origin: | Shandong, China (Mainland) |
|
|
|
| Add to My Favorites | |
| HiSupplier Escrow |
Product Detail
1. Load into 40/20GP, 40HQ, 40OT/ Bulk carrier
2. Design: to customer's demand or we design
3. Fully support in installation & guidance
1. Our excellent design team will design the pre engineered workshop ( made of steel frame ) for you . If you give the following information :
1 ) Data for design
Wind speed ( KM /H )
Snow load : ( KG / M2 )
Rain load ( KG / M2 )
Earthquake load if have
Demands for doors and windows
Crane ( if have ) , Crane span , crane lift height , max lift capacity , max wheel pressure and min wheel pressure !
2 ) Material quality
Windows and doors quantity , size and location
Roof and wall material , sandwich panel or corrugated steel sheet ( steel sheet can not heat insulation )
3 ) Type
Size -- width , length , eave height and roof slope
Single slope or double slope
Single floor , double floor or multi floor
2. Why choose us as your steel structure supplier:
Founded in Shandong province, we are a professional manufacturer of steel structure building, workshop, warehouse, high rise building, industrial steel structure, civil steel structure, sandwich panel and profiled steel with ISO9001, SGS and CE certification.
We once made 30, 000 SQM prefabricated building in 16 days for a major buyer in Saudi Arabia. And, we manufactured 200, 000 square meter of prefabricated steel building monthly for post-Wenchuan Earthquake reconstruction. Our daily capacity is large 5, 0000 square meter and this is how we manage it:
1) 200, 000 square meter of factory space
2) 10 production lines for our prefabricated building series, 960 workers
3) 200 workers in charge of overseas construction
4) Our sales representatives can reply to your inquiries within eight hours in English, French and Japanese.
5) Two hundred workers oversee overseas construction.
6) We passed quality tests by India Adani Power, Hyundai Steel, China Construction Group, China Railway Construction Group and other biggest companies in the world.
3. Project case- AIRCRAFT HANGAR IN IRAN( 2013) :
The aircraft hangar in IRAN takes up 69M* 32M square meters with partial second floor. The eave height is 7.5meter, span is 32 meter. Drainage slope is 5% .
Main steel structure: welded H steel;
Purlin: cold-rolled C section steel;
Cladding: color steel sheet with foil insulation on roof and glass wool sandwich panels.

4. Trial Assemblies to ensure smooth erection of pre engineered workshop ( made of steel frame ) on project site:
Our plant is fitted out with large working areas for major assembly work of steel structures and oversized built-up components
In order to ensure the optimal installation of the steel structures on-site, trial assemblies of various and unique steel pieces with complex geometry forming part of a built-up component, are performed in the plant prior to their delivery to site. In addition to validating the quality of the design, the compliance with engineering parameters and fabrication accuracy, these trial assemblies add great value for the client since they mean potential time and cost savings with regard to installation work on site.
To successfully carrying out trial assemblies of large steel components, our fabrication complexes have been fitted out with large production areas and state-of-the-art equipment as well as measurement method, which are integrated in Tekla Structures 3D software, thus ensuring the quality control of its products.
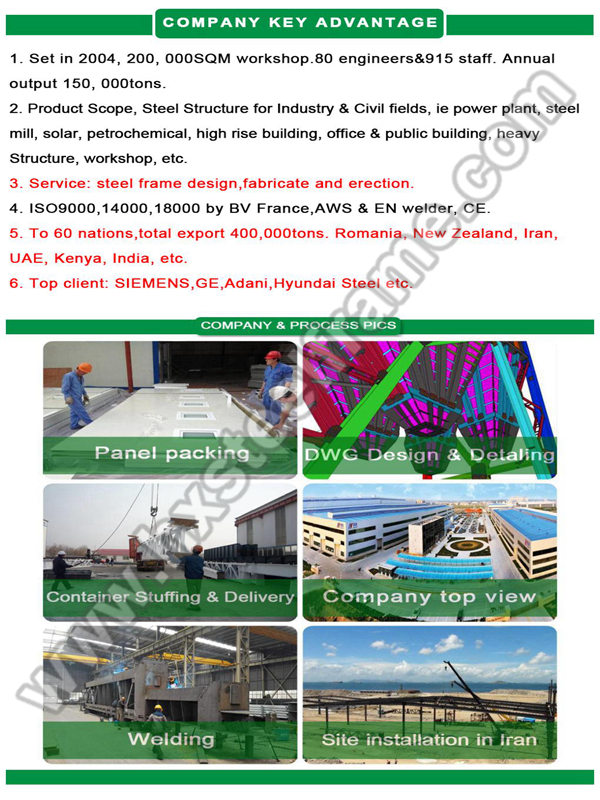
5. Strict quality control process for product of the pre engineered workshop ( made of steel frame ) :
According to the requirements of customers, we do inspection during production process, and make products' inspection reports:
1) Raw material size & material inspection report;
2) Welding quality inspection report;
3) Components' assembling dimension inspection report;
4) Bolt hole accuracy inspection report; Pre-assembly report
5) blasting inspection report
6) Paint quality inspection report
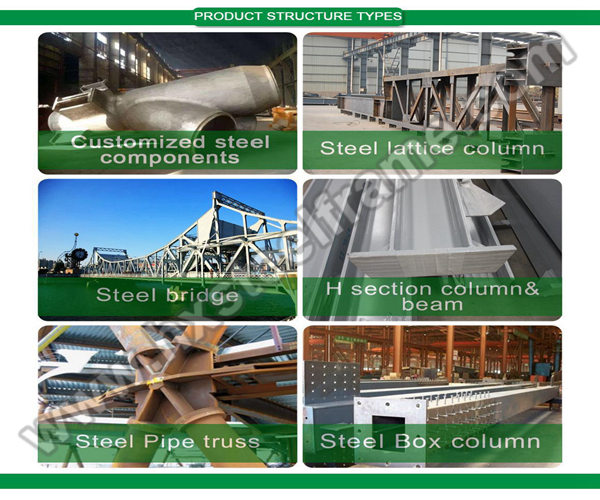
6. FAQ:
1) Do you offer service for installation ?
Re: We will give detailed installation drawings and direction info for free. And if you need, we could also send engineers as installation director even a team.
2) What should I provide to build a pre engineered workshop ( made of steel frame ) ?
A: So easy! Design drawing would be a better reference for us. However, you will
never mind if you don't have any. Simply notify us your requirements, such as the
area, wind load, usage of the warehouse etc. Before long, you' ll possess an amazing design.
If you have any new need, please provide your drawing paper or technical parameter for us reference, we will quote for you more precisely and accordingly.
3) Is the pre engineered workshop ( made of steel frame ) erection quick ?
Yes, Steel beam, steel column, crane beams, purlins, support, wall beam, they are prepared in a factory, they are installed only need to connect with bolt on site, this installation is quick and convenient, Only need to provide the installation drawings.
