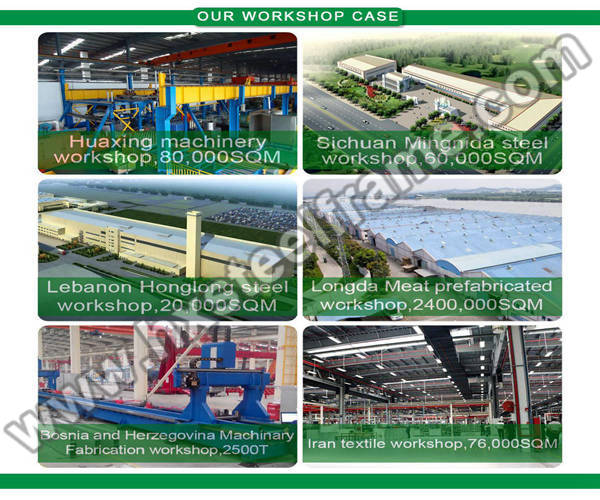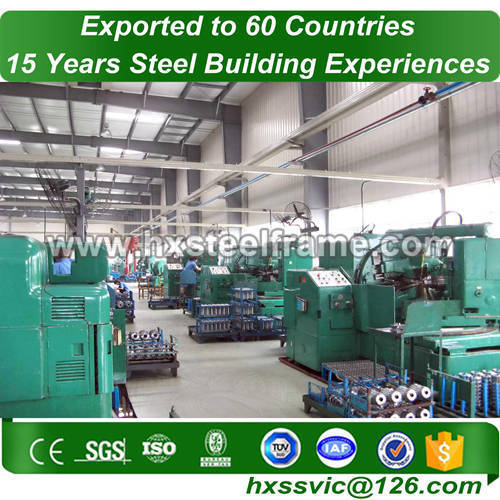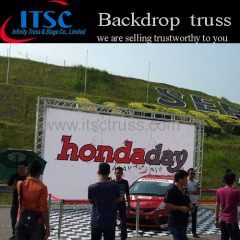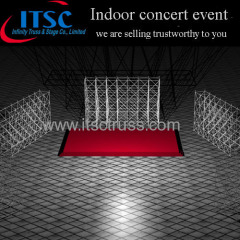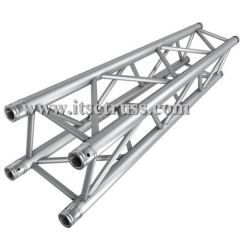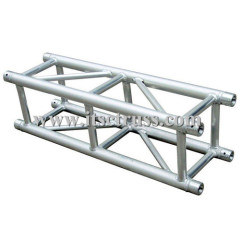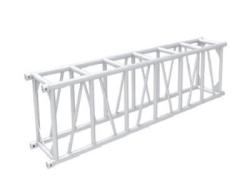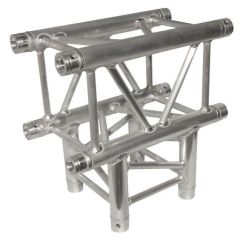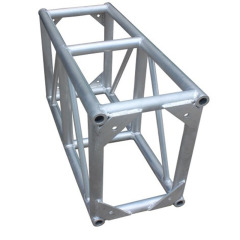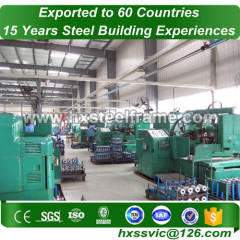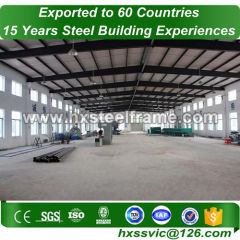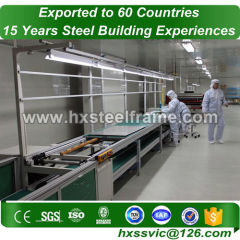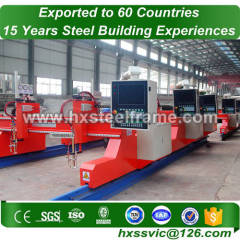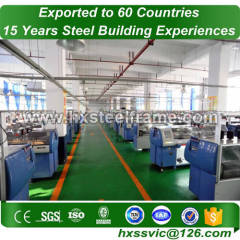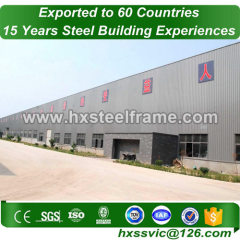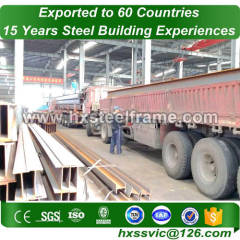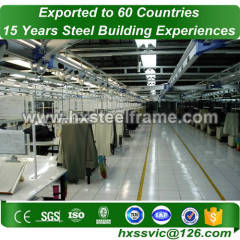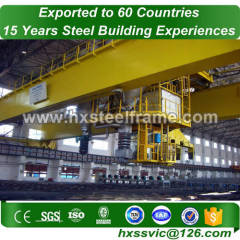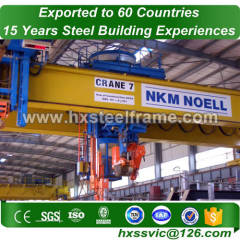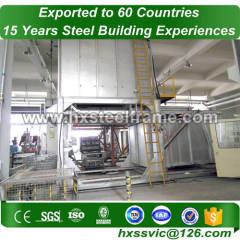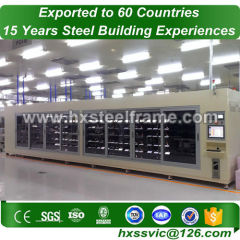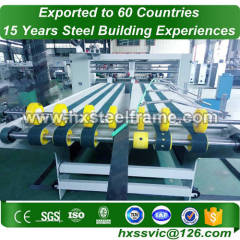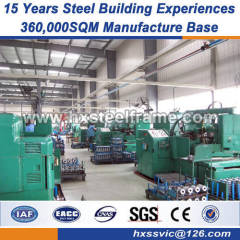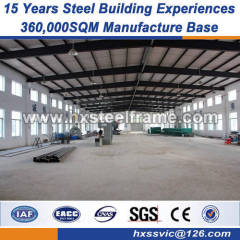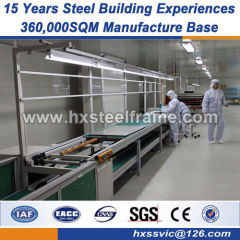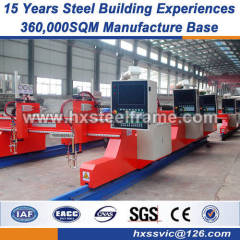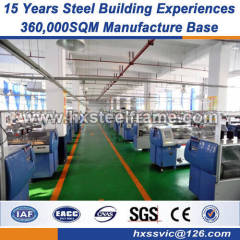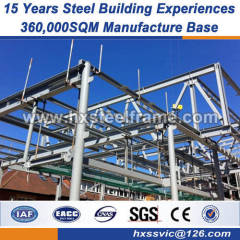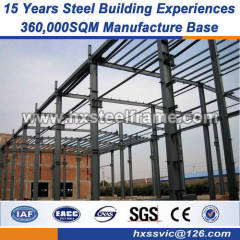
|
Shandong Huaxing Steel Structure Co., LTD.
|
Industrial Structural Steel Workshop made of structure light trustworthy
| Price: | 1000.0 USD |
| Payment Terms: | T/T |
| Place of Origin: | Shandong, China (Mainland) |
|
|
|
| Add to My Favorites | |
| HiSupplier Escrow |
Product Detail
1. Components will be packaged by steel pallet
2. Low cost, easy and fast to build.
3. Door for workshop: Rolled up door or Sliding door
1. Industrial Structural Steel Workshop ( made of steel frame ) main components description :
1 ) Mainly made by H - section and box girder .
Wide flanges make H - beam have a higher lateral stiffness fit for compression member .
Flanges of H - section with same thickness parallel with one another have strong resistance to bending , easy to composite and joint with other component for your prefab steel structure workshop .
2 ) Support System
Support system of prefab steel structure workshop mainly consist of purlin , cross bracing and angle brace made by Z - section , C - section or angle , allot the payload of column and pillar , transfer the loading to whole frame .
Support system makes the frame structure stand as a unity ; improve the solidity and stabilization of frame itself .
3 ) Roof and wall panel system
Roof and wall panel system mainly made of color steel or color steel sandwich panel .
Roof and wall panel system connected by self-tapping screw , easy and fast to assemble .
Good mechanical property as well as bearing capacity of prefab steel structure workshop .
Multiple color and surface finishing available meet your customization requirement and preference for prefab steel structure workshop .
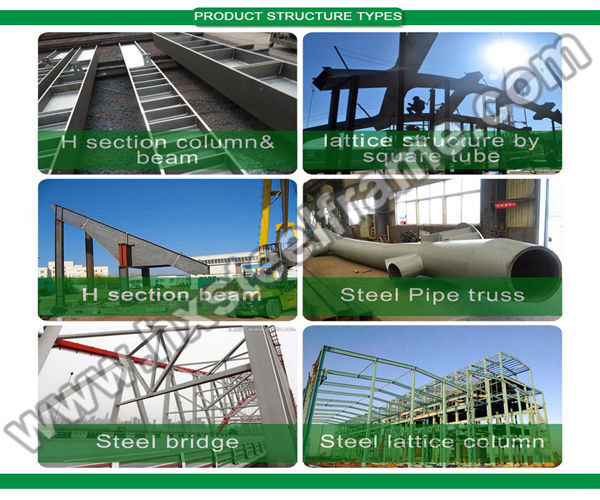
2. What we could do for you:
We specializing in steel structure design, manufacturing, installation and sale and featuring advanced technology. Taking the advantages of rich experience in management and cutting-edge technology in steel structure industries, based on production management system, we have established an effective interior production and operation system.
We can make almost all types of land based steel structure products, including steel workshop, warehouse, Industrial Structural Steel Workshop ( made of steel frame ) , high rise steel building, etc. It is making efforts to explore the markets at home and abroad with a brand name of quality products to boost the development of the steel structure market and products in China.
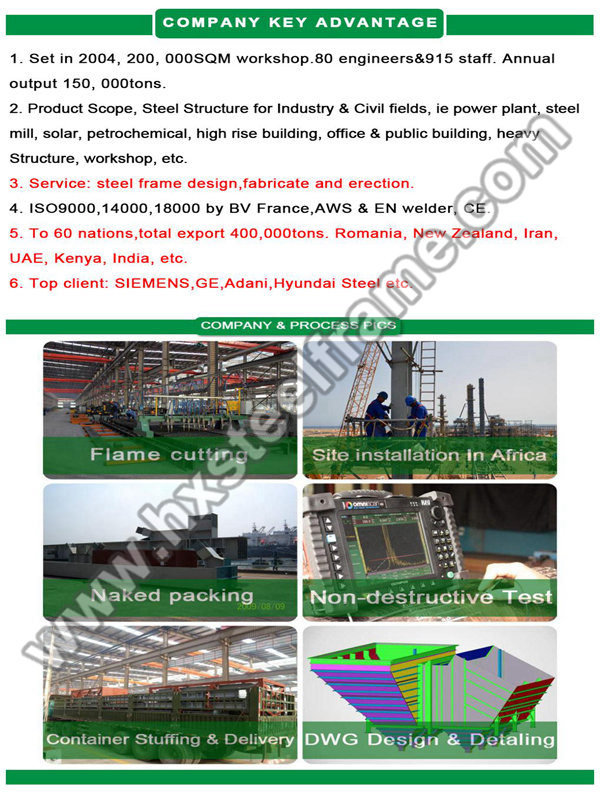
3. Project case- AIRCRAFT HANGAR IN IRAN( 2013) :
The aircraft hangar in IRAN takes up 69M* 32M square meters with partial second floor. The eave height is 7.5meter, span is 32 meter. Drainage slope is 5% .
Main steel structure: welded H steel;
Purlin: cold-rolled C section steel;
Cladding: color steel sheet with foil insulation on roof and glass wool sandwich panels.

4. Professional technical and management team for Industrial Structural Steel Workshop ( made of steel frame ) :
1) Full solution for steel structure design. We can offer design as per your requirement for the steel building, like workshop, warehouse, high rise building, Industrial Structural Steel Workshop ( made of steel frame ) etc
2) Procurement and Manufacture for all material for prefabricated building
We have a professional procurement team to make sure all the materials are with good quality and all from China top steel mills. And our factory operation under ISO standard, to make sure the fabrication works with high technology.
3) Site management & Installation supervision
We could send our engineers to help for the installation supervision, you just need to prepare a team which know normal construction works will be OK.
5. Our seaworthy packing system for Industrial Structural Steel Workshop ( made of steel frame ) :
We found mature exporting packing and stuffing system:
With more than 300000tons exporting experiences, we adopt enclosed transportation to avoid damage to components caused by rough loading& unloading in delivery process. It not only guarantees components quality, but also saves the delivery cost for clients.
To improve the container delivery efficiency, we introduced advanced container stuffing equipment from Germany in 2012, which could make us finish one 40 feet container stuffing within 2 minutes.
6. FAQ:
1) What will client provide before factory offers good quotation ?
A: When we receive inquiry from client, client need to fills purchasing intention sheet, providing us with information of steel workshop dimensions, draft drawing, wind load etc for prefabricated steel building. We will design the drawings and offer competitive quotation with the above information.
2) What are main materials of Industrial Structural Steel Workshop ( made of steel frame ) ?
A: Its materials mainly include light steel structure, sandwich panel, roof tile, door, window, covers, screws and other accessories.
3) Could you please design a new and unique Industrial Structural Steel Workshop ( made of steel frame ) for me ?
A: Absolutely! We are able to provide you with construction scheme
and structural drawings as per your specific demand and favors. Besides, detailed drawings and 3Dmodels are surely included. One-stop service is our outstanding superiority with no doubt.
