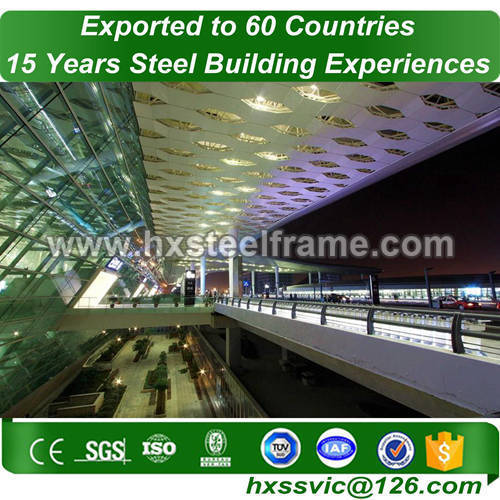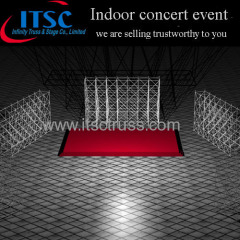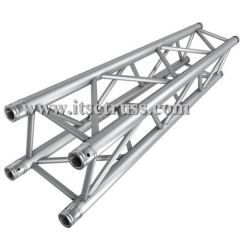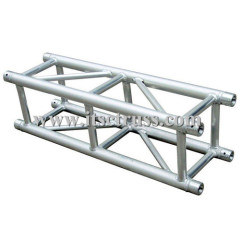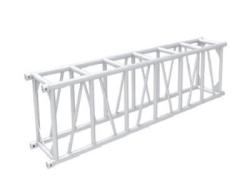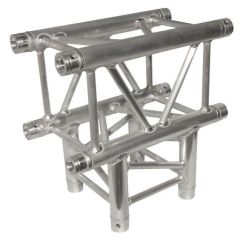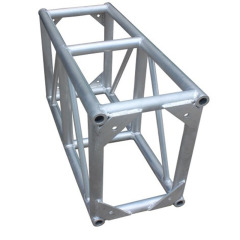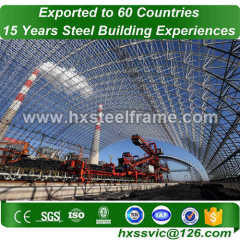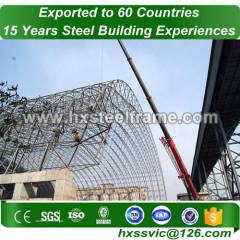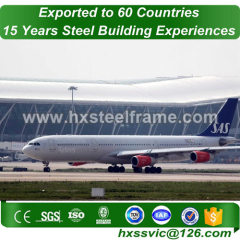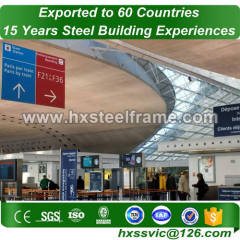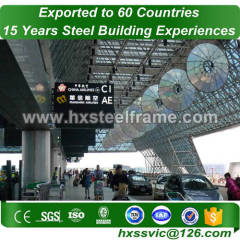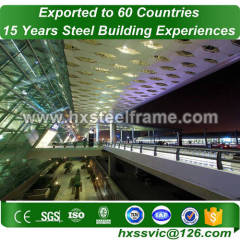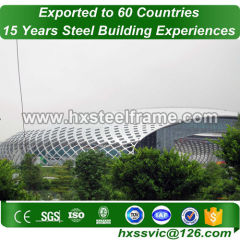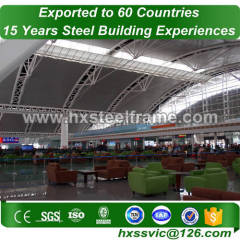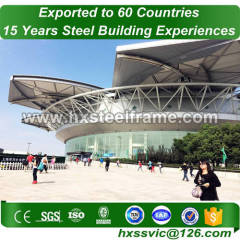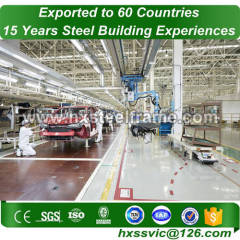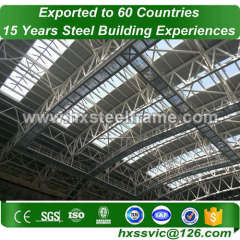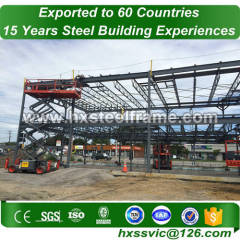
|
Shandong Huaxing Steel Structure Co., LTD.
|
single layer space frame building made of steel frame installation with ISO
| Price: | 1000.0 USD |
| Payment Terms: | T/T |
| Place of Origin: | Shandong, China (Mainland) |
|
|
|
| Add to My Favorites | |
| HiSupplier Escrow |
Product Detail
1. FOB, CIF, CFR by sea container or by train.
2. Span:single span or multi span
3. Material is certified to ensure consistency
1. Description of single layer space frame building ( made of steel frame ) :
Steel structure building is a new type of building structure system , which is formed by the main steel framework linking up H-section , Z-section , and U-section steel components , roof and walls using a variety of panels and other components such as windows and doors . Steel structure building is widely used in warehouses , workshops , large factories , and so on .
Dimensions | Length | H-beam : 4000 - 15000mm |
Thickness | web plate : 6 - 32mm wing plate : 6 - 40mm | |
Height | 200 - 1200mm | |
Color | according to customers | |
Main components | Main frame | H beam |
Purlin | C or Z section steel purlin | |
Brace | Anchor , ordinary , high strength bolt | |
Bolt | Sandwich panel or steel plate | |
Roof & wall | PVC or aluminum alloy door | |
Door | Sliding or rolling door | |
Insulation panel | EPS , Rock wool , PU sandwich | |
Material | Q235B , Q345B China standard steel | |
Sheet | 0.5mm or 0.6mm galvanized sheet |

2. About the product:
1) Product scope:
single layer space frame building ( made of steel frame ), steel structure warehouse / workshop / hangar / garage / poultry house, high rise steel building, industrial steel frame, sandwich panel, welded H steel, C/Z channel, corrugated steel sheet, etc.
2) Products structure type& Service:
Design & fabrication & Engineering Service, Steel Building, Space Frames, lattice steel structure, Tubular Steel Structures, basic building elements( built-up welded H-section, hot-rolled H-section, channel, steel column, steel beam), standard frames, secondary framing, roof & wall materials.
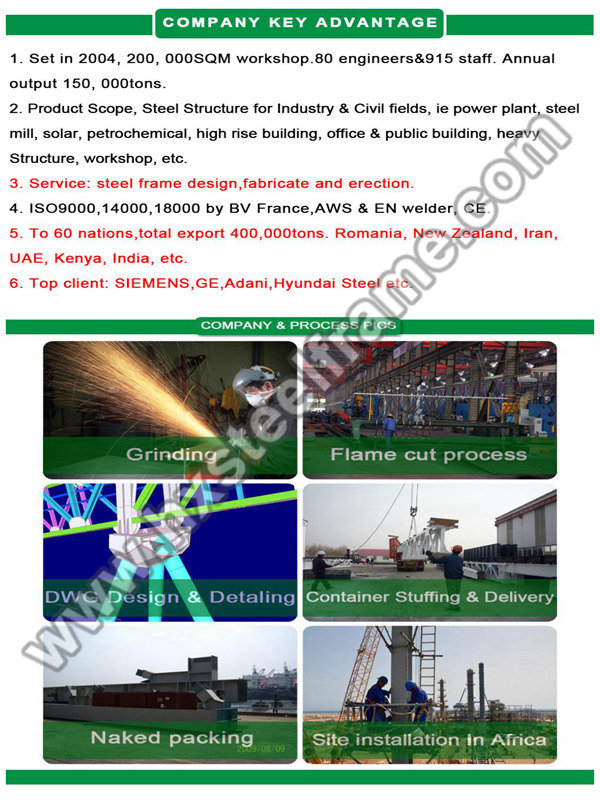
3. Project case- Argentina Wugan warehouse, 2012:
Description: This project comprises a high specification industrial unit, factory and warehouse for a company producing electronic systems for industry. The building features an integrated two storey office facility, composite panel wall cladding and a curved roof with a standing seam system, barrel vault roof lights and a 10t travelling crane.
The client choose us after visited 6 China suppliers, when they came to our factory, we are producing and delivering steel structure for 9 countries, more than 20 containers are stuffing for 4 countries. No need more words, seeing is believing!

4. We found international surface treatment system for the single layer space frame building ( made of steel frame ) :
We got NACE 1 and 2 level certificate as per American standard.
We build professional enclosed shot blasting workshop, enclosed sand blasting room, 34000m2 fully-enclosed painting workshop and 20, 000 m2 enclosed packing workshop.
5. Packaging & Shipping for single layer space frame building ( made of steel frame ) :
1) Steel structure components will be packaged by steel pallet made by channel steel, and the end plate will be properly protected.
2) Sandwich panels will be covered with plastic film.
3) Bolts and accessories will be loaded into wooden boxes.
4) Each column & beam will be marked according to installation drawing.
6. FAQ:
1) Common type of the industrial building you supply ?
Portal frame is the usual type in the industrial workshop and warehouse shed, other types like lattice structure, space structure, etc also could be designed and manufacturer as per customers request.
2) What is the quality grade of the single layer space frame building ( made of steel frame ) ?
Q345 is used for main steel structure, Q235 is used for secondary steel structure.
Also we could use international steel as per your demand if order qty is big enough.
3) How about the delivery time for your single layer space frame building ( made of steel frame ) ?
Usually, within 30-45 days after the order confirmed, also depends on the fabrication quantity.


