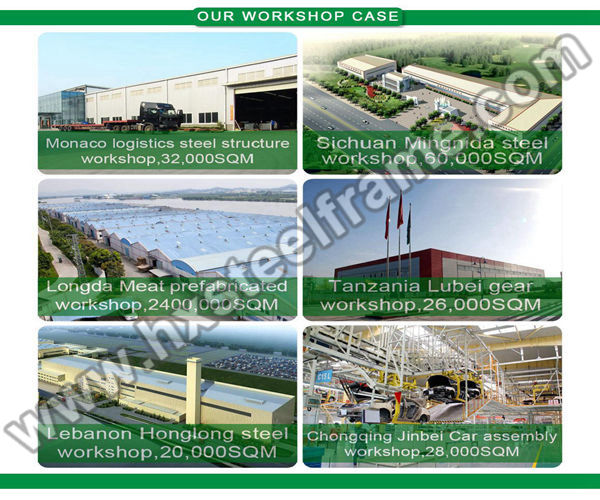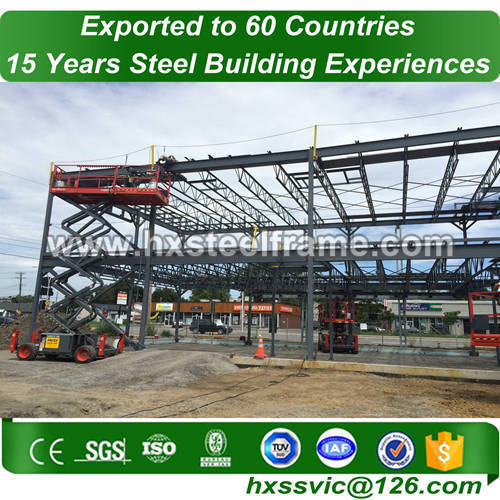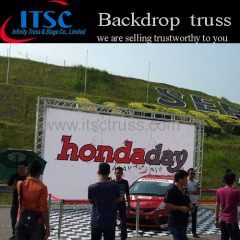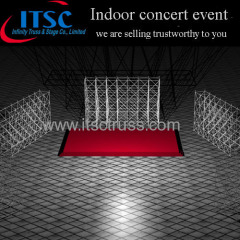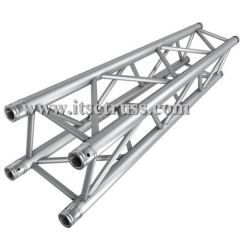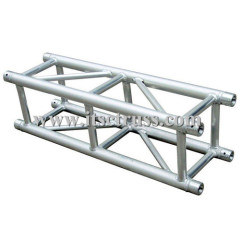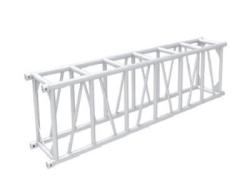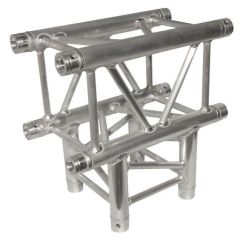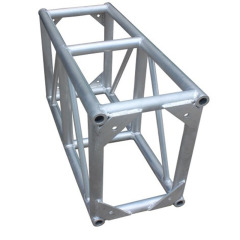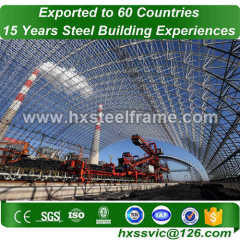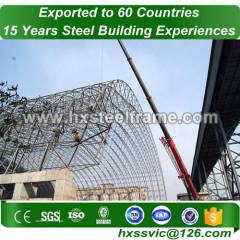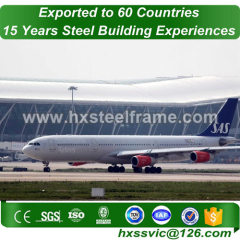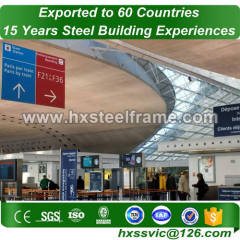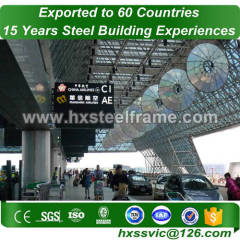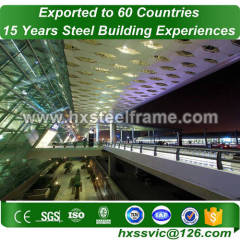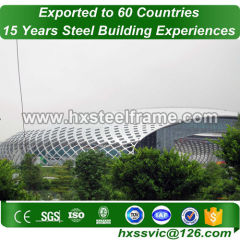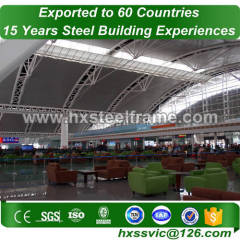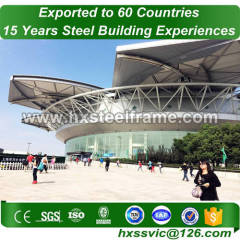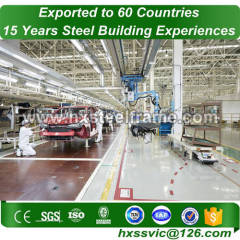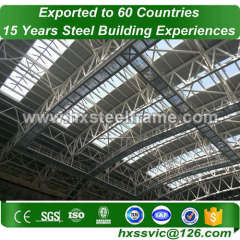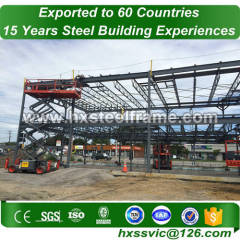
|
Shandong Huaxing Steel Structure Co., LTD.
|
space frame materials building and Steel Structure Space Frame heavy-duty
| Price: | 1000.0 USD |
| Payment Terms: | T/T |
| Place of Origin: | Shandong, China (Mainland) |
|
|
|
| Add to My Favorites | |
| HiSupplier Escrow |
Product Detail
1. 200 worker in charge of overseas construction
2. Span:single span or multi span
3. Guarantee: The main structure over 35 to 50 years
1. space frame materials building ( made of steel frame ) TECHNICAL PARAMETERS:
Main Steel | Main steel structure -- Q345 / Q235 , etc . |
Wide span | Single span or multiple spans , the max span clear distance that we had done is 90m ( without middle column ) . |
Surface | Painted or Hot Dip Galvanized |
Connection method | welding connection or bolt connection |
Column and Beam | Welded H section , Hot Rolled Section Steel , grid column , pipe & tube column . |
Purlin | C - section or Z - section |
Roof & Wall Panel | EPS / Rock wool / PU Sandwich panel ; Single Steel Sheet ( prepainted , Galvanized , Galvalume , etc . ) ; Fiber glass wool ; Fireproof paper ; Transparent panel ( light panel ) ; Trim ; Screw , Rivet , Glass glue , etc . |
Window | Plastic steel , Aluminum alloy , etc . |
Door | Sliding door , Rolling up door , Industrial Lifting door , etc . |
Other Accessories | Down pipe , Floor decking panel , Out gutter , Ventilator , Bolts , etc . |
Service | Design , Detailing , Fabrication and Installation |
Making quotation according to customer's drawing or as per customer's dimension and requirement ; | |
Packing | We possess the unique most professional and best packaging in China presently - FRAMING PACKAGE , which perfectly protects the structural steel members from any impact damage during the transport . |
Load into 40 / 20GP , 40HQ , 40OT or Bulk carrier |
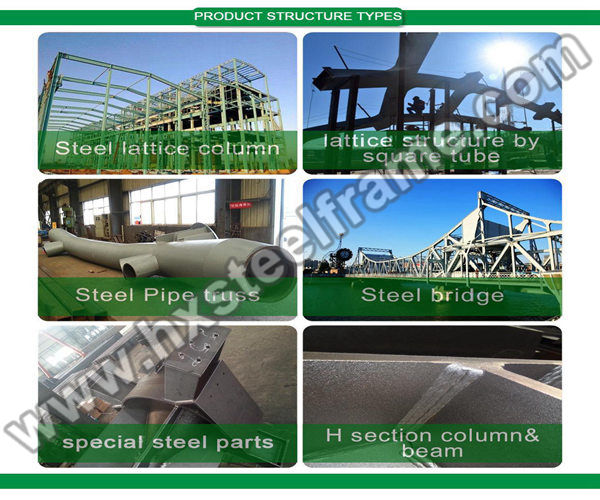
2. Our Products Scope:
1) Steel Structure for industrial and power fields, such as power plant, steel mill, solar industry, hydroelectric plant, petrochemical fields, oil and gas pipeline, etc.
2) Steel Structure for civil fields, like high-rise building, heavy Steel Structure, workshop& warehouse, etc.
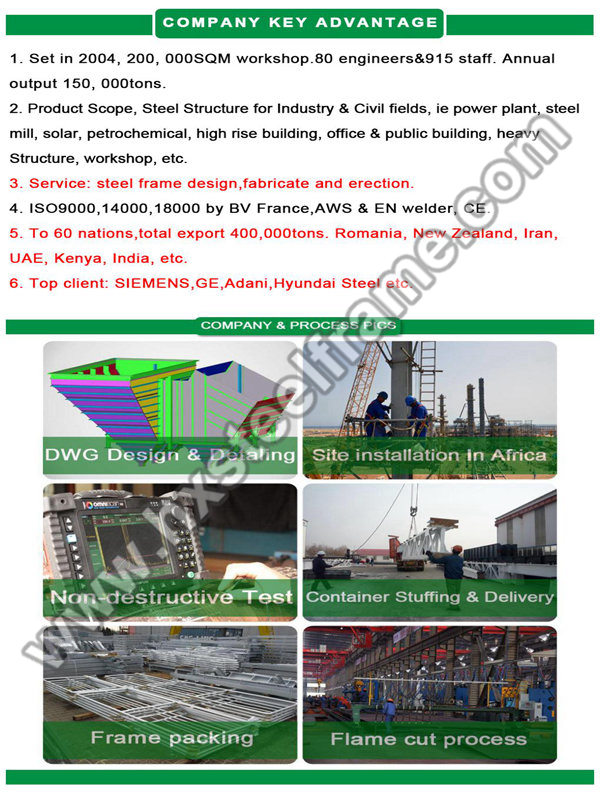
3. Some of OUR WORKSHOP/ WAREHOUSE PROJECTS:
1) AREVA Transformer Factory Project:
Covering an area totaled 33, 842 sq.m, the program consumed steel in 4299 tons, the column height is 31-33 m, and the inside is installed with the bunk bed traveling crane with the maximum hoisting capacity in 400 tons.
2) NEW ZEALAND Barns / Grain Warehouses:
light gauge steel structure with cold bended profiles.
3) BOLIVIA Cement Plant:
Steel consumption: 3, 655 tons in the first phase, 7200 tons in the second phase.
4) LDK Polysilicon Public Project:
Was generally contracted by FLR CO., LTD, the total steel consumption volume for Phase I project reached over 3000 tons and this program was in a high-rise steel structure of 4-7 floors.
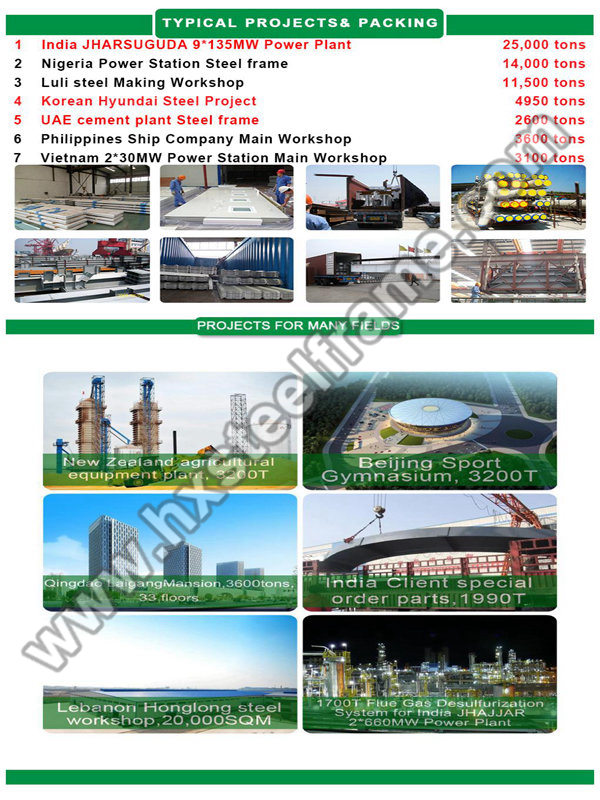
4. Engineering design advantage for the space frame materials building ( made of steel frame ) :
Our people have a good knowledge and full grasp of various PEB specifications and international codes, which are predominant building specifications and standards in America, Europe and worldwide, such as BS, MBMA, AISC, AISI and so forth. We have fully developed a proprietary technical system that targets the tasks of PEB engineering, engineering optimization, and further engineering. Our engineering people are also versed in utilization and application of main-stream commercial design software including STAAD, SAP2000, PKPM, STRUCAD, XSTEEL etc.
Our company owes its competitiveness, in great part, to its flexibility, efficiency and optimization of designs for structure and cladding. Our structural engineers are not only masters in terms of structural design, but also extremely professional and skillful in cladding system design. They are intimately familiar with categories, functions, combinations and applications of different types of roof and wall panels. Therefore the building system we offer our customers is simply more human-friendly, safer and more cost-effective and features greater architectural beauty.
5. Packaging & Shipping for space frame materials building ( made of steel frame ) :
1) Steel structure components will be packaged by steel pallet made by channel steel, and the end plate will be properly protected.
2) Sandwich panels will be covered with plastic film.
3) Bolts and accessories will be loaded into wooden boxes.
4) Each column & beam will be marked according to installation drawing.
6. FAQ:
1) Common type of the industrial building you supply ?
Portal frame is the usual type in the industrial workshop and warehouse shed, other types like lattice structure, space structure, etc also could be designed and manufacturer as per customers request.
2) What is the quality grade of the space frame materials building ( made of steel frame ) ?
Q345 is used for main steel structure, Q235 is used for secondary steel structure.
Also we could use international steel as per your demand if order qty is big enough.
3) How about the delivery time for your space frame materials building ( made of steel frame ) ?
Usually, within 30-45 days after the order confirmed, also depends on the fabrication quantity.
