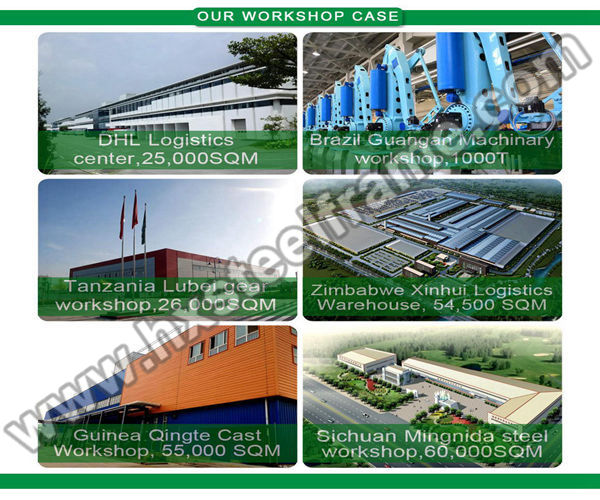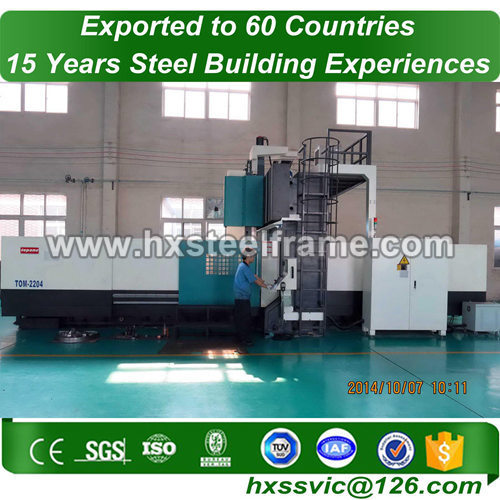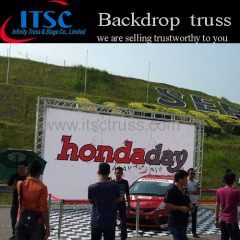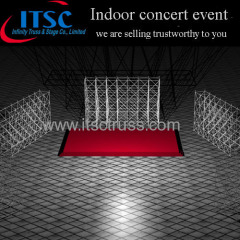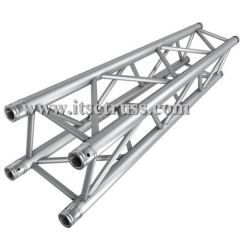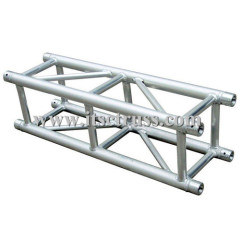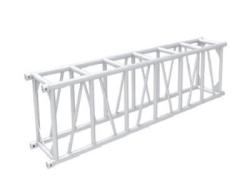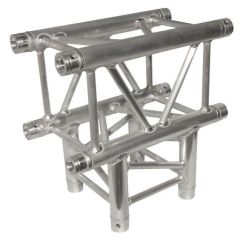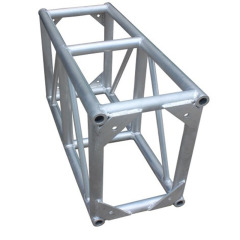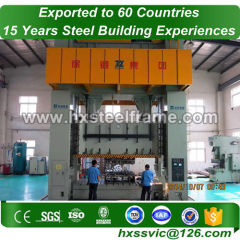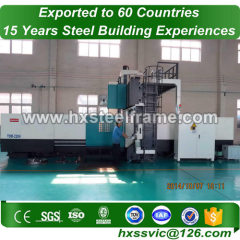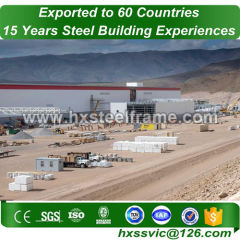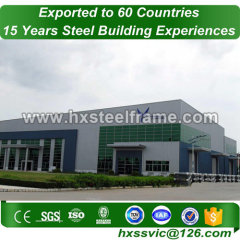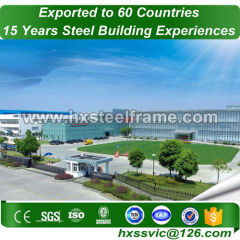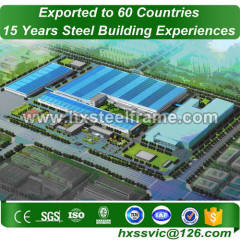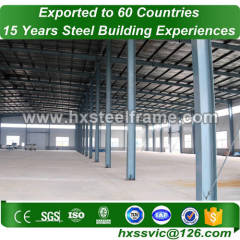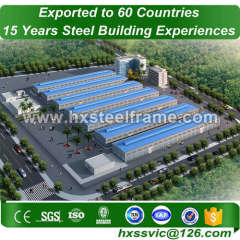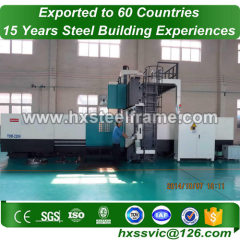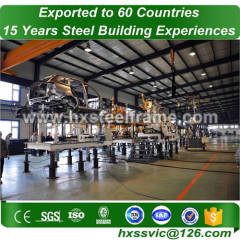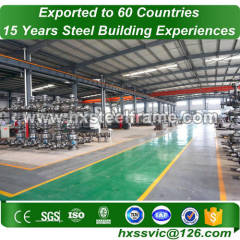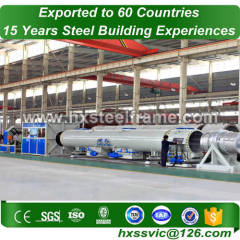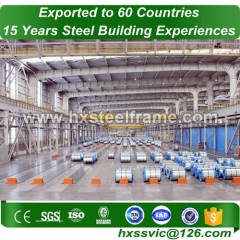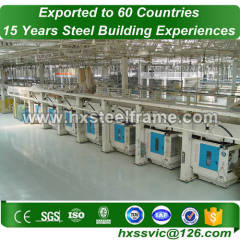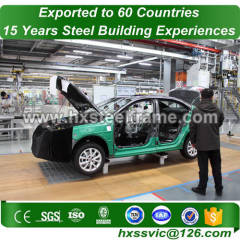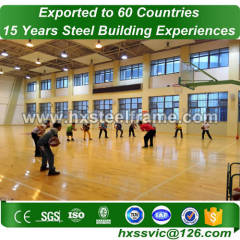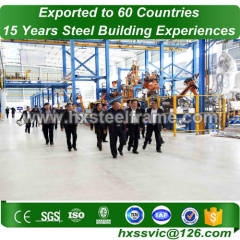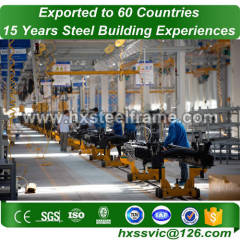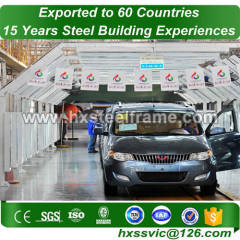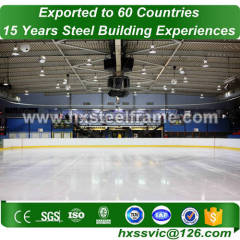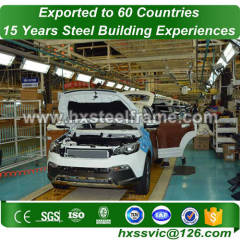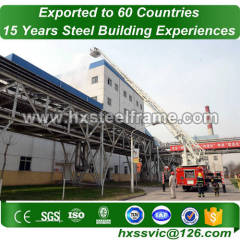
|
Shandong Huaxing Steel Structure Co., LTD.
|
warehouse building made of stell frame on sale faultlessly painted
| Price: | 1000.0 USD |
| Payment Terms: | L/C |
| Place of Origin: | Shandong, China (Mainland) |
|
|
|
| Add to My Favorites | |
| HiSupplier Escrow |
Product Detail
1. Top client SIEMENS, GE, Adani, Hyundai
2. Building Type: warehouse, workshop, Agri
3. Foundation connected by anchor bolt
1. Our excellent design team will design the warehouse building ( made of steel frame ) for you . If you give the following information:
1 ) Location ( where will be built ? ) _____ country , area
2 ) Size : Length * width * height _____ mm * _____ mm * _____ mm
3 ) wind load ( max . Wind speed ) _____ kn / m2 , _____ km / h , _____ m / s
4 ) snow load ( max . Snow height )
_____ kn / m2 , _____ mm
5 ) anti-earthquake _____ level
6 ) brick wall needed or not If yes , 1.2m high or 1.5m high
7 ) thermal insulation If yes , EPS, fiberglass wool , rock wool , PU sandwich panels will be suggested ; If not , the metal steel sheets will be ok . The cost of the latter will be much lower than that of the former .
8 ) door quantity & size _____ units , _____ ( width ) mm * _____ ( height ) mm
9 ) window quantity & size _____ units , _____ ( width ) mm * _____ ( height ) mm
10 ) crane needed or not If yes , _____ units , max . Lifting weight ____ tons ; Max . Lifting height ___m
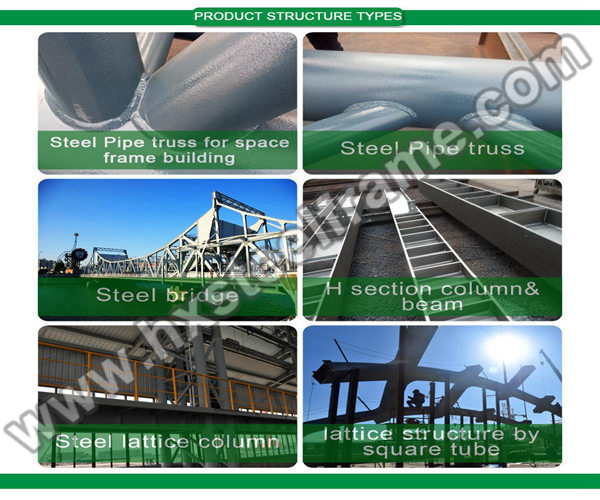
2. What we could do for you:
We specializing in steel structure design, manufacturing, installation and sale and featuring advanced technology. Taking the advantages of rich experience in management and cutting-edge technology in steel structure industries, based on production management system, we have established an effective interior production and operation system.
We can make almost all types of land based steel structure products, including steel workshop, warehouse, warehouse building ( made of steel frame ) , high rise steel building, etc. It is making efforts to explore the markets at home and abroad with a brand name of quality products to boost the development of the steel structure market and products in China.
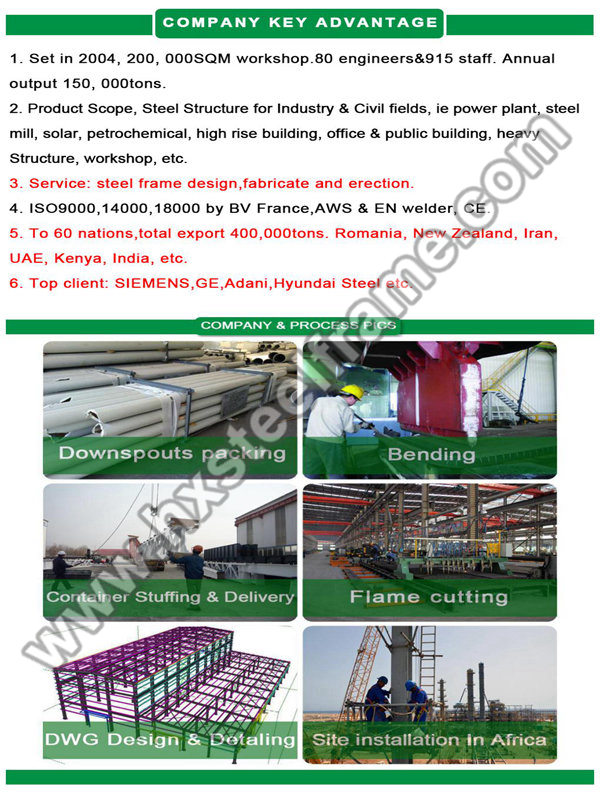
3. Project case- AIRCRAFT HANGAR IN IRAN( 2013) :
The aircraft hangar in IRAN takes up 69M* 32M square meters with partial second floor. The eave height is 7.5meter, span is 32 meter. Drainage slope is 5% .
Main steel structure: welded H steel;
Purlin: cold-rolled C section steel;
Cladding: color steel sheet with foil insulation on roof and glass wool sandwich panels.
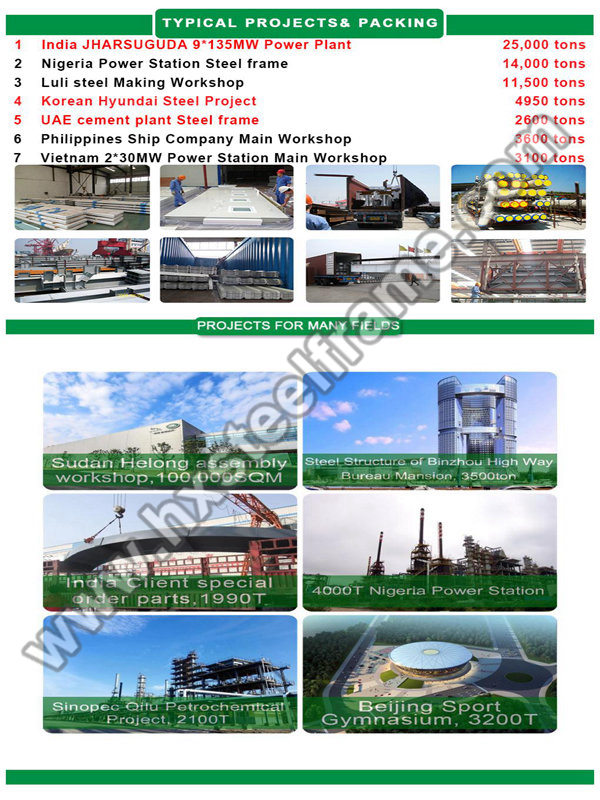
4. Certificates & Quality Management for the warehouse building ( made of steel frame ) :
We have ISO9000, 14000, 18000 by BV France, AWS& EN welder, CE etc to ensure our whole production progress controllable.
We also have systematic Quality Process and Progress Control documentation: Our fabrication process have been controlled by series of documentation and quality testing which are monitored and certificated by BV, SGS, SKM, JACOBES etc world-famous third party inspection organization.
5. Our seaworthy packing system for warehouse building ( made of steel frame ) :
We found mature exporting packing and stuffing system:
With more than 300000tons exporting experiences, we adopt enclosed transportation to avoid damage to components caused by rough loading& unloading in delivery process. It not only guarantees components quality, but also saves the delivery cost for clients.
To improve the container delivery efficiency, we introduced advanced container stuffing equipment from Germany in 2012, which could make us finish one 40 feet container stuffing within 2 minutes.
6. FAQ:
1) Is there a clear service life of your warehouse building ( made of steel frame ) ? If have, how long ?
Under conventional climate and environment, steel structure whole building 30 years, main structure 50 years, protecting system 30 years.
2) What designs do you have in different climates? How can the warehouse building ( made of steel frame ) adopt to different climates?
Strong wind region: improve the wind-resisting ability of the internal structure.
Cold region: increase the thickness of the wall, or use good insulation material, improve anti-pressure ability of the structure.
High corrosion region: use corrosion resistant material, or paint anti-corrosive coating.
