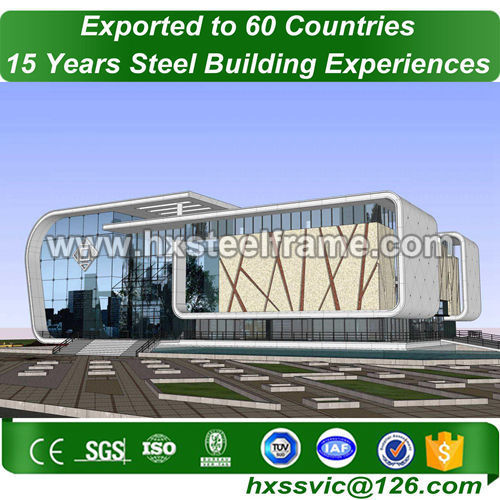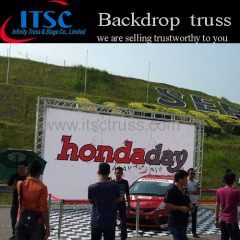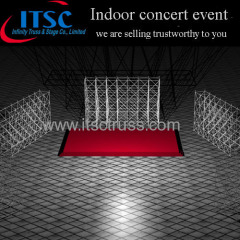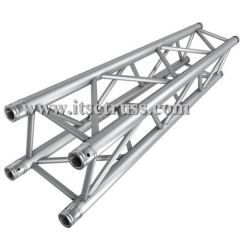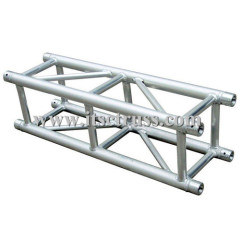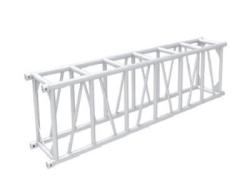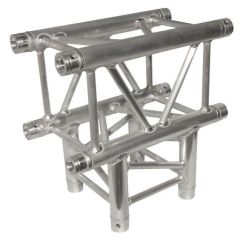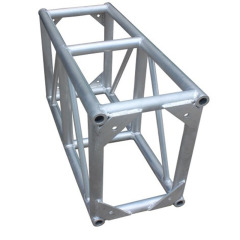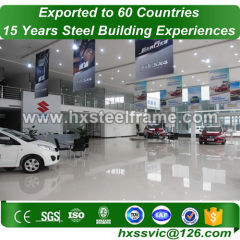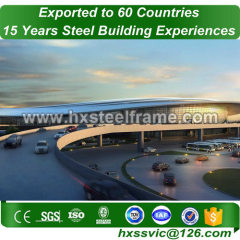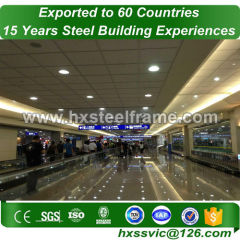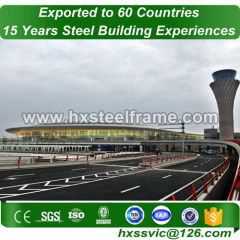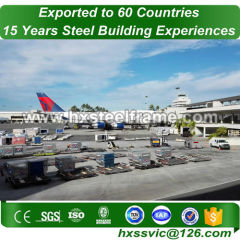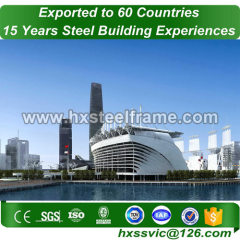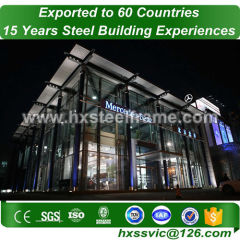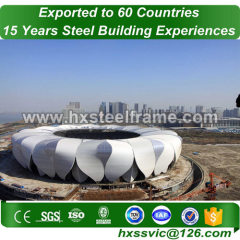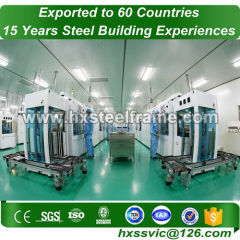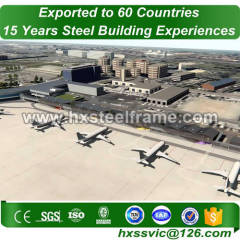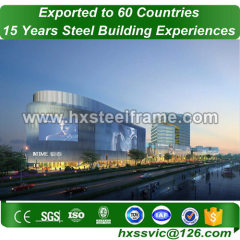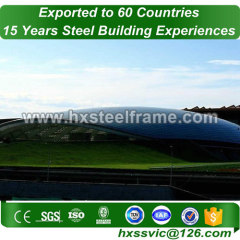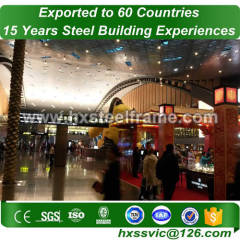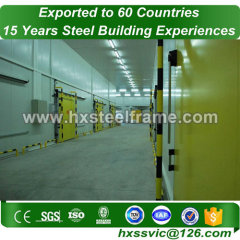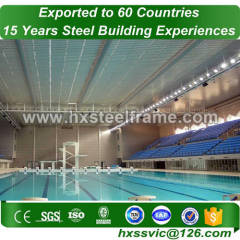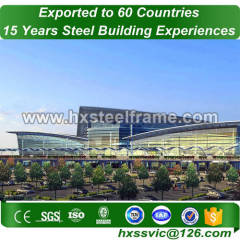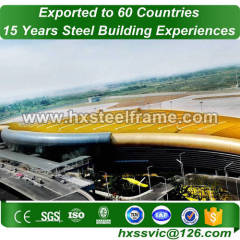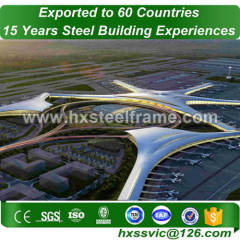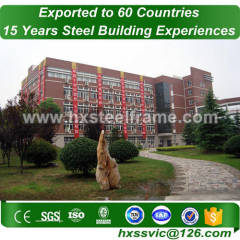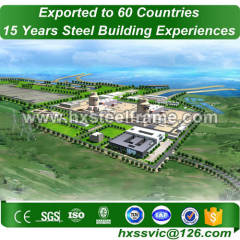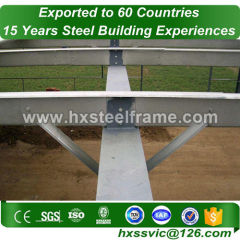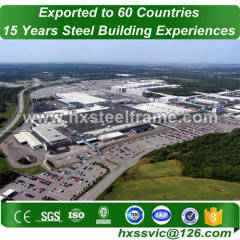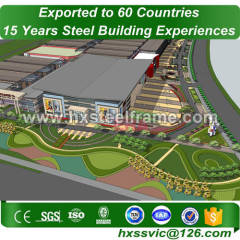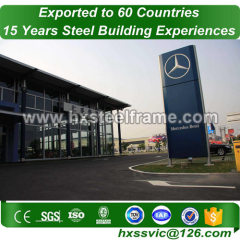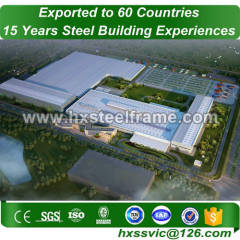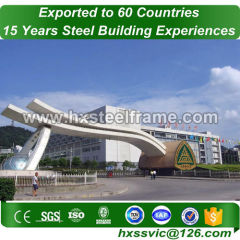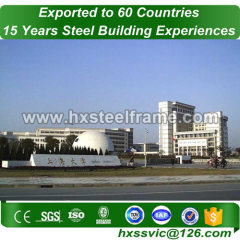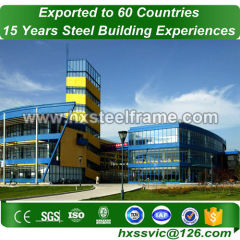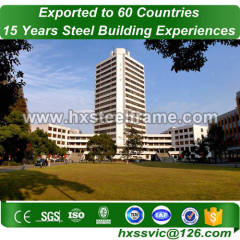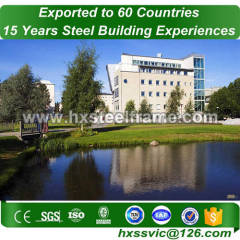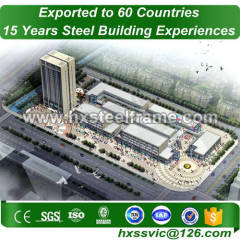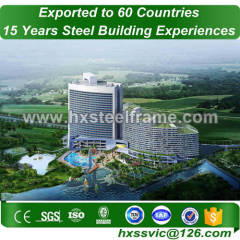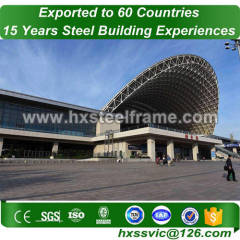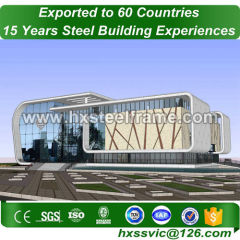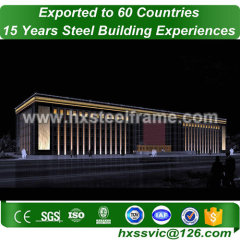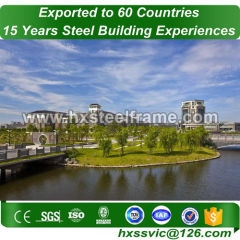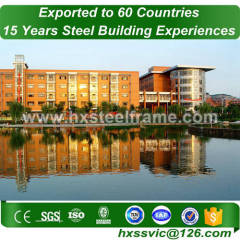
|
Shandong Huaxing Steel Structure Co., LTD.
|
complete metal buildings and steel building kits good price export to Chile
| Price: | 1000.0 USD |
| Payment Terms: | T/T |
| Place of Origin: | Shandong, China (Mainland) |
|
|
|
| Add to My Favorites | |
| HiSupplier Escrow |
Product Detail
1. 10 lines for steel frame produce, 960 worker
2. Surface processing: painted or galvanized
3. Material: steel structure, sandwich panel, Q235
1. complete metal buildings ( made of steel frame ) main components description :
1 ) Mainly made by H - section and box girder .
Wide flanges make H - beam have a higher lateral stiffness fit for compression member .
Flanges of H - section with same thickness parallel with one another have strong resistance to bending , easy to composite and joint with other component for your prefab steel structure workshop .
2 ) Support System
Support system of prefab steel structure workshop mainly consist of purlin , cross bracing and angle brace made by Z - section , C - section or angle , allot the payload of column and pillar , transfer the loading to whole frame .
Support system makes the frame structure stand as a unity ; improve the solidity and stabilization of frame itself .
3 ) Roof and wall panel system
Roof and wall panel system mainly made of color steel or color steel sandwich panel .
Roof and wall panel system connected by self-tapping screw , easy and fast to assemble .
Good mechanical property as well as bearing capacity of prefab steel structure workshop .
Multiple color and surface finishing available meet your customization requirement and preference for prefab steel structure workshop .
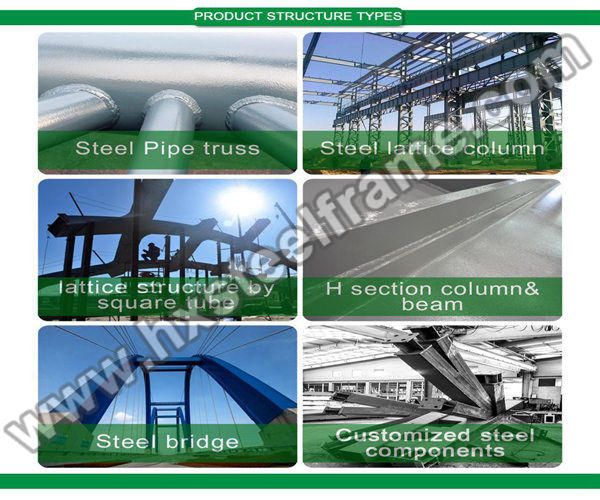
2. Our value to the client in the steel building fields:
In terms of design, production, shipping, installation,communication, with rich wealth of export experience, we can ensure the safe and timely delivery of the steel structure products directly to the site to meet the construction needs. The rigorous management mechanism guarantees that our team are professional and the products are able to meet demands of customers from various countries.
Now we has projects across the country, and also extends business to over 60 countries in Western Europe, Southeast Asia, Africa and South America,such as France, Russia, Brazil, Venezuela, India, Tanzania, Togo, Benin, Namibia, Nigeria, Burkina Faso, Mozambique, Senegal, Angela, Uganda, Rwanda, Guinea, Malawi, Algeria, Zambia, Ethiopia and Mauritania etc. The company is deeply accepted and trusted by clients.
Keep on adopting international standards and industry-leading technology to create architectural masterpieces. We sincerely welcome all of our friends from anywhere to cooperate with our company.

3. Some of OUR WORKSHOP/ WAREHOUSE PROJECTS:
1) AREVA Transformer Factory Project:
Covering an area totaled 33, 842 sq.m, the program consumed steel in 4299 tons, the column height is 31-33 m, and the inside is installed with the bunk bed traveling crane with the maximum hoisting capacity in 400 tons.
2) NEW ZEALAND Barns / Grain Warehouses:
light gauge steel structure with cold bended profiles.
3) BOLIVIA Cement Plant:
Steel consumption: 3, 655 tons in the first phase, 7200 tons in the second phase.
4) LDK Polysilicon Public Project:
Was generally contracted by FLR CO., LTD, the total steel consumption volume for Phase I project reached over 3000 tons and this program was in a high-rise steel structure of 4-7 floors.

4. Design & Engineering strength on complete metal buildings ( made of steel frame ) :
The engineering work in structural steel design includes in-depth analysis and design of the complete structure, in addition to the preparation of construction drawings and shop details.
1) We are an ISO 9001 certified company by UL Inc. USA, for design and manufacture of Pre-Engineered Steel Building Systems and Structures.
2) Our structural design team of 100 dedicated professionals and senior structural designers, is well equipped to work in accordance with all Chinese and international codes.
3) State-of-art technology is used for detailed design which is at par with international building design standards. All our steel buildings are designed using the most advanced metal building soft wares like Staad Pro, MBS, Tekla and others.
5. Our seaworthy packing system for complete metal buildings ( made of steel frame ) :
We found mature exporting packing and stuffing system:
With more than 300000tons exporting experiences, we adopt enclosed transportation to avoid damage to components caused by rough loading& unloading in delivery process. It not only guarantees components quality, but also saves the delivery cost for clients.
To improve the container delivery efficiency, we introduced advanced container stuffing equipment from Germany in 2012, which could make us finish one 40 feet container stuffing within 2 minutes.
6. FAQ:
1) Can I specify the surface color of wall and roof of my complete metal buildings ( made of steel frame ) ?
Of course, you can pick up any color you like or by your RAL samples. The images of warehouse with various color and structure format enclosed with are pictures of completed projects sent from our clients; most of the example projects are color-customized by our clients. Not only surface painted color, surface finishing film, but also the padding material of roof panel and wall panel can be changed base on your situation and preference.
2) We are planning to build refrigerator storage warehouse, is your product suitable ?
For refrigerator building, our clean board is designed for this purpose. Use clean board for wall panel and roof panel system can bring building with extremely good thermal insulation property and waterproofness, and antistatic material makes dust nowhere. We could offer a whole solution for refrigerator industry.


