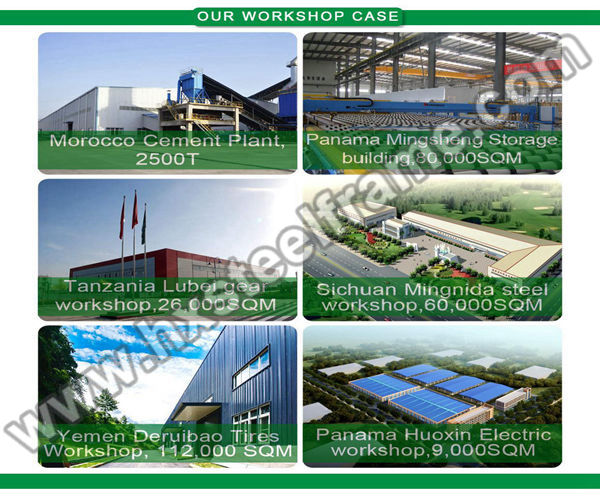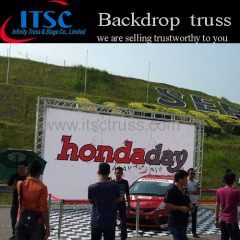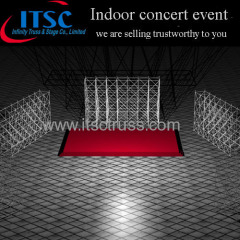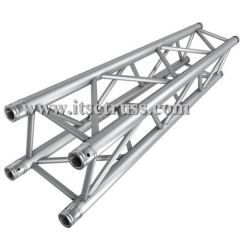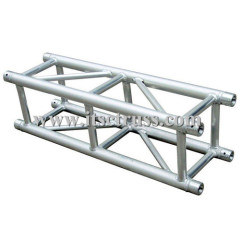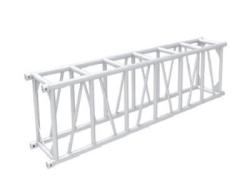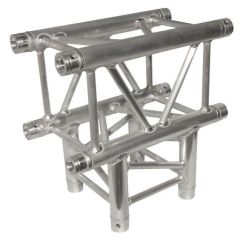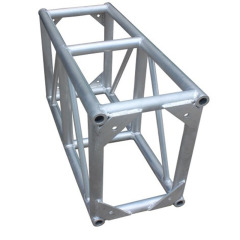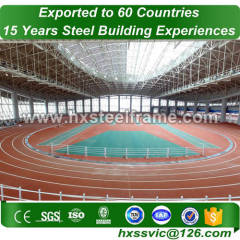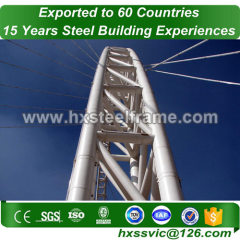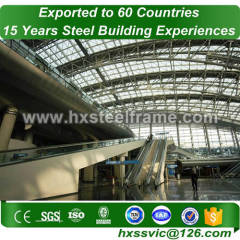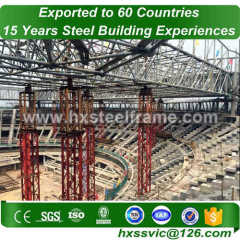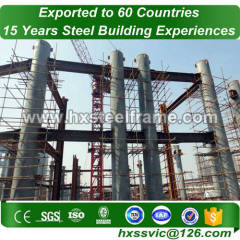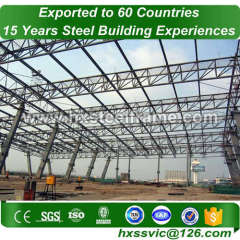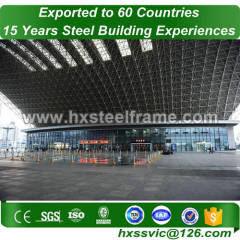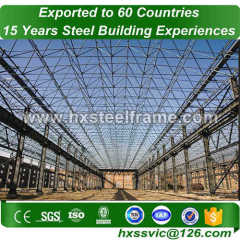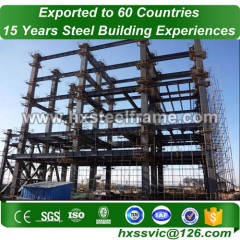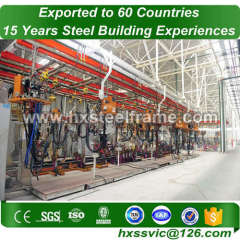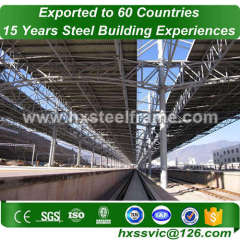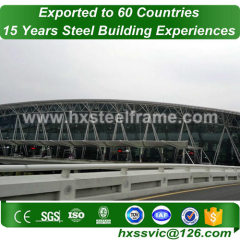
|
Shandong Huaxing Steel Structure Co., LTD.
|
space building made of steel structure assembly customized provide to Russia
| Price: | 1000.0 USD |
| Payment Terms: | L/C |
| Place of Origin: | Shandong, China (Mainland) |
|
|
|
| Add to My Favorites | |
| HiSupplier Escrow |
Product Detail
1. Painted or HDG or As Customer demand
2. Design: to customer's demand or we design
3. Columns& beams made of H section, Q235 or Q345
1. Design parameters of the space building ( made of steel frame ) need to be provided :
1) Live load on roof ( KN/M2 ) |
2) Wind speed ( KM/H ) |
3) Snow load ( KG / M2 ) - If Applicable |
4) Crane ( if you have ) , Crane span , Crane lift height , max lift capacity , max wheel pressure and min wheel pressure |
5) Size : width X length X eave height , roof slope |
6) Or your idea ! |
BUT maybe you are unsure about what type or what needs you have regarding your warehouse / workshop , or this project is your first one . Don't worry , we will teach you to choose the right style and the finest design within your budget . |
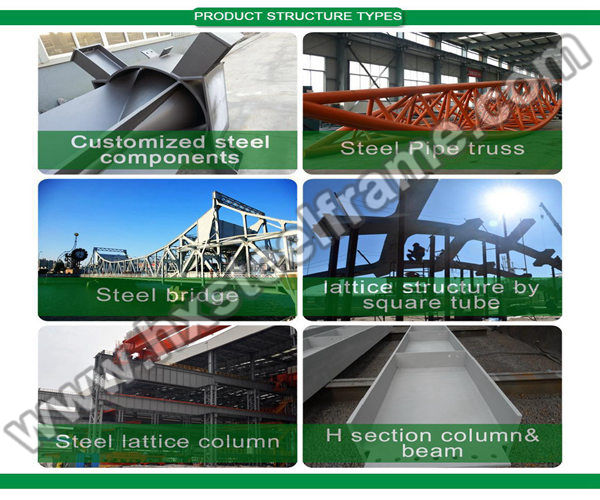
2. Company Advantages:
Our Corporation is able to offer complete services for pre-engineered buildings and steel structure projects including: design, fabrication, erection and after-sales services. This integrated production process will bring to our customers huge advantages of an optimal solution, high-quality products and perfect services.
WHAT MAKES US DIFFERENT ?
1) Competitive price
The advanced self-contained high automatic design production line along with experienced and professional staffs help us to bring out the most competitive price.
2) Quality assurance
We produces all structural components of pre-engineered buildings, steel structure projects at the factory with ISO 9001: 2008 quality control system. we have a Quality Control Department who guarantees our products to meet international standards.
3) Fast delivery
With 200, 000 m2 of manufacturing factory and a professional highly trained erection team who is strictly supervised by project management board, we are committed to manufacturing and provide products on schedule.
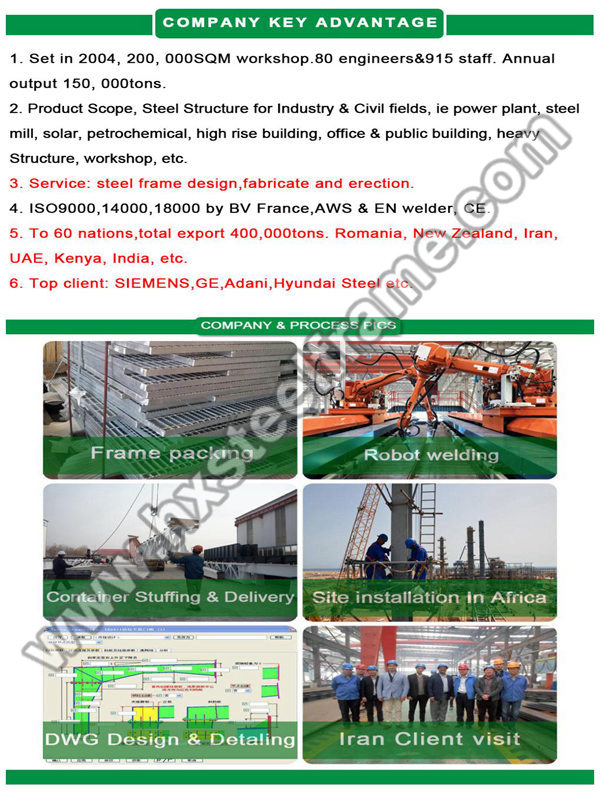
3. Project case- 10000 tons heavy steel structure for Indian cement plant Project:
Description:
The whole steel consumption of this is more than 10000 tons, Among which, the steel consumption of steel roofing truss for steel structure homogenization silo and structural steel bunker is about 7000 tons.
Raw materials silo, clinker materials silo, electricity dust removal, pre-heater and other structures, together with steel structure buildings for subsidiary equipment, total steel structure components reach approximately 3, 000 tons.

4. Our Software for design and detailing of space building ( made of steel frame ) :
We are located in Shandong China, in response to the increasing demand for Qualified Steel structure and steel building Products on industry, commercial and residential construction.
Utilizing state of the art computer software( Staad pro V8I, PKPM, SAP2000, MIDAS, RAM Connection Standalone 10) for the designs and detailing. We provide you the most competitive design and the highest quality shop drawings, ensuring clear representation of your project requirement that enables faster and economic construction on site.
5. Packaging & Shipping for space building ( made of steel frame ) :
1) Steel structure components will be packaged by steel pallet made by channel steel, and the end plate will be properly protected.
2) Sandwich panels will be covered with plastic film.
3) Bolts and accessories will be loaded into wooden boxes.
4) Each column & beam will be marked according to installation drawing.
6. FAQ:
1) Common type of the industrial building you supply ?
Portal frame is the usual type in the industrial workshop and warehouse shed, other types like lattice structure, space structure, etc also could be designed and manufacturer as per customers request.
2) What is the quality grade of the space building ( made of steel frame ) ?
Q345 is used for main steel structure, Q235 is used for secondary steel structure.
Also we could use international steel as per your demand if order qty is big enough.
3) How about the delivery time for your space building ( made of steel frame ) ?
Usually, within 30-45 days after the order confirmed, also depends on the fabrication quantity.
