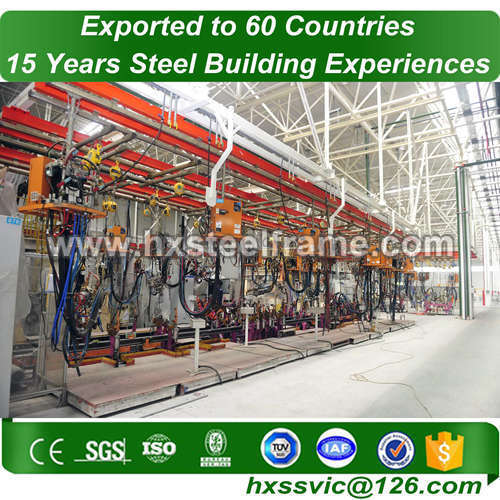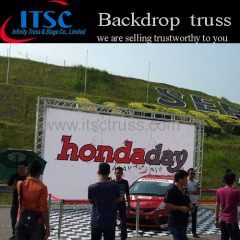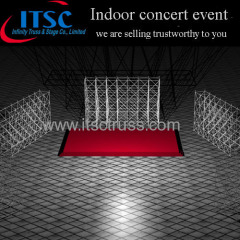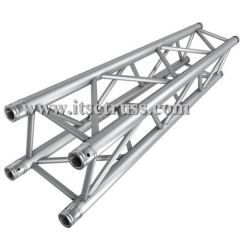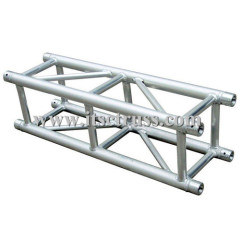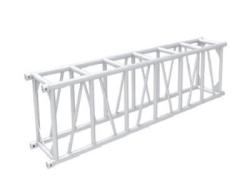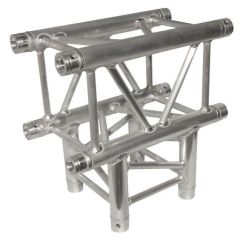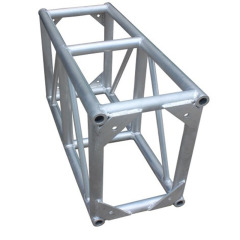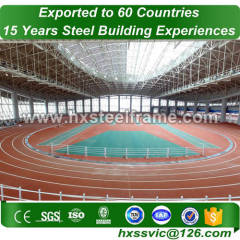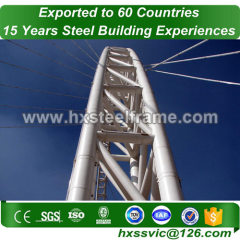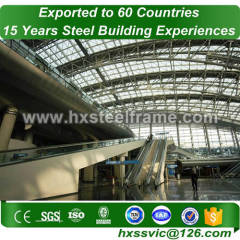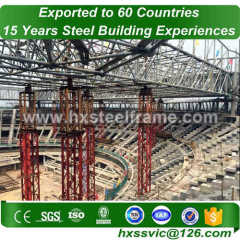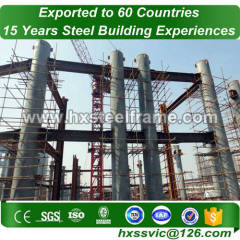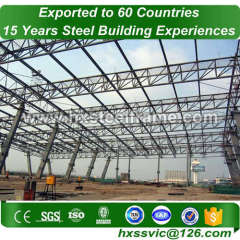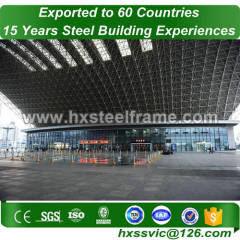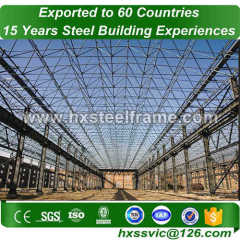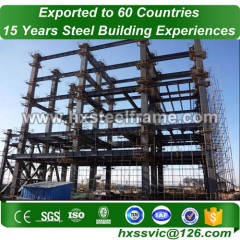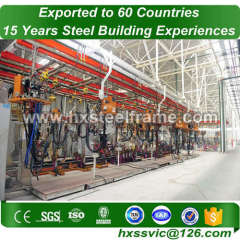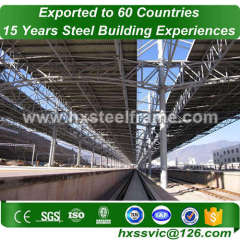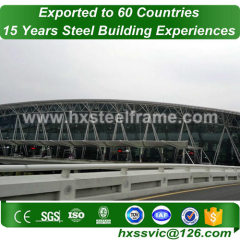
|
Shandong Huaxing Steel Structure Co., LTD.
|
space frame model building and steel space frame structures top quality
| Price: | 1000.0 USD |
| Payment Terms: | L/C,L/C |
| Place of Origin: | Shandong, China (Mainland) |
|
|
|
| Add to My Favorites | |
| HiSupplier Escrow |
Product Detail
1. Grade Q345, equivalent to ASTM A572
2. Price: USD30 to 70/m2 as per client order
3. Fully support in installation & guidance
1. space frame model building ( made of steel frame ) general classification:
( 1 ) Simple Steel Construction | ||
Main structure | Single span : L -shorter than 18m , H -lower than 6m | |
Maintenance system | Roof | Colored sheet with 50mm glass wool |
Wall | Colored steel sheet | |
Door | Wind resistance rolling door ( within 10m2 ) | |
Window | Very few | |
Suitable market | No snow , wind load below 0.4kn / m2 | |
( 2 ) Standard Steel Construction | ||
Main structure | Single span : L -shorter than 24m , H -lower than8m | |
Maintenance system | Roof | Colored sheet with 50mm glass wool |
Wall | Colored steel sheet or 50mm EPS sandwich board | |
Door | Wind resistance rolling door ( within 15m2 ) | |
Window | Alu. Alloy ( can use with skylight ) | |
Suitable market | Snow loading below 0.5kn , wind loading below 0.5kn / m2 | |
( 3 ) Coastal ( High Wind Speed )Steel Construction | ||
Main structure | Single span : L -shorter than 18m , H -lower than 6 m | |
Maintenance system | Roof | Colored sheet with 50mm glass wool |
Wall | Colored steel sheet or 50mm EPS sandwich board | |
Door | Wind resistance rolling door ( within 15m2 ) | |
Window | Alu. Alloy ( can use with skylight ) | |
Suitable market | Snow loading below 0.7kn , wind loading below 1.2kn / m2 | |
( 4 ) Cold Region ( Heavy Snow ) Steel Construction | ||
Main structure | Single span : L -shorter than 18m , H -lower than 6 m | |
Maintenance system | Roof | Colored sheet with 50mm glass wool |
Wall | Colored steel sheet or 50mm EPS sandwich board | |
Door | PU foamed rolling door | |
Window | Alu. Alloy ( can use with skylight ) | |
Suitable market | snow loads below 3kn , wind load below 1KN / M2 | |
( 5 ) Steel Construction with Crane ( 5T , 10T , 15T , 20T ) | ||
Main structure | Single span : L -shorter than 20m , H -lower than 10 m | |
Maintenance system | Roof | Colored sheet with 50mm glass wool |
Wall | Colored steel sheet or 50mm EPS sandwich board | |
Door | Wind resistance rolling door ( within 15m2 ) | |
Window | Alu. Alloy ( can use with skylight ) | |
Suitable market | Snow 0.5kn , wind load below 0.5kn / m2 | |

2. Who we are:
We are mainly specially steel structure construction company undertaking the design, fabrication, assembly, and after-sales service of various types of space frame model building ( made of steel frame ), civil construction, heavy steel structures, stadiums, industrial workshops and warehouse building, steel structures high-rise building.
Now we have 3 heavy steel production line, six light steel production lines, 3 H-beam secondary processing lines, and advanced digital-controlled multi-head cutting machine,automatic submerged arc welding machine, assembly machine, calibrating machines, full-automatic shot blasting machines, totaling 200 equipment or more.

3. Project case- Ningxia prefabricated steel structure workshop, 23000 SQM:
main structure:welding H steel or round steel
knee brace: Angle steel
roof ridge: corrugated steel sheet
Wrapping cover:color steel sheet
roof gutter: color steel sheet
rain spout: PVC pipe
doors: sliding sandwich panel door or metal door
windows: PVC OR ALUMINUM WINDOW
connecting: high strength bolts
characteristic: environment-friendly
lower cost and maintenance easily
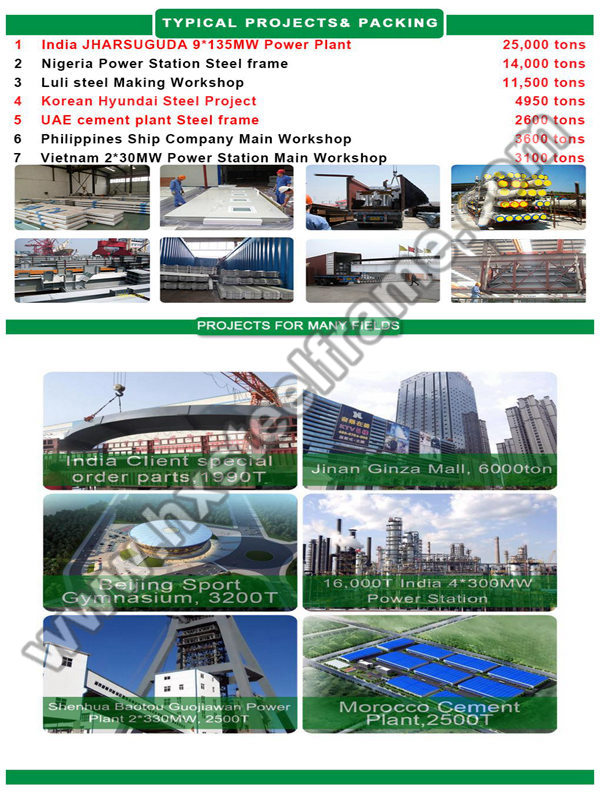
4. Our Software for design and detailing of space frame model building ( made of steel frame ) :
We are located in Shandong China, in response to the increasing demand for Qualified Steel structure and steel building Products on industry, commercial and residential construction.
Utilizing state of the art computer software( Staad pro V8I, PKPM, SAP2000, MIDAS, RAM Connection Standalone 10) for the designs and detailing. We provide you the most competitive design and the highest quality shop drawings, ensuring clear representation of your project requirement that enables faster and economic construction on site.
5. Packaging & Shipping for space frame model building ( made of steel frame ) :
1) Steel structure components will be packaged by steel pallet made by channel steel, and the end plate will be properly protected.
2) Sandwich panels will be covered with plastic film.
3) Bolts and accessories will be loaded into wooden boxes.
4) Each column & beam will be marked according to installation drawing.
6. FAQ:
1) Do you offer service for installation ?
Re: We will give detailed installation drawings and direction info for free. And if you need, we could also send engineers as installation director even a team.
2) What should I provide to build a space frame model building ( made of steel frame ) ?
A: So easy! Design drawing would be a better reference for us. However, you will
never mind if you don't have any. Simply notify us your requirements, such as the
area, wind load, usage of the warehouse etc. Before long, you' ll possess an amazing design.
If you have any new need, please provide your drawing paper or technical parameter for us reference, we will quote for you more precisely and accordingly.
3) Is the space frame model building ( made of steel frame ) erection quick ?
Yes, Steel beam, steel column, crane beams, purlins, support, wall beam, they are prepared in a factory, they are installed only need to connect with bolt on site, this installation is quick and convenient, Only need to provide the installation drawings.


