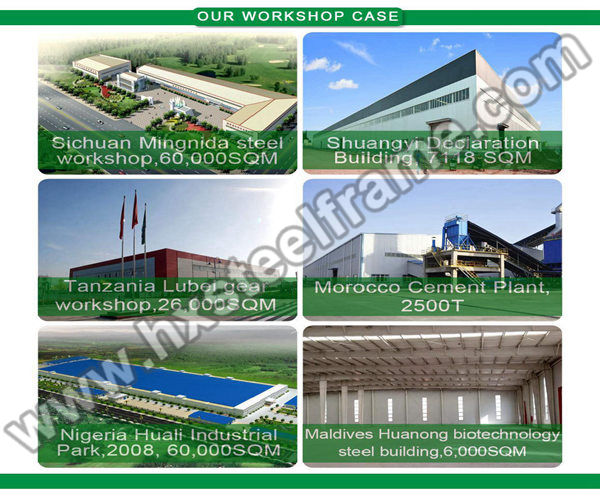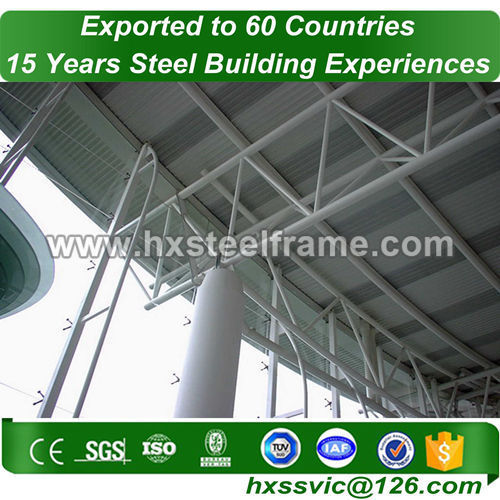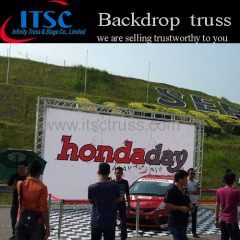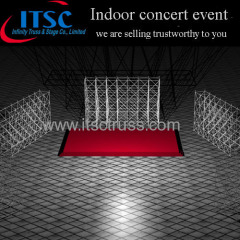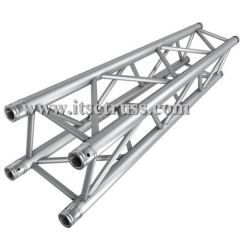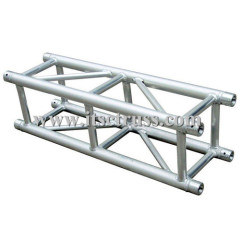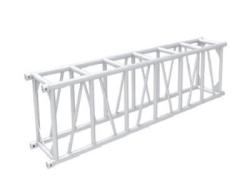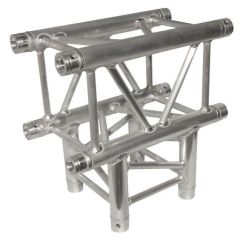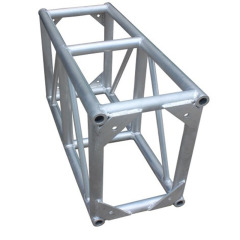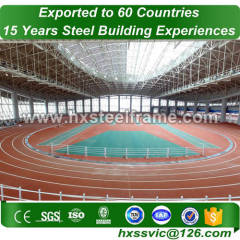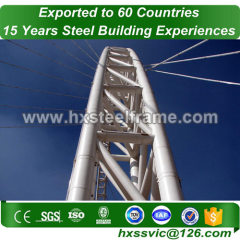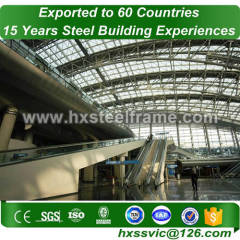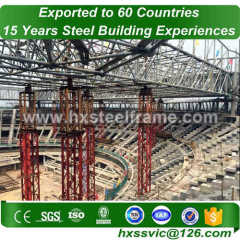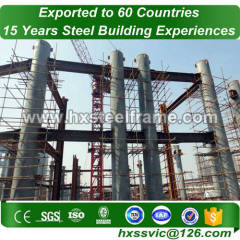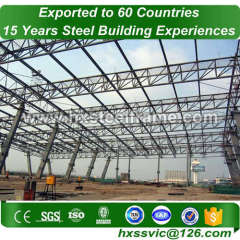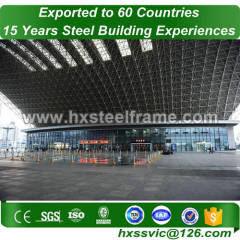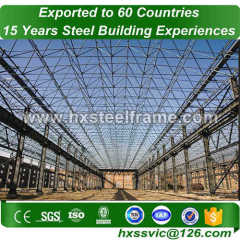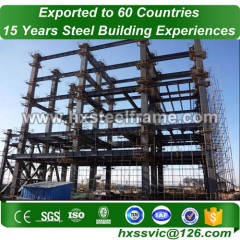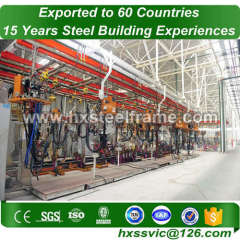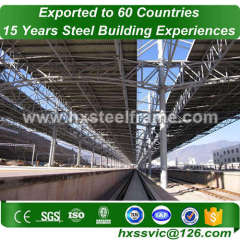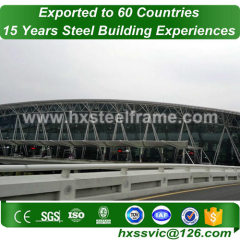
|
Shandong Huaxing Steel Structure Co., LTD.
|
space truss structure system made of light steel by S355JR expertly blasted
| Price: | 1000.0 USD |
| Payment Terms: | L/C |
| Place of Origin: | Shandong, China (Mainland) |
|
|
|
| Add to My Favorites | |
| HiSupplier Escrow |
Product Detail
1. 960 workers, including 50 engineers
2. Design: to customer's demand or we design
3. Lead Time: Within 20days after receive deposit
1. Design parameters of the space truss structure system ( made of steel frame ) need to be provided :
1) Live load on roof ( KN/M2 ) |
2) Wind speed ( KM/H ) |
3) Snow load ( KG / M2 ) - If Applicable |
4) Crane ( if you have ) , Crane span , Crane lift height , max lift capacity , max wheel pressure and min wheel pressure |
5) Size : width X length X eave height , roof slope |
6) Or your idea ! |
BUT maybe you are unsure about what type or what needs you have regarding your warehouse / workshop , or this project is your first one . Don't worry , we will teach you to choose the right style and the finest design within your budget . |
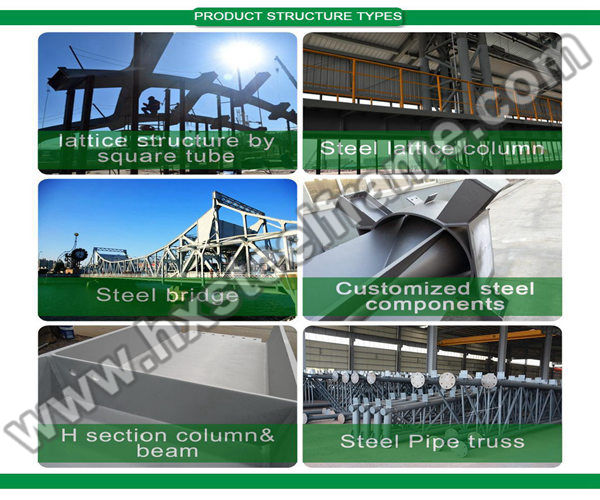
2. About the product:
1) Product scope:
space truss structure system ( made of steel frame ), steel structure warehouse / workshop / hangar / garage / poultry house, high rise steel building, industrial steel frame, sandwich panel, welded H steel, C/Z channel, corrugated steel sheet, etc.
2) Products structure type& Service:
Design & fabrication & Engineering Service, Steel Building, Space Frames, lattice steel structure, Tubular Steel Structures, basic building elements( built-up welded H-section, hot-rolled H-section, channel, steel column, steel beam), standard frames, secondary framing, roof & wall materials.
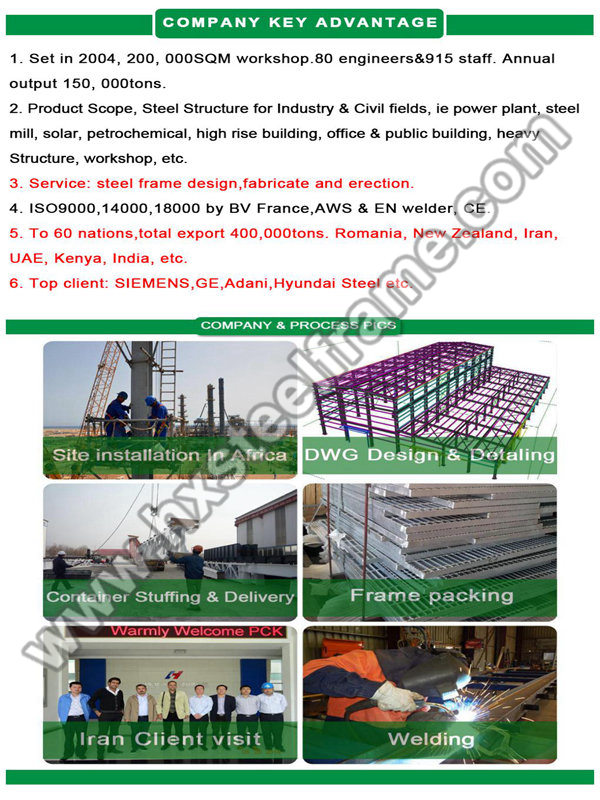
3. Project case- Qilu Petro-chemical Heavy Steel Workshop:
Size: 55000 square meter workshop, Single Span 39m, eave height 18m, mainly loading bear steel member over 100Ton, totally quantity of steel 6000Ton.
Steel Column: Q345B Four tube lattice column. Painted: 120um epoxy zinc painted.
Roof Structure: Q235B Pipe Truss Structure. Painted: 120um epoxy zinc painted.
Crane Beam: Q345B H section Steel Beam. Painted: 120um epoxy zinc painted.
Secondary Structure
Roof Horizontal Bracing: Q235B Angle Steel, Painted: three layer white color anti-rust Alkyd painted
Wall X Cross Bracing: Q235B Double Angle Steel, Painted: three layer white color anti-rust Alkyd painted
Tie Beam: Q235B Welding Pipe, Painted: three layer white color anti-rust Alkyd painted.
Roof Purlin: Galvanized C section steel
Wall Purlin: Galvanized C section steel
Steel Rod: Galvanized Steel Rod.
Panel system
Roof: 0.5mm Single Color sheet
Wall: 0.5mm Single Color sheet
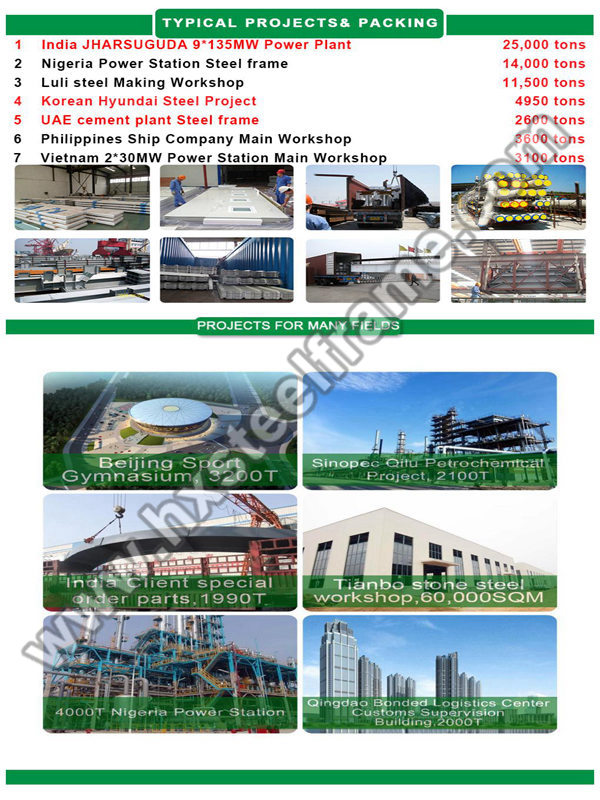
4. Our technical team' s ability for space truss structure system ( made of steel frame ) :
1) We have 80 persons' design team with more than 20 years experience, who can provide the most reasonable proposal. We can offer AutoCAD proposal drawing according to your ideas, customer's drawing are welcomed. Clear span without middle column can reach to 30 meters.
2) 3D photos for pre-view how' s your building looks like is available.
3) Blueprint drawing is available.
4) Professional production drawing control excellent quality.
5) Very details installation drawing. Engineer on-site guidance is available
5. Packaging & Shipping for space truss structure system ( made of steel frame ) :
1) Steel structure components will be packaged by steel pallet made by channel steel, and the end plate will be properly protected.
2) Sandwich panels will be covered with plastic film.
3) Bolts and accessories will be loaded into wooden boxes.
4) Each column & beam will be marked according to installation drawing.
6. FAQ:
1) Q: Are you a factory or trading company ?
A: We are a factory located in Binzhou City, Shandong province.
2) Q: What' s your supply capacity ?
A: we have various steel structure product, like space truss structure system ( made of steel frame ) etc, annual Production output for refer: prefab building 1, 000, 000square meters; steel structure 150, 000 tons.
3) Q: Is space truss structure system ( made of steel frame ) stable ?
A: Set your hearts at rest! You are completely safe living in light steel prefab building even if there are hurricanes of 200km/ h and 9-grade earthquake outside.
4) Q: Does space truss structure system ( made of steel frame ) look different from the ordinary one ?
A: Yes. It is more beautiful and suitable for any style.
