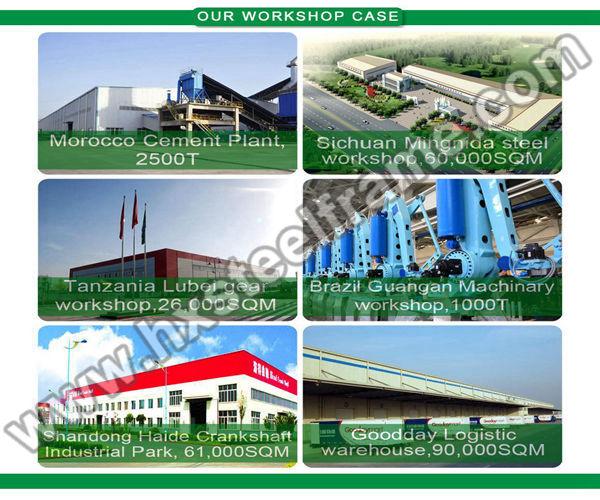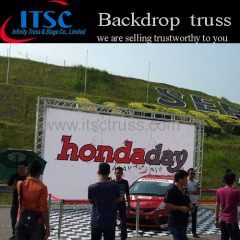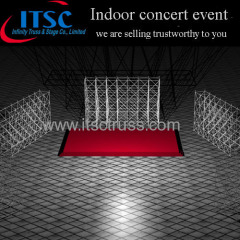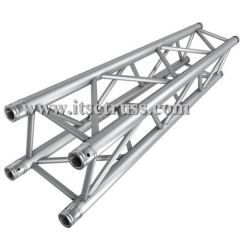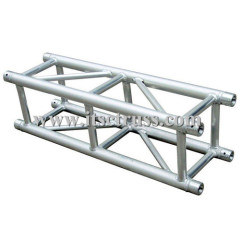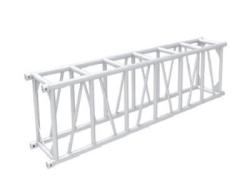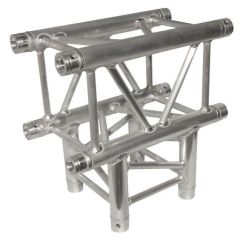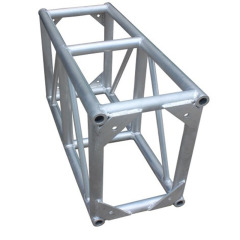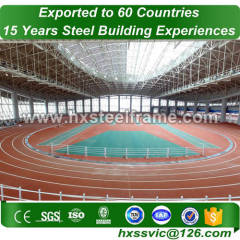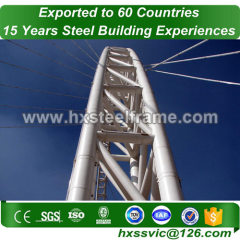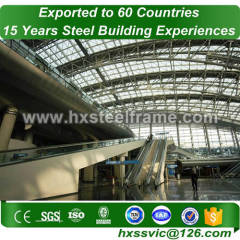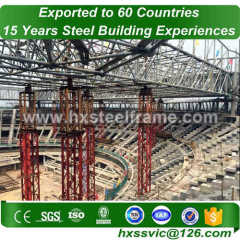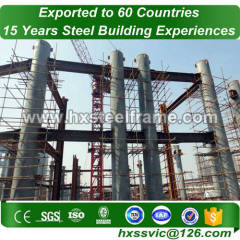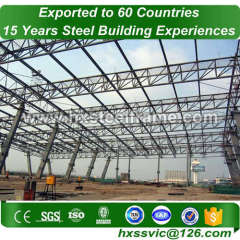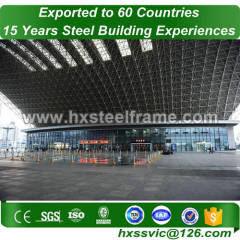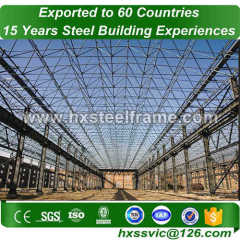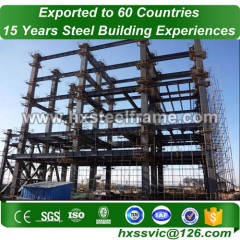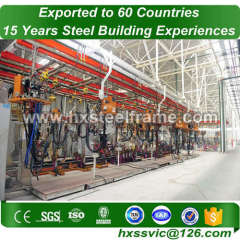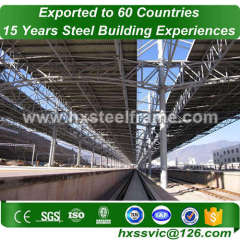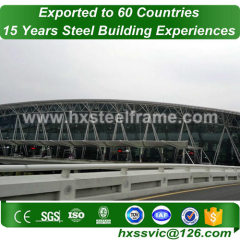
|
Shandong Huaxing Steel Structure Co., LTD.
|
space frame architecture and steel space frame structures trustworthy
| Price: | 1000.0 USD |
| Payment Terms: | L/C |
| Place of Origin: | Shandong, China (Mainland) |
|
|
|
| Add to My Favorites | |
| HiSupplier Escrow |
Product Detail
1. QR code on Raw steel to ensure quality
2. Guarantee: wall the roof cladding: 15Years.
3. Our products have been export to 50 countries
1. The specifications of space frame architecture ( made of steel frame ) :
Standard : | GB50661 JGJ81 BS4592 ASM JIS ISO | Size : | depend on your drawing |
Material : | Q235 Q345 Welded H Beam and Hot Rolled Section Steel | Grade : | Grade B |
Material : | low carbon steel | Roofing : | single steel sheet , RW , EPS , PU , XPS , PF |
Wall panel : | single steel sheet , RW , EPS , PU , XPS , PF | Color : | Red , blue , white or customized |
Life Time : | 10 - 15 years at least | Manufacturing Method : | Cutting , welding , painting , packing |
Performance : | Durable , widely using , anti - earthquarke , heat preservation , wind - resistance | Application Fields : | Plant , warehouse , office building , aeroshed , high-riser building etc |
UOM : | SQM | FOB price : | US$15 - 45 per SQM |
Supply Ability : | 1500t / month | Delivery Time : | 30 - 45 days depend on the case |
Package Method : | bulk packing , frame packed , pallet packed , also can be negotiable | Customization Service : | Yes |
Advantages : | 1 , Save your working time because of its quickly assembly . 2 , Saving energy , as it uses insulated panel with heat preservation and insulation function . 3 , Healthy and eco-friendly ; 4 , Sound proof | ||
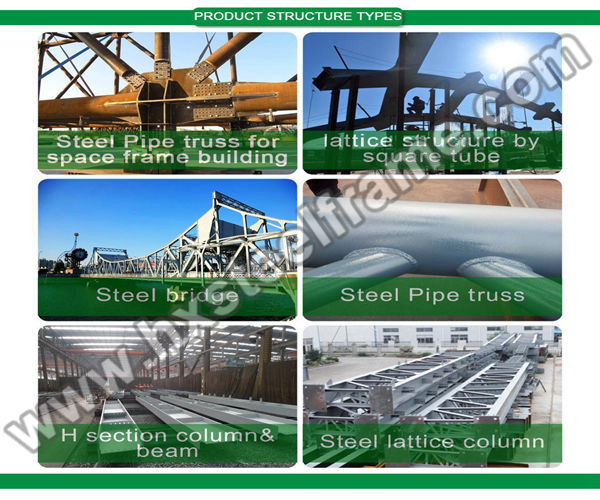
2. We can supply the service for the follow products:
Steel Structure for industrial field, steel structure for civil fields, space frame architecture ( made of steel frame ) , steel buildings, steel workshop, high rise building steel warehouse, steel frame, steel portal frame, etc.
Our best service:
1) You are very welcome to visit our factory before the order, or during the production or after the production before loading.
2) We are very professional in all the kinds of different payment term, FOB, CIF, CFR by sea container or by train.
3) For the steel frame you require, you are very welcome to offer your own design, or you give us your idea, we provide our design, the production, the loading all for you.
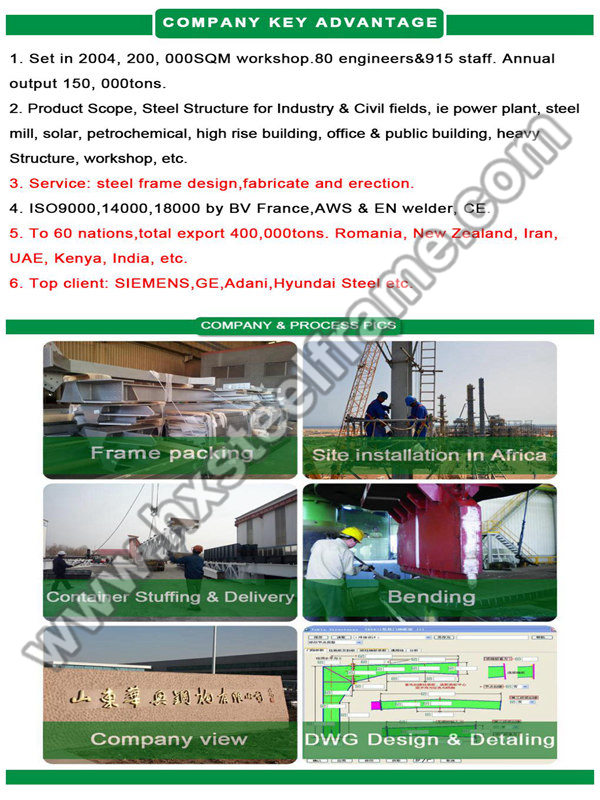
3. Some of OUR WORKSHOP/ WAREHOUSE PROJECTS:
1) AREVA Transformer Factory Project:
Covering an area totaled 33, 842 sq.m, the program consumed steel in 4299 tons, the column height is 31-33 m, and the inside is installed with the bunk bed traveling crane with the maximum hoisting capacity in 400 tons.
2) NEW ZEALAND Barns / Grain Warehouses:
light gauge steel structure with cold bended profiles.
3) BOLIVIA Cement Plant:
Steel consumption: 3, 655 tons in the first phase, 7200 tons in the second phase.
4) LDK Polysilicon Public Project:
Was generally contracted by FLR CO., LTD, the total steel consumption volume for Phase I project reached over 3000 tons and this program was in a high-rise steel structure of 4-7 floors.
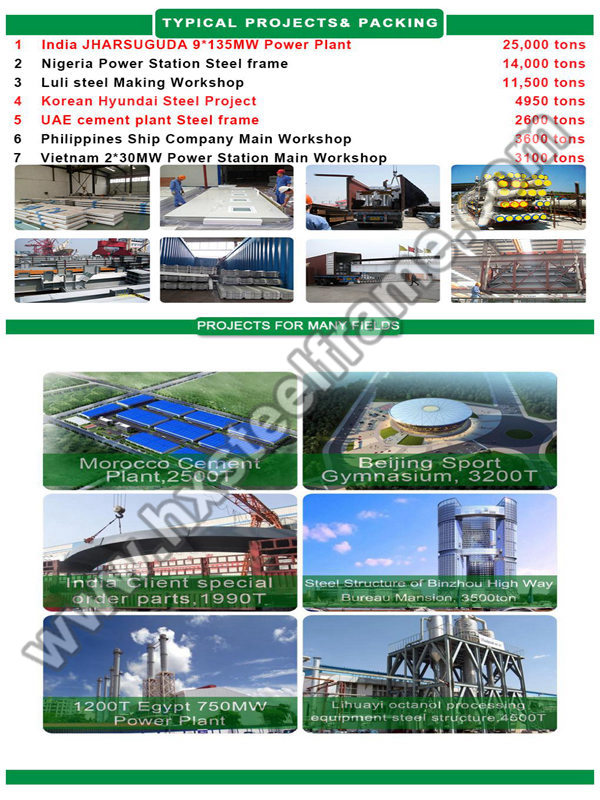
4. Our Software for design and detailing of space frame architecture ( made of steel frame ) :
We are located in Shandong China, in response to the increasing demand for Qualified Steel structure and steel building Products on industry, commercial and residential construction.
Utilizing state of the art computer software( Staad pro V8I, PKPM, SAP2000, MIDAS, RAM Connection Standalone 10) for the designs and detailing. We provide you the most competitive design and the highest quality shop drawings, ensuring clear representation of your project requirement that enables faster and economic construction on site.
5. Packaging & Shipping for space frame architecture ( made of steel frame ) :
1) Steel structure components will be packaged by steel pallet made by channel steel, and the end plate will be properly protected.
2) Sandwich panels will be covered with plastic film.
3) Bolts and accessories will be loaded into wooden boxes.
4) Each column & beam will be marked according to installation drawing.
6. FAQ:
1) Do you offer service for installation ?
Re: We will give detailed installation drawings and direction info for free. And if you need, we could also send engineers as installation director even a team.
2) What should I provide to build a space frame architecture ( made of steel frame ) ?
A: So easy! Design drawing would be a better reference for us. However, you will
never mind if you don't have any. Simply notify us your requirements, such as the
area, wind load, usage of the warehouse etc. Before long, you' ll possess an amazing design.
If you have any new need, please provide your drawing paper or technical parameter for us reference, we will quote for you more precisely and accordingly.
3) Is the space frame architecture ( made of steel frame ) erection quick ?
Yes, Steel beam, steel column, crane beams, purlins, support, wall beam, they are prepared in a factory, they are installed only need to connect with bolt on site, this installation is quick and convenient, Only need to provide the installation drawings.
