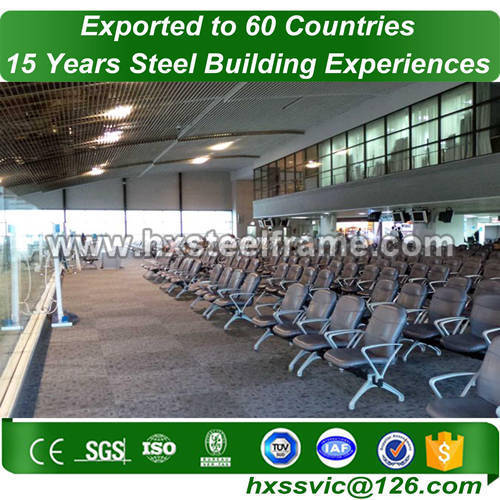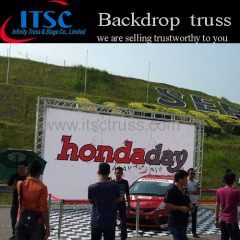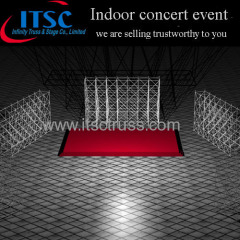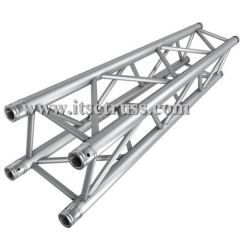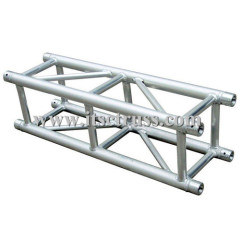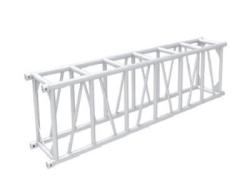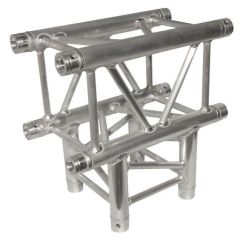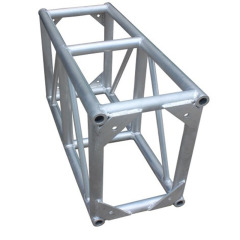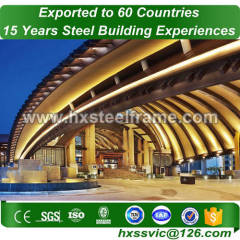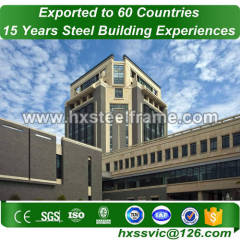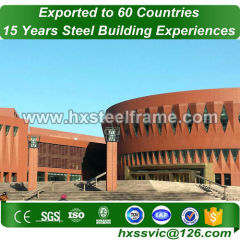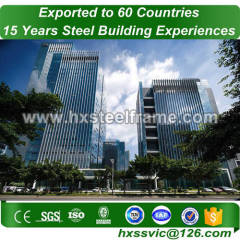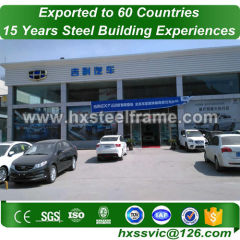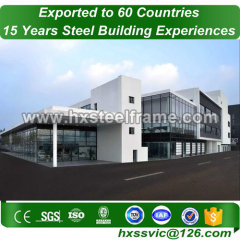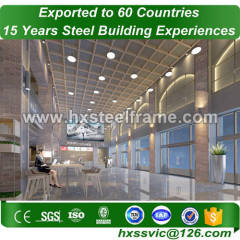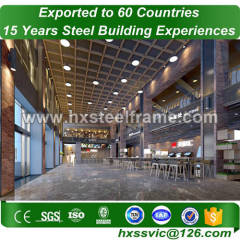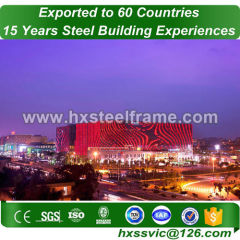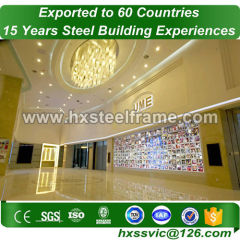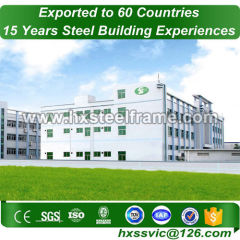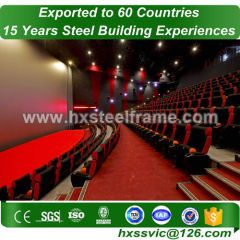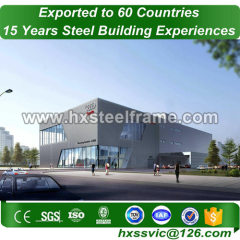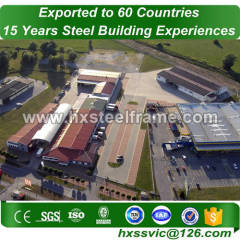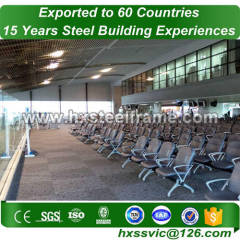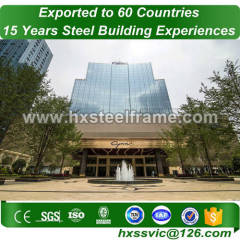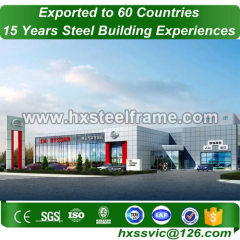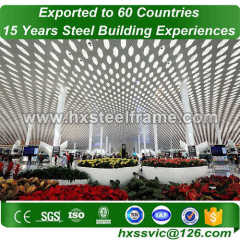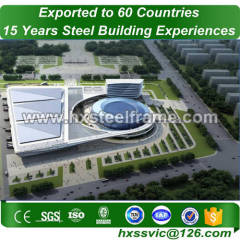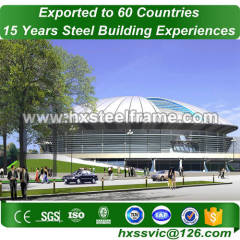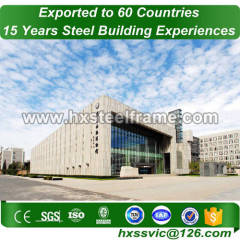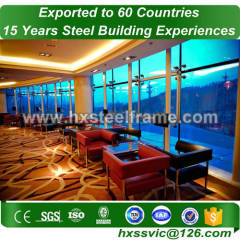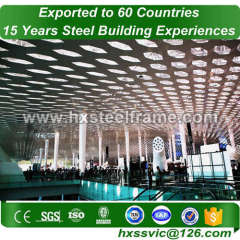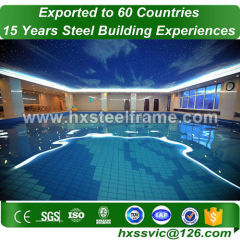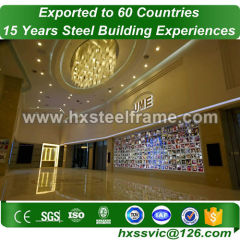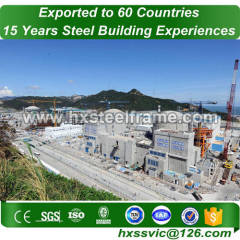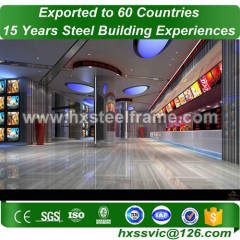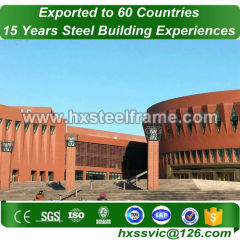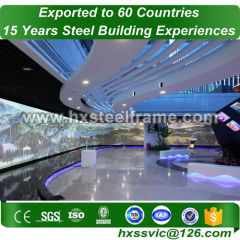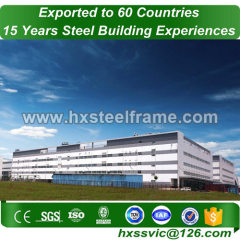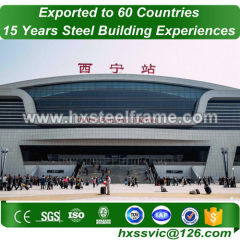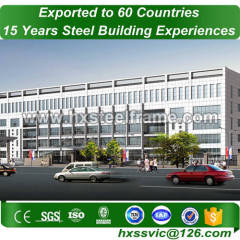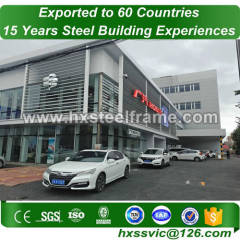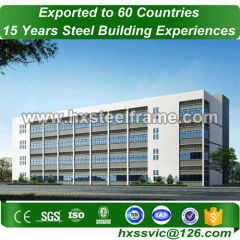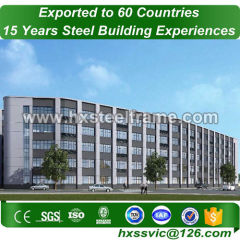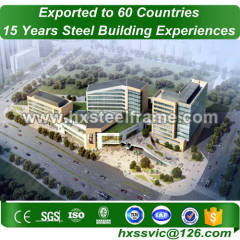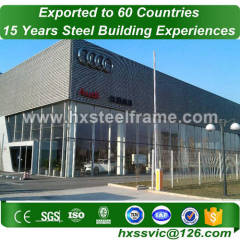
|
Shandong Huaxing Steel Structure Co., LTD.
|
future metal buildings made of built-up steel column muti-floor deftly created
| Price: | 1000.0 USD |
| Payment Terms: | L/C |
| Place of Origin: | Shandong, China (Mainland) |
|
|
|
| Add to My Favorites | |
| HiSupplier Escrow |
Product Detail
1. Pass approval of ISO, CE, ASME, CWI, SGS, BV
2. First-class equipment with crane( max 200T)
3. Guarantee: wall the roof cladding: 15Years.
1. Design data of the future metal buildings ( made of steel frame ) that we need for price evaluation:
We can design the project in 3 days , kindly inform us all the necessary data and information to help us offer the best price and service for you. Such as : | |
Size | Length , width , height , eave height , roof pitch , etc |
Design load | Max wind speed ( KM / H ) , Max snow load ( KG / M2 ) Earthquake |
Roof and Wall material | We can supply single corrugated color steel sheet and EPS sandwich steel panel |
Windows and gates | Size quantity and location |
Surface treatment | Paint or hot dip galvanized |
Any other requirements | |
We believe our best quality steel structure , excellent service and good credibility are worth your trust . If you have needs , please contact us for more information! Looking forward to cooperating with you ! | |
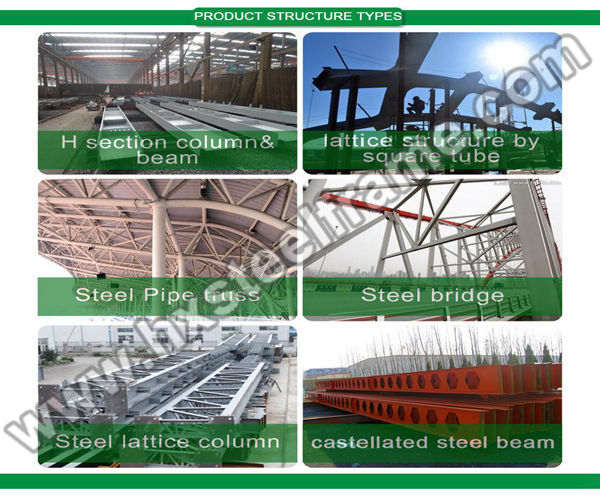
2. About the product:
1) Product scope:
future metal buildings ( made of steel frame ), steel structure warehouse / workshop / hangar / garage / poultry house, high rise steel building, industrial steel frame, sandwich panel, welded H steel, C/Z channel, corrugated steel sheet, etc.
2) Products structure type& Service:
Design & fabrication & Engineering Service, Steel Building, Space Frames, lattice steel structure, Tubular Steel Structures, basic building elements( built-up welded H-section, hot-rolled H-section, channel, steel column, steel beam), standard frames, secondary framing, roof & wall materials.
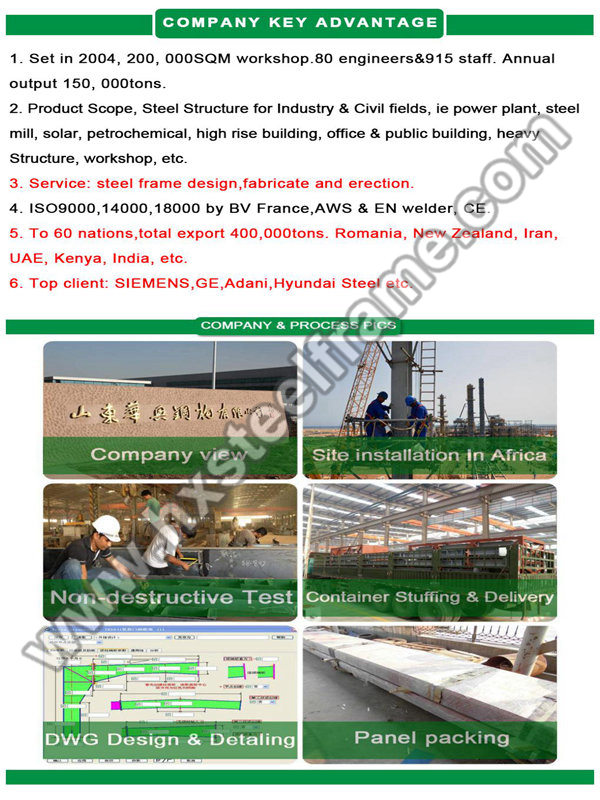
3. Project case- Argentina Steel Structure workshop Building:
We are the largest steel structure building materials supplier and manufacturer in Shandong, China.
This steel structure building used for workshop built in 2010 year for our Argentina Customer.
Project Conditions:
1) Size: 5930M2
Main workshop area 80m long* 60m wide* 9m Eaves height( ridge height 10m)
Affiliated workshop area: 1130 square meter.
2) Wall & roof material: V-960 light steel sandwich panel
3) Thermal Insulation: 50mm EPS foam, 12kg/ m3
4) Wind load: 0.79kn/ M2
5) Crane: 8 cranes( lifting capacity: 2 ton)
6) Windows and doors: electrical rolling window&doors, aluminium alloy
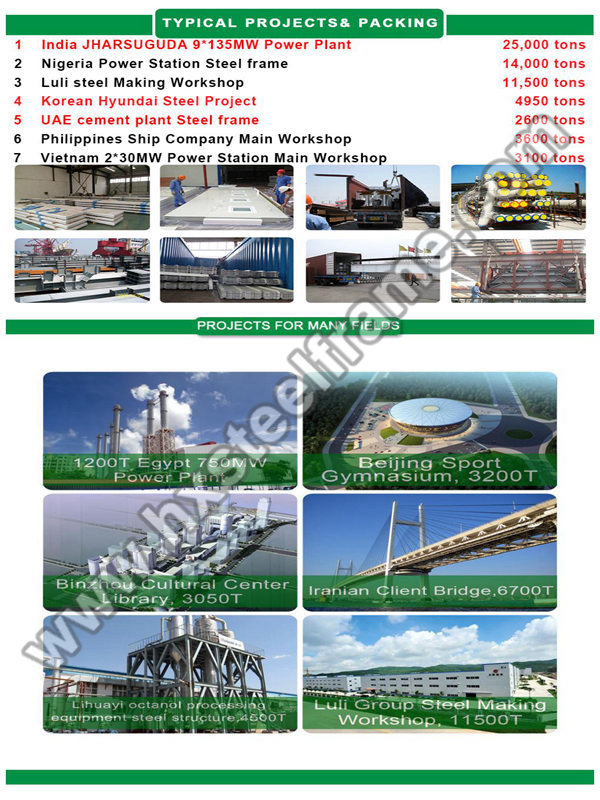
4. DESIGN STANDARD& SOFTWARE for future metal buildings ( made of steel frame ) :
Standard: America Standard, Australia Standard, England Standard, China Standard, etc.
Software: SAP2000, Auto CAD, PKPM, RSTAB, PROE, MTS, Tekla Structures( Xsteel) , 3D3S, Tarch, etc.
5. Our seaworthy packing system for future metal buildings ( made of steel frame ) :
We found mature exporting packing and stuffing system:
With more than 300000tons exporting experiences, we adopt enclosed transportation to avoid damage to components caused by rough loading& unloading in delivery process. It not only guarantees components quality, but also saves the delivery cost for clients.
To improve the container delivery efficiency, we introduced advanced container stuffing equipment from Germany in 2012, which could make us finish one 40 feet container stuffing within 2 minutes.
6. FAQ:
1) How do we cooperate on certain project ?
Firstly, please send us your project details and your requirements. Then we will design accordingly, free of charge. Afterwards, please check and confirm whether you like the drawings. If not, we shall get the drawings revised until your confirmation. Finally we make a deal with Trade Assurance.
Project details, Drawings for your project, Revised drawings, Transaction confirmation.
2) What is the delivery time of future metal buildings ( made of steel frame ) ?
Delivery time depends on order quantities. Generally, the delivery time will be 1-2 months after receiving deposit.
3) What' s your Payment term for the future metal buildings ( made of steel frame ) ?
40% advance payment by T/ T, the balance before delivery.


