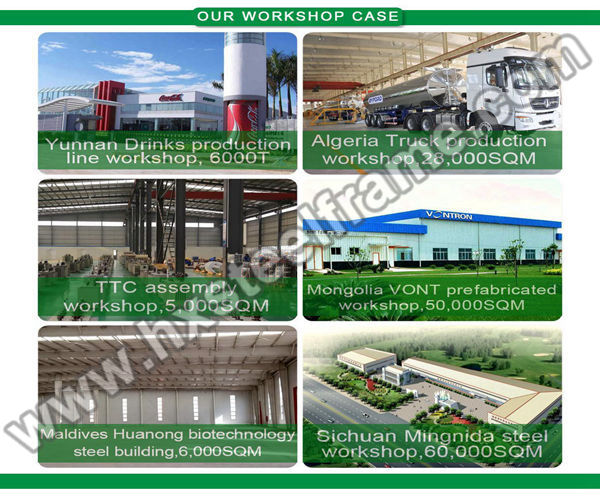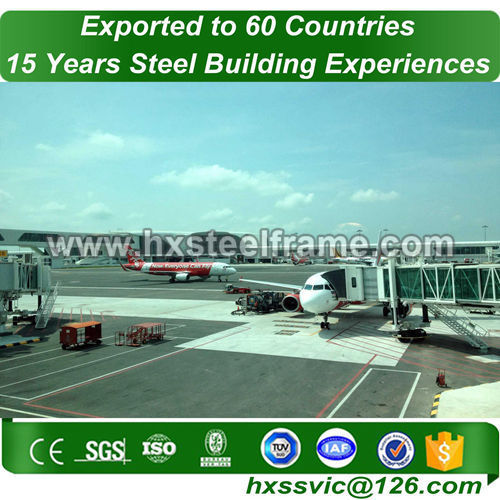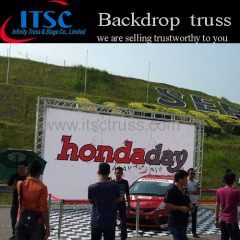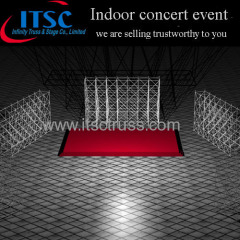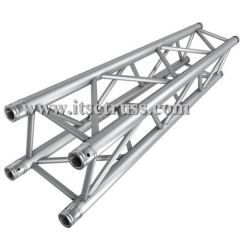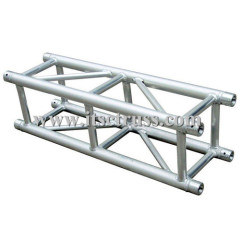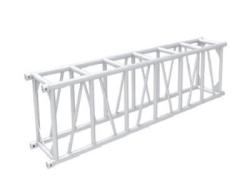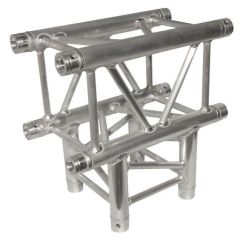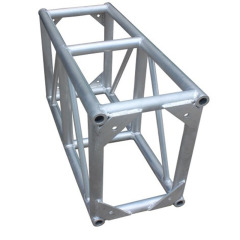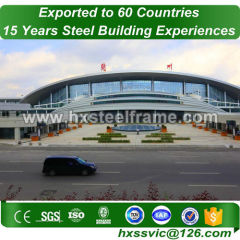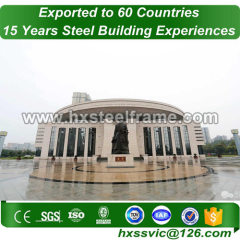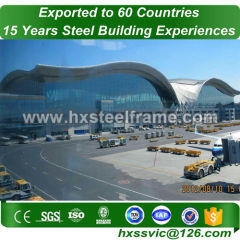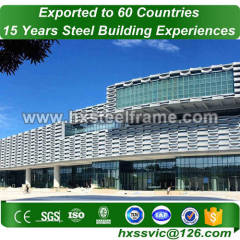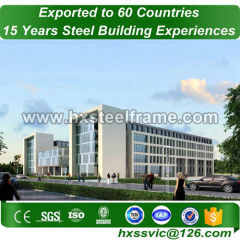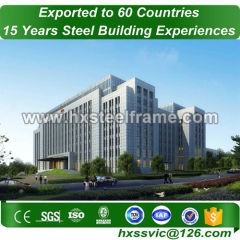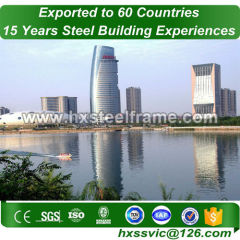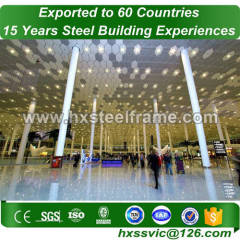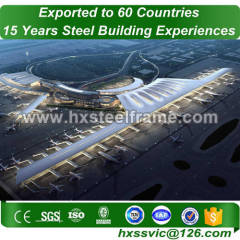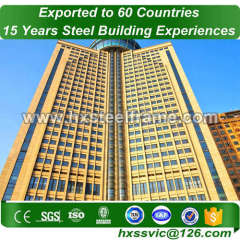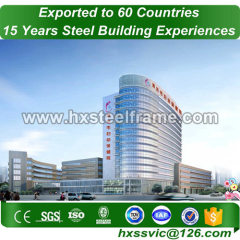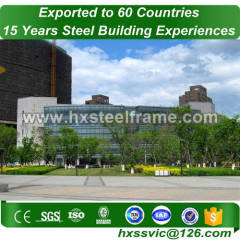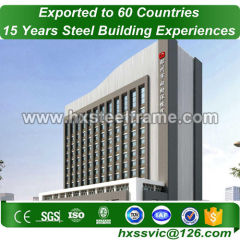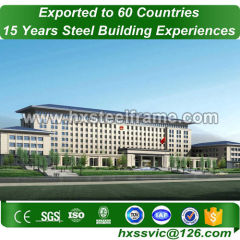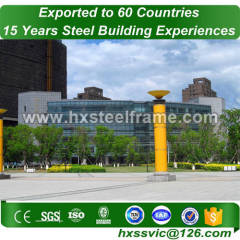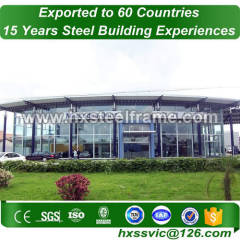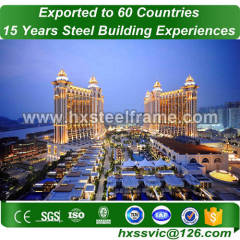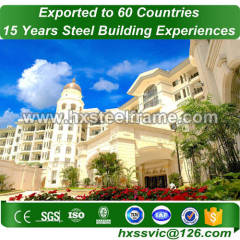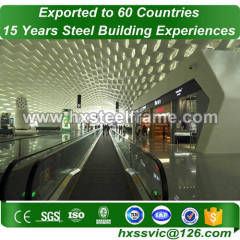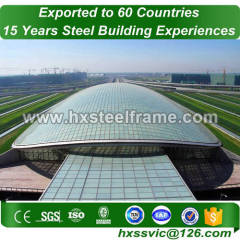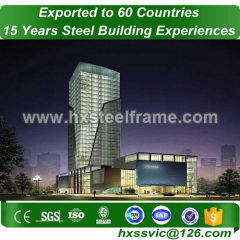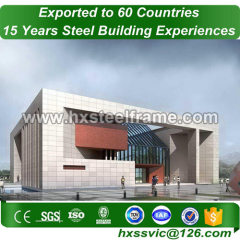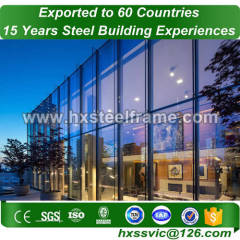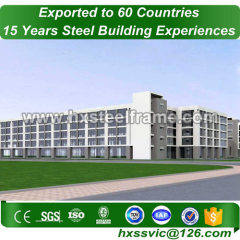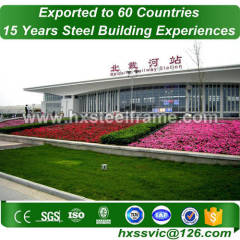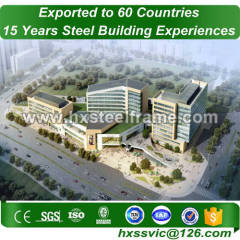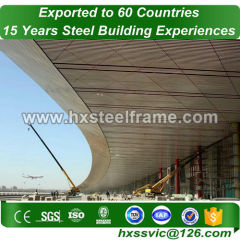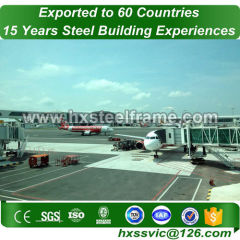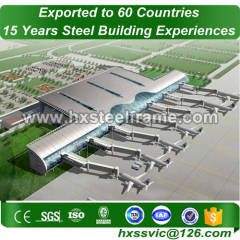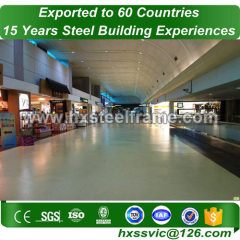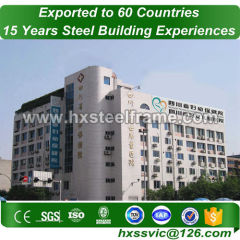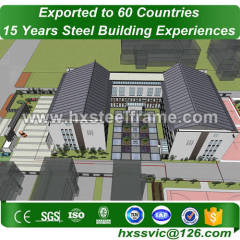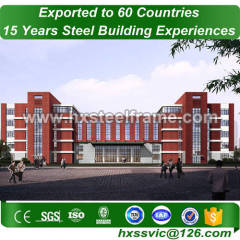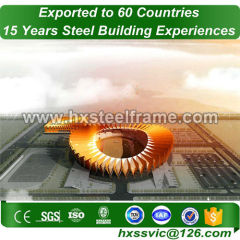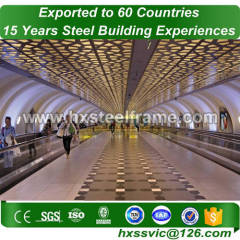
|
Shandong Huaxing Steel Structure Co., LTD.
|
30x40 steel building and steel building packages light-duty to Iran market
| Price: | 1000.0 USD |
| Payment Terms: | T/T |
| Place of Origin: | Shandong, China (Mainland) |
|
|
|
| Add to My Favorites | |
| HiSupplier Escrow |
Product Detail
1. 960 workers, including 50 engineers
2. First-class equipment with crane( max 200T)
3. Envelope is made of cold form C-style purlins
1. Characteristics of 30x40 steel building ( made of steel frame ) :
Steel structure is widely used as warehouse , factory , hotel , church , garage etc . It is durable , economic and environmental .
Main Grade : Q345B , Q235B
Standard : ISO9001 : 2008
We are a Factory-direct provider of all kinds of steel structure buildings and material plant . We specialize in design , fabricate construction , install and related technology guide . Our competitive price and high quality have got customers from all over the word .
Applications :
Used as Steel workshop / warehouse / shed , Exhibition Hall , Office buildings , Garage , Multi-story building , Hanger , Agricultural storage , Logistic centers , and all kinds of steel materials etc .
Specifications :
Main Steel : Q345B , Q235B
Column&Beam : Welded or Hot rolled H-section
Wall&Roof : EPS , Rock wall , PU sandwich , corrugated steel sheet
Door : Rolled up door or Sliding door
Window : Plastic steel or Aluminum alloy window
Surface : Hot dip galvanized or painted . ( all colors we can do )
Crane : 5T , 10T , 15T , etc .
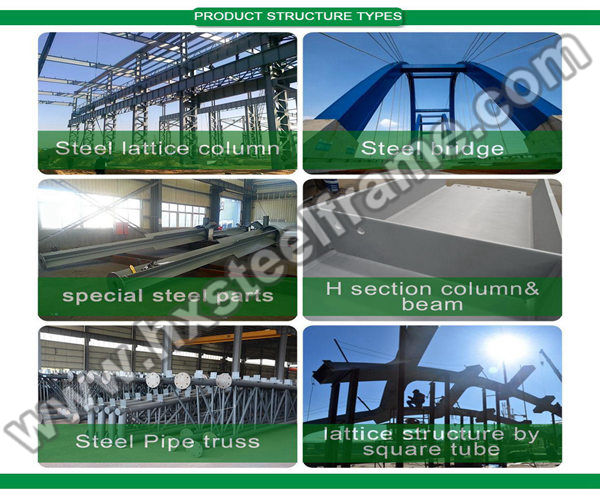
2. Our Factory:
We were founded and located in Shandong Province, China. We have fixed assets of 180 million RMB and a workshop plant area of more than 200, 000 Square meters. Our manufacturing base covers 360, 000 square meters. In addition, we have more than 960 employees, including 110 intermediate and senior technical staff members. Besides, we have our own installation and construction teams. We also have abundant financial resources and advanced equipment, including H-TYPE and BOX-TYPE steel structure production lines, full-range impeller blasting equipment, production lines of rack and truss, C-TYPE and Z-TYPE steel forming machines, various kinds of machine tools, drilling machines, folding machines and physical and chemical detection equipment.
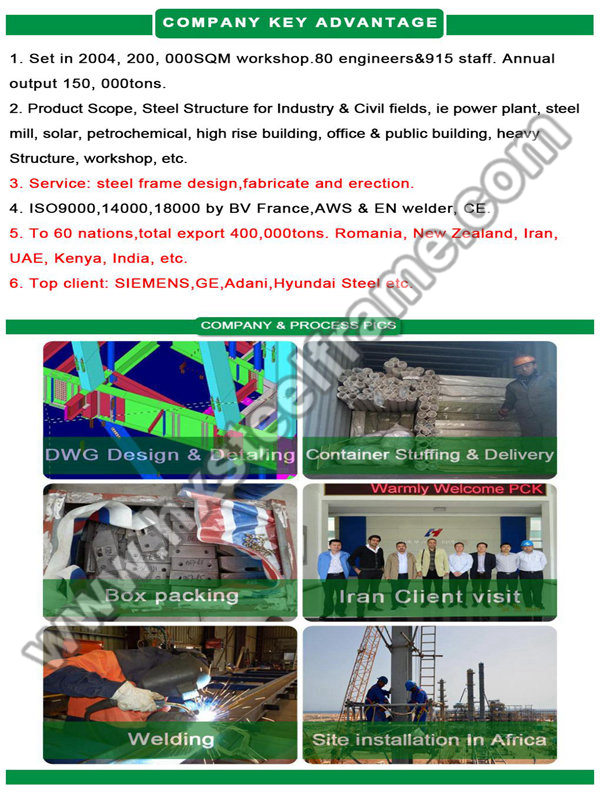
3. Project case- Angola steel structure project, 18800m2:
In 2003, Our company took over the workshop steel structure project of an Angola company, the steel structure building has been completed by now. The whole steel structure building area is 18800m2. This steel structure is particularly special, it has a certain technical difficulties. In order to carry on the project installing smoothly, Our company sent an outstanding engineer to direct the installation of the steel structure building. With 3 months hard work, we completed the project perfect finally. The customer was very satisfied with our work and gave the new steel structure workshop project drawing to us, we were excited about this. This indicates that the customer is well accepted with our steel structure production and they trust Our company. Therefore, we will work harder to make more satisfying steel structure for customers.
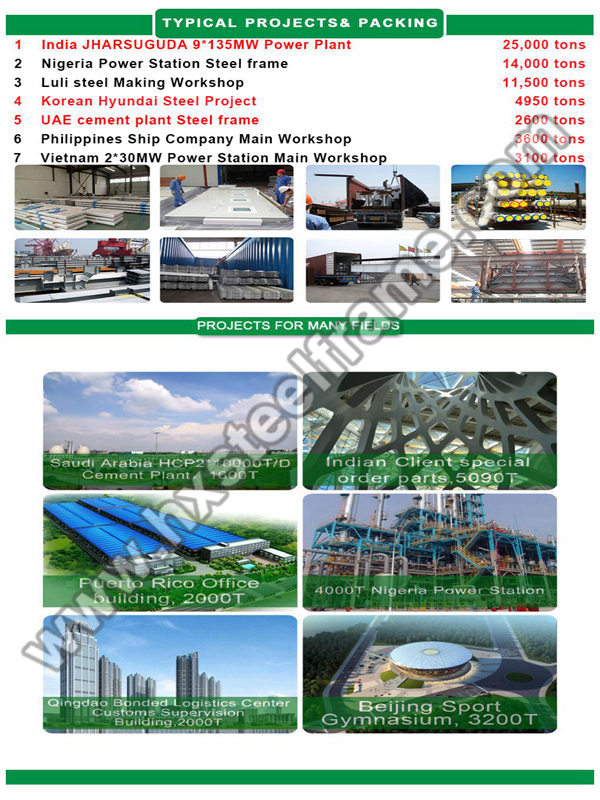
4. Our technical team' s ability for 30x40 steel building ( made of steel frame ) :
1) We have 80 persons' design team with more than 20 years experience, who can provide the most reasonable proposal. We can offer AutoCAD proposal drawing according to your ideas, customer's drawing are welcomed. Clear span without middle column can reach to 30 meters.
2) 3D photos for pre-view how' s your building looks like is available.
3) Blueprint drawing is available.
4) Professional production drawing control excellent quality.
5) Very details installation drawing. Engineer on-site guidance is available
5. Our seaworthy packing system for 30x40 steel building ( made of steel frame ) :
We found mature exporting packing and stuffing system:
With more than 300000tons exporting experiences, we adopt enclosed transportation to avoid damage to components caused by rough loading& unloading in delivery process. It not only guarantees components quality, but also saves the delivery cost for clients.
To improve the container delivery efficiency, we introduced advanced container stuffing equipment from Germany in 2012, which could make us finish one 40 feet container stuffing within 2 minutes.
6. FAQ:
1) Can I specify the surface color of wall and roof of my 30x40 steel building ( made of steel frame ) ?
Of course, you can pick up any color you like or by your RAL samples. The images of warehouse with various color and structure format enclosed with are pictures of completed projects sent from our clients; most of the example projects are color-customized by our clients. Not only surface painted color, surface finishing film, but also the padding material of roof panel and wall panel can be changed base on your situation and preference.
2) We are planning to build refrigerator storage warehouse, is your product suitable ?
For refrigerator building, our clean board is designed for this purpose. Use clean board for wall panel and roof panel system can bring building with extremely good thermal insulation property and waterproofness, and antistatic material makes dust nowhere. We could offer a whole solution for refrigerator industry.
