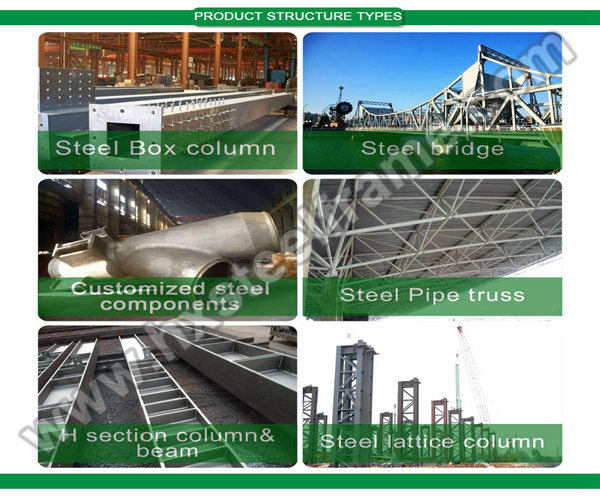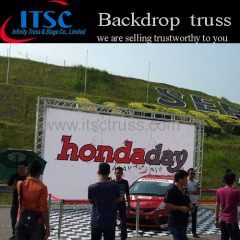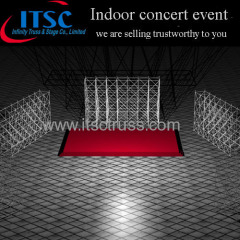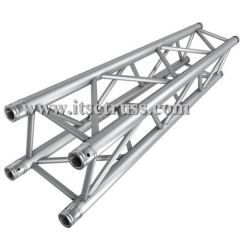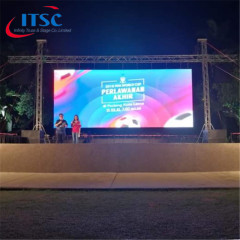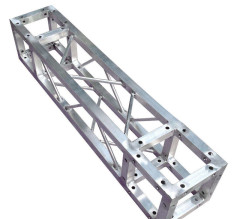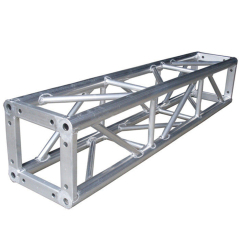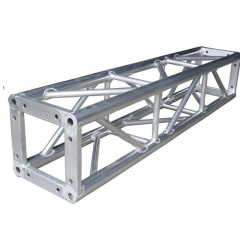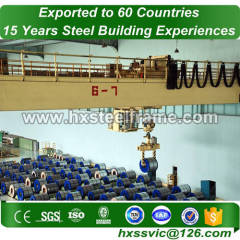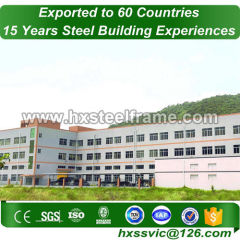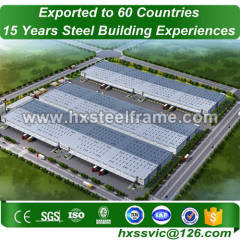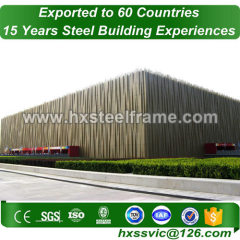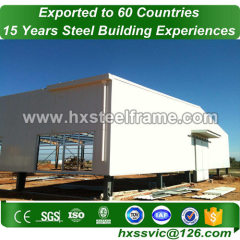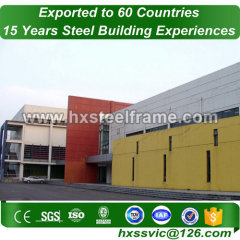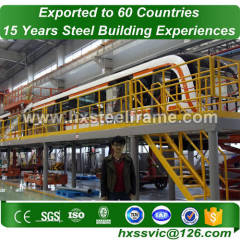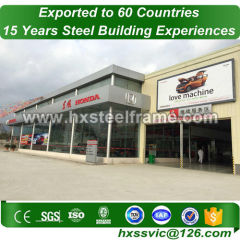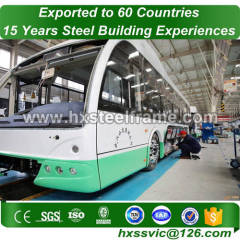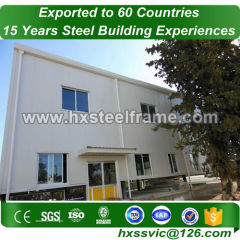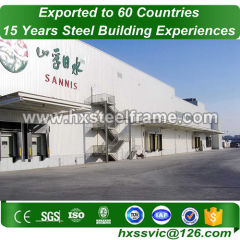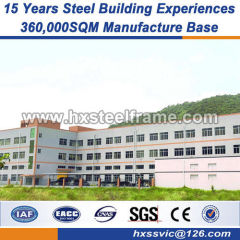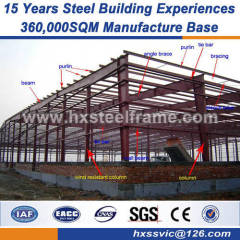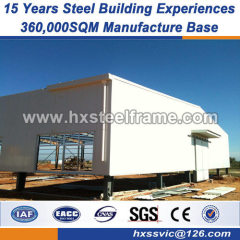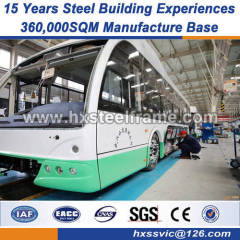
|
Shandong Huaxing Steel Structure Co., LTD.
|
Prefab Steel Structure workshop lightweight frames European material
| Price: | 1000.0 USD |
| Payment Terms: | T/T |
| Place of Origin: | Shandong, China (Mainland) |
|
|
|
| Add to My Favorites | |
| HiSupplier Escrow |
Product Detail
1. Pass approval of ISO, CE, ASME, CWI, SGS, BV
2. Structure connected with high intensity bolts
3. Door for workshop: Rolled door or Sliding door
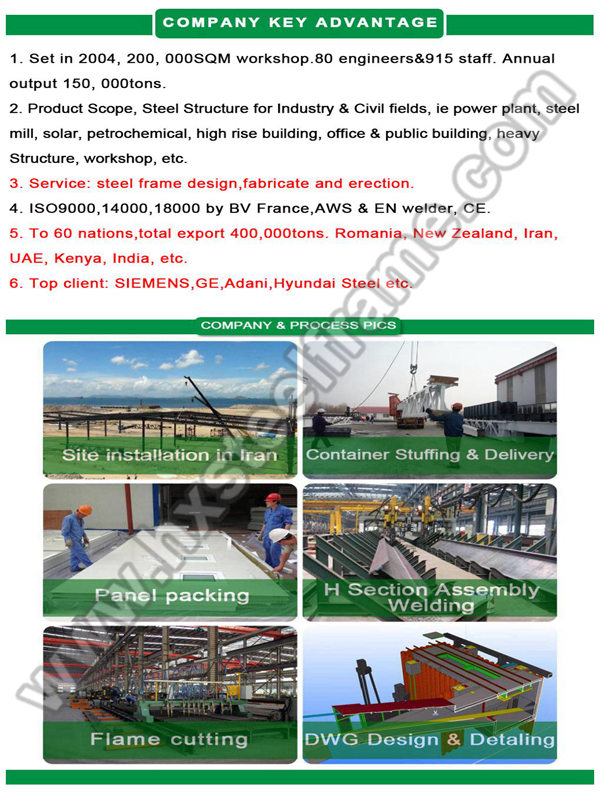
1. Specifications of the Prefab Steel Structure workshop ( made of steel frame ) :
Main steel frame : | H section steel beam and columns |
Secondary frame : | Galvanized C / Z purlin , steel bracing , tied bar , knee brace , edge cover etc . |
Roof & Wall panel : | Sandwich panel , corrugated steel sheet or skylight panel |
Tie Rod : | Circular Steel Tube |
Brace : | Round Bar |
Knee Brace : | Angle Steel |
Roof Gutter : | Color Steel Sheet or galvanized Steel sheet |
Rainspout : | PVC Pipe |
Door : | Swing door , sliding door or roller door |
Windows : | PVC steel or Aluminum Alloy Window |
Connecting : | Anchor bolt , high-strength bolt , common bolt |
Drawing : | We can make the design and quotation according to your requirement or your drawing |
Installation : | Provide full set of construction drawings and video to direct installation ; Engineer are able to stay at site to direct construction |
2. Brief of us:
We were founded in Shandong, which holds 100 million RMB registered capital. Our company is located in northern China, and it covers an area of 360, 000 square meter. Our company was specialized in the design and manufacture of steel structure workshop, high rise steel building, prefab building, and other related steel products. The products of our factory have always been wildly recognized by both abroad and domestic customers in the past ten years. In the year 2008, our company was officially designated as the main supplier of steel structure project by Shandong government. And our products that were exported to west Asia and South American etc were widely popular among our customers.
The main metal products designed and processed by our company include steel structure workshop, exhibition hall, civil structure building, high rise building, industrial steel structure for power plant, solar, oil& gas, chemical etc.
3. Project case- West Chuang Company Steel Structure Workshop / Light steel structure warehouse:
1) Roof: Color-coated Corrugated Steel Sheet with skylight panel
2) Wall: Color-coated Corrugated Steel Sheet
3) Main Steel Framework: Steel Column, Beam, Purlin and other supporting parts with shot blasting and painting process.
4) Material: Q345
5) Window: Plastic Steel Window
6) Door: Sliding Door plus Canopy(all are made by sandwich panel)
7) PVC Downpipe
8) Total 3000tons
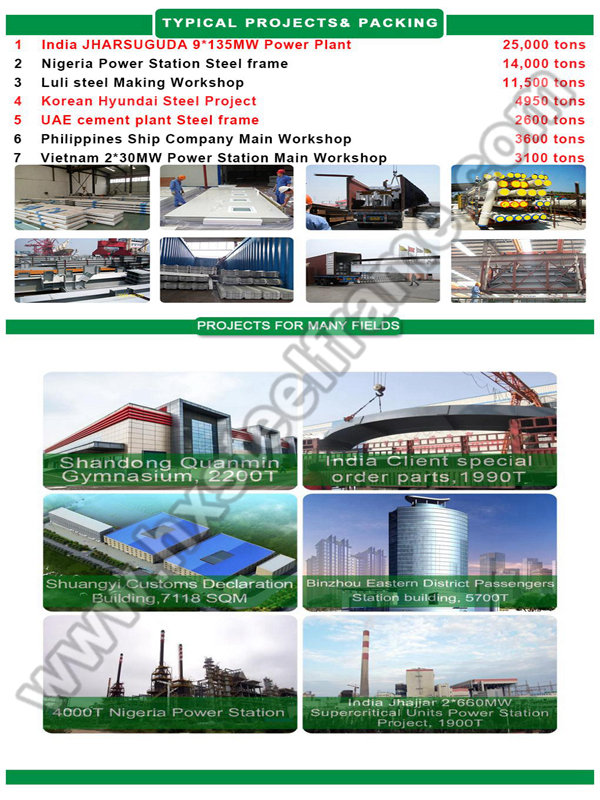
4. Payment Terms & Delivery for Prefab Steel Structure workshop ( made of steel frame ) :
Payment: L/ C or by T/ T( 30% prepaid as deposit, balance 70% before shipment)
Delivery time: 15 to 40 days, usually as customers' order
Shipment: 20' GP, 40' GP, 40' HQ, or in bulk
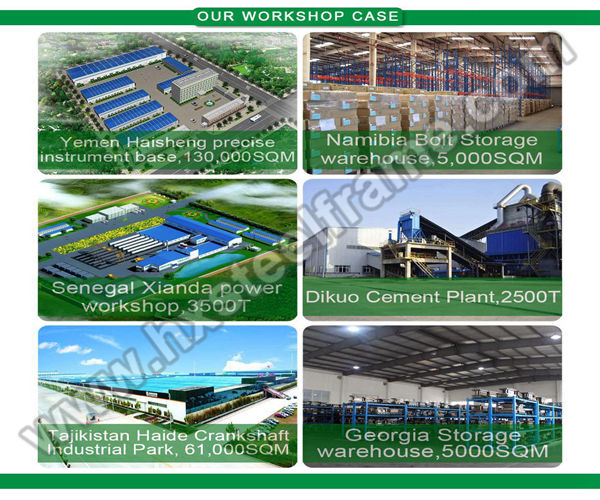
5. Prefab Steel Structure workshop ( made of steel frame ) Advantages:
Environmentally Friendly & Energy Savings
1) Environmentally Friendly
Recyclable is an environmental benefit of Prefab Steel Structure workshop ( made of steel frame ) using in construction. Steel is the most recycled material in the world. Most manufacturers use recycled steel in all of their steel building materials.
2) Energy Savings
Energy efficiency is one element that points to an environmentally friendly building. Prefab Steel Structure workshop ( made of steel frame )
fit this description in many different ways. Window placement, Tinted Windows, Insulated Frames, Retarders between the foundation and concrete slab.
