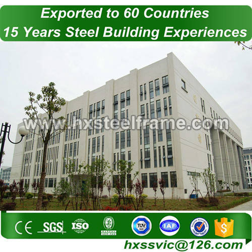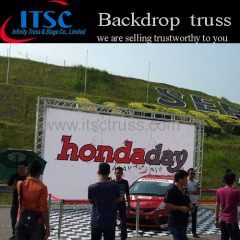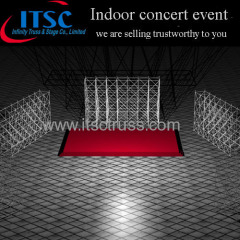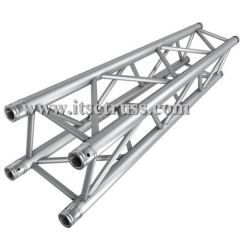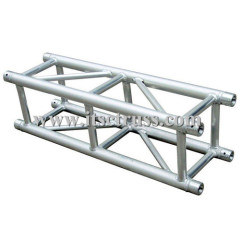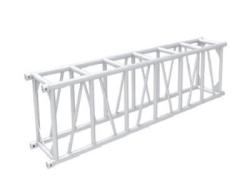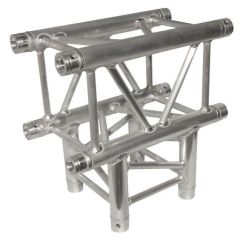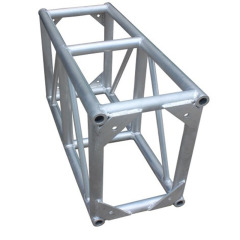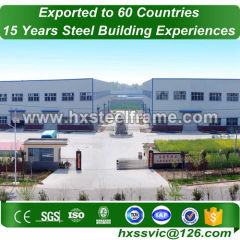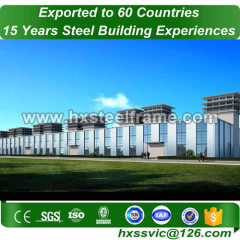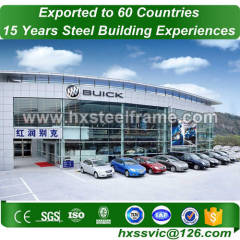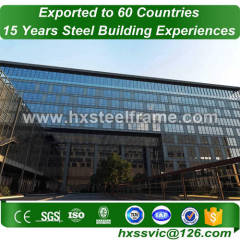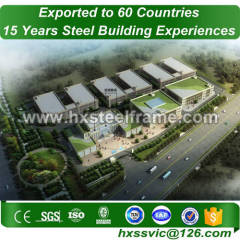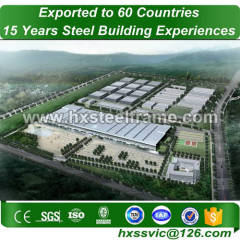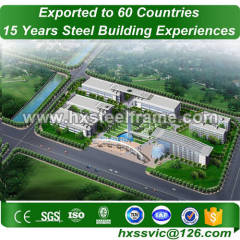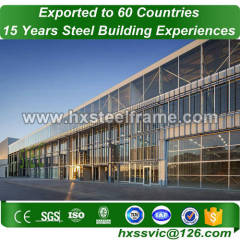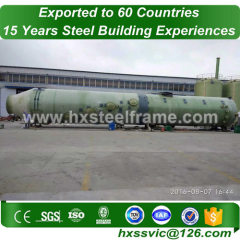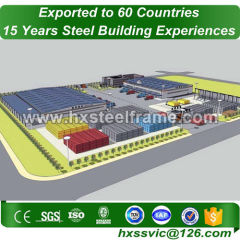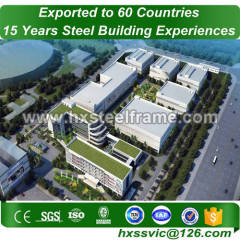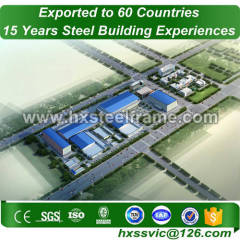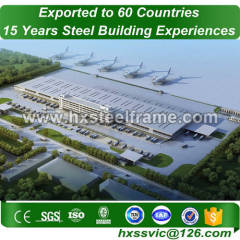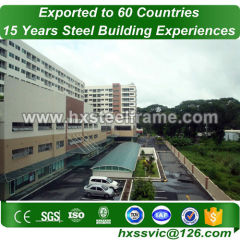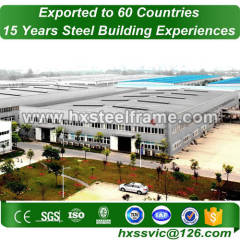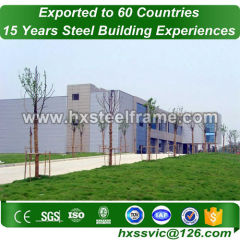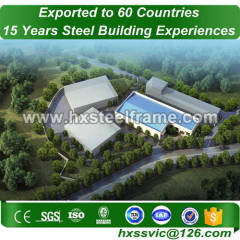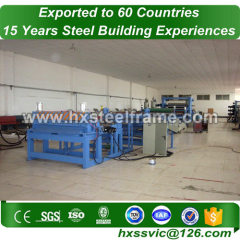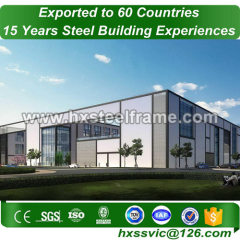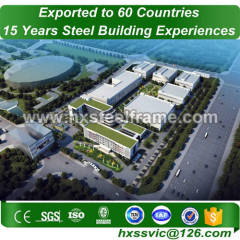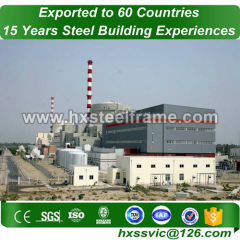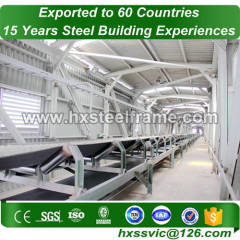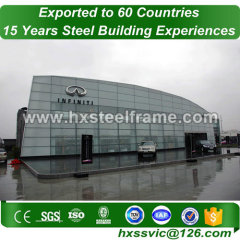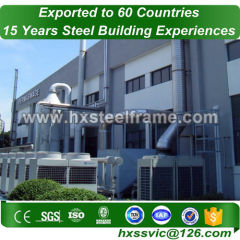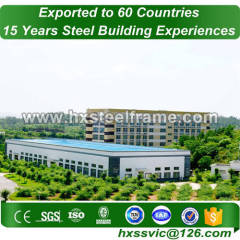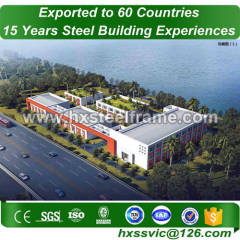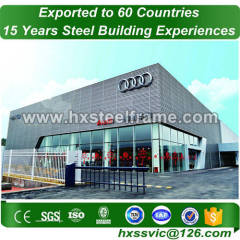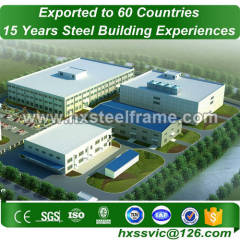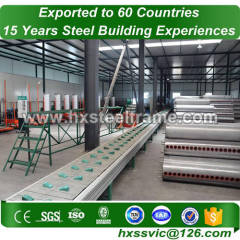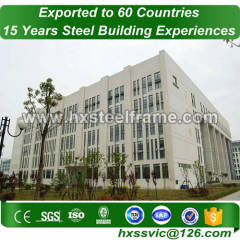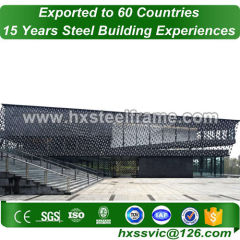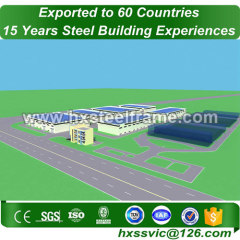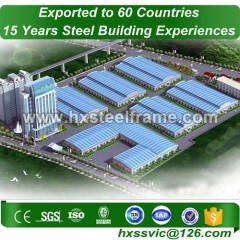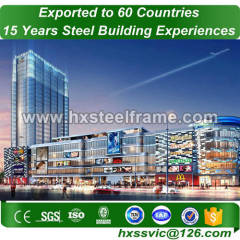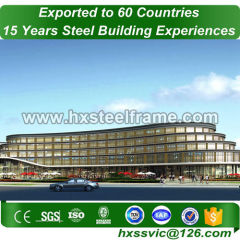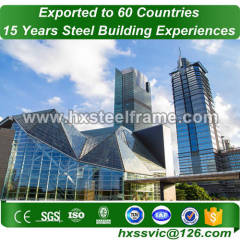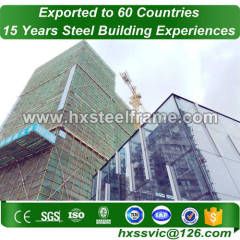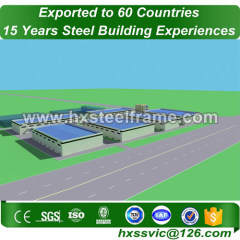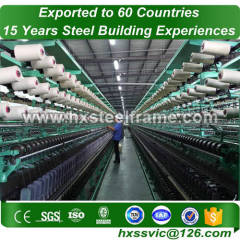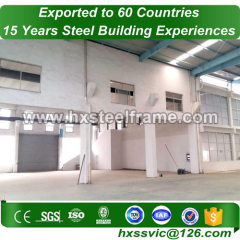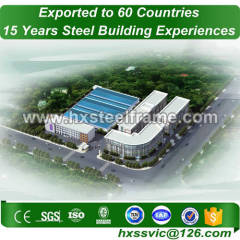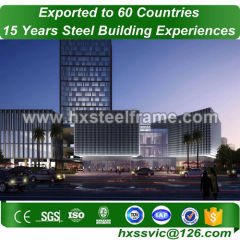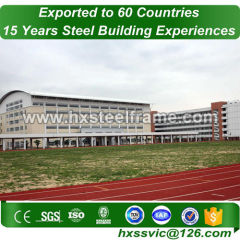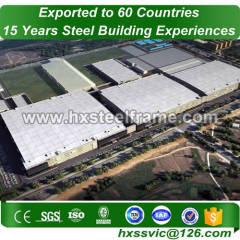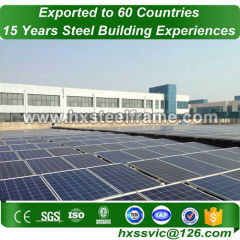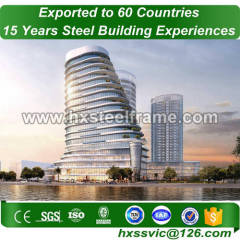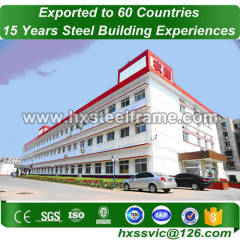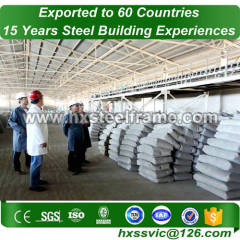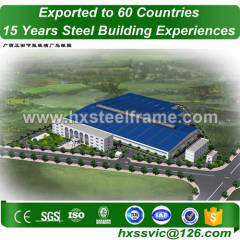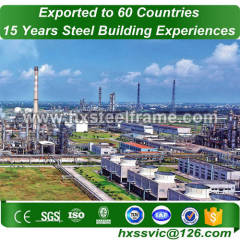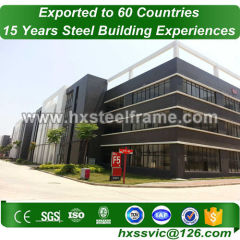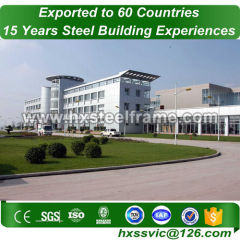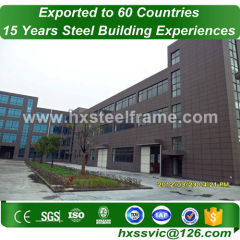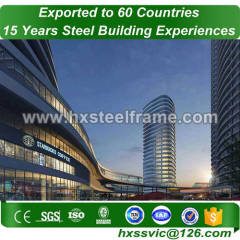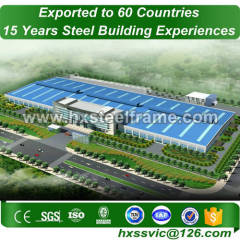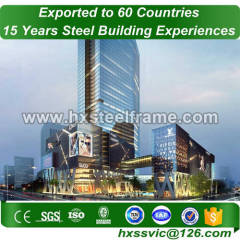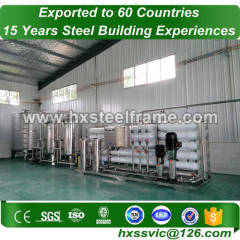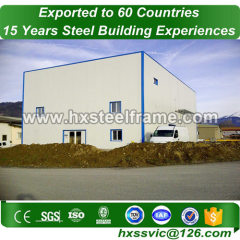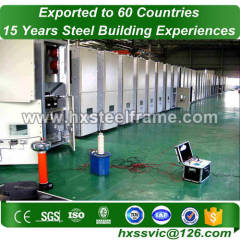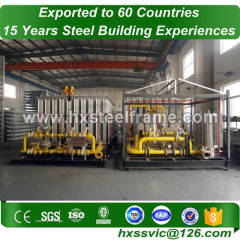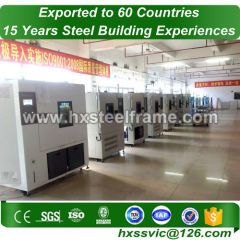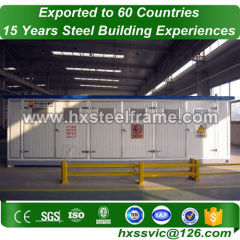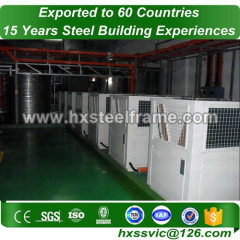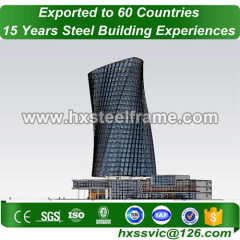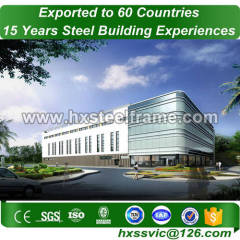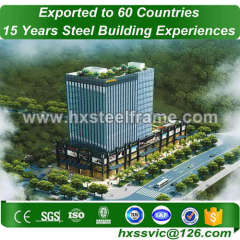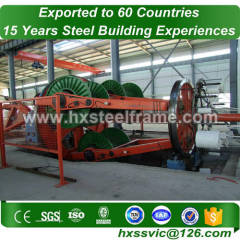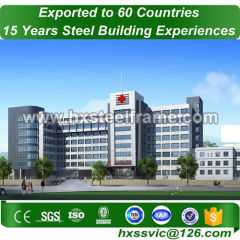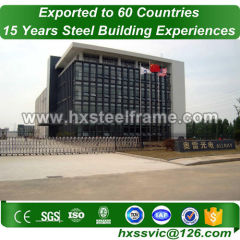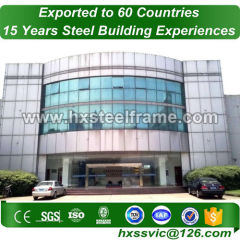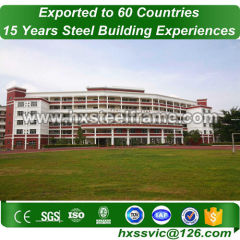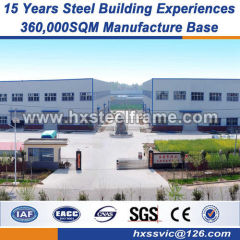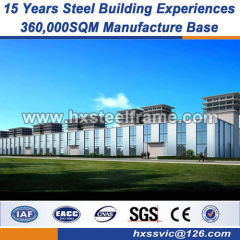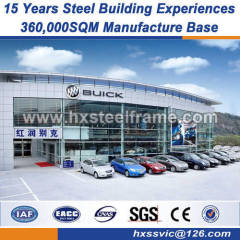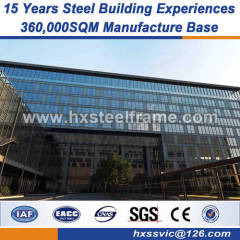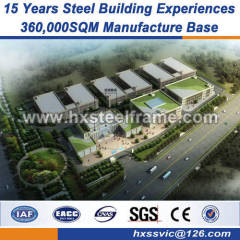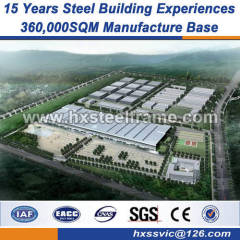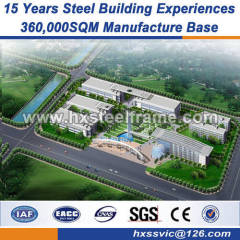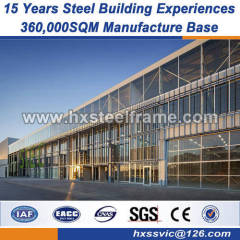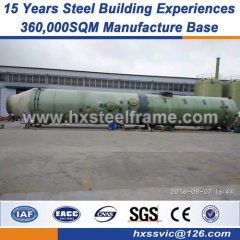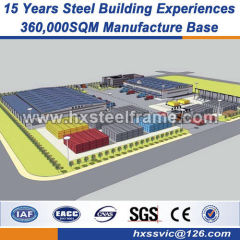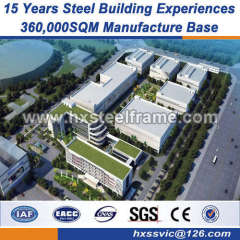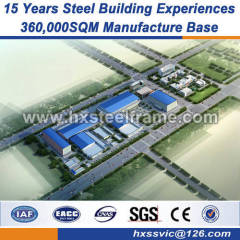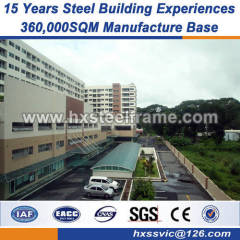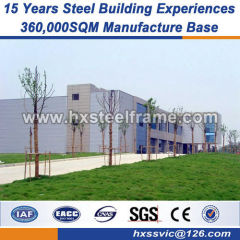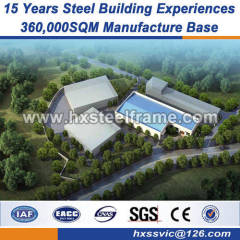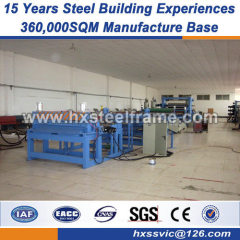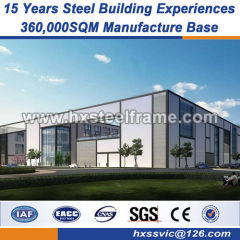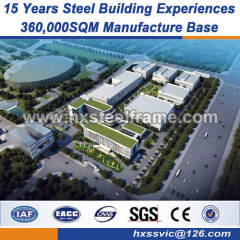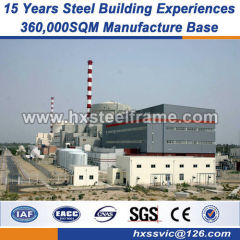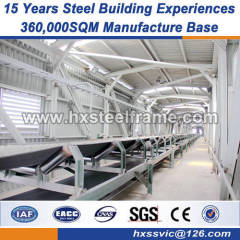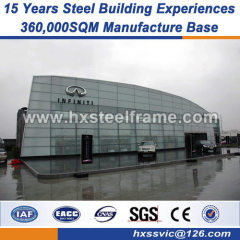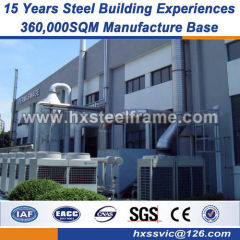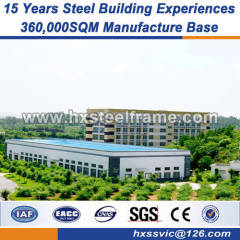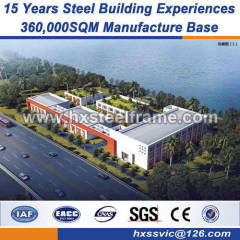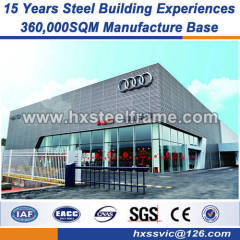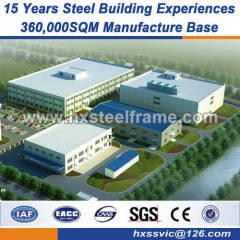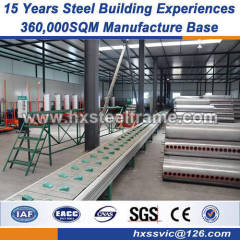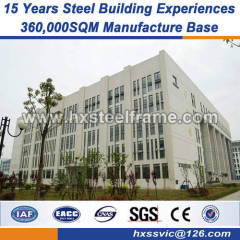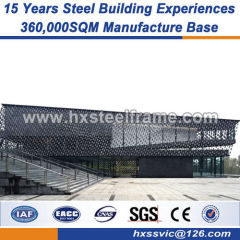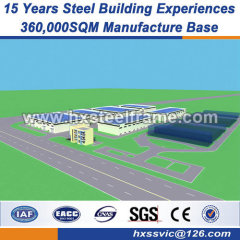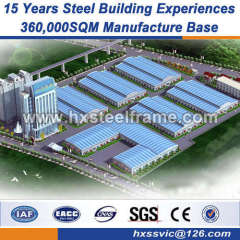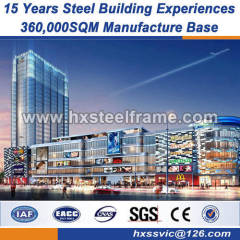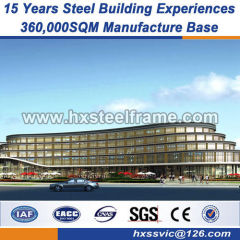
|
Shandong Huaxing Steel Structure Co., LTD.
|
metal structure and prefabricated steel structures provide to Yaounde
| Price: | 1000.0 USD |
| Payment Terms: | L/C |
| Place of Origin: | Shandong, China (Mainland) |
|
|
|
| Add to My Favorites | |
| HiSupplier Escrow |
Product Detail
1. 100% QC inspection before shipment
2. AWS& EN welder, CE, ensure production quality
3. We are an ISO 9001: 2000 certified company
1. Specifications of the Steel building ( made of metal structure ) :
Main steel frame : | H section steel beam and columns |
Secondary frame : | Galvanized C / Z purlin , steel bracing , tied bar , knee brace , edge cover etc . |
Roof & Wall panel : | Sandwich panel , corrugated steel sheet or skylight panel |
Tie Rod : | Circular Steel Tube |
Brace : | Round Bar |
Knee Brace : | Angle Steel |
Roof Gutter : | Color Steel Sheet or galvanized Steel sheet |
Rainspout : | PVC Pipe |
Door : | Swing door , sliding door or roller door |
Windows : | PVC steel or Aluminum Alloy Window |
Connecting : | Anchor bolt , high-strength bolt , common bolt |
Drawing : | We can make the design and quotation according to your requirement or your drawing |
Installation : | Provide full set of construction drawings and video to direct installation ; Engineer are able to stay at site to direct construction |

2. Who we are:
We are an integrated and professional steel building & steel structure provider in Shandong China. Specialized in the fields of steel structure building manufacturing and international business, Based the principle of sincerity, credit, mutual benefit and rich resources from China we have provided best quality products and value-adding service to customers for more than 15 years. As return, we won top reputation and established long-term business relation with customers from more than 50 countries and regions. Our customers are very satisfied with our good reputation, efficient working system, good service for resourcing, inspection, loading, installation guidance and claim solving.
Our top serviced client include SIEMENS, GE, India Adani Power, Hyundai Steel etc.

3. Project case- Angola Dashan workshop, 2014:
Description: This project consists of a 50m wide x 160m long x 9m to eaves, twin portal frame building, comprising steelwork and roof and wall cladding. Including insulated gutters, siphonic drainage system and roller shutter doors. The scheme also includes the supply and installation of 6 no 10t overhead travelling cranes, high bay lighting and general electrics.

4. Hardware Advantage for Steel building ( made of metal structure ) :
Factory I covers area of 253 mu( 168, 751SQM) , with 18, 000SQM of heavy structure workshop, 36, 000SQM of light structure workshop, 16, 000SQM of non-standard product workshop, 3000SQM of pre-fabricated piping workshop and 40, 000SQM of finished product stacking yard.
Factory II covers an area of 1000 mu( 667, 000 SQM), include 30, 000SQM heavy structure workshop( lifting capacity 200T) , 34, 000SQM non-standard product workshop, 34, 000SQM of enclosed painting workshop, 20, 000SQM of packing workshop and 30, 000SQM of finished product storage yard have been constructed.
Our heavy structure workshop of factory II is specially designed for fabricating all kinds of super heavy structure, the crane are equipped with max elevating capacity of 200MT.
5. Packaging & Shipping for Steel building ( made of metal structure ) :
1) Using container:
container of 20 feet, and container of 40 feet
2) By sea for batch goods, for container or bulk-cargo ship, port receiving.
3) Customers specifying freight forwarder or negotiable shipping methods
4) All of the steel column& beams ends and plates will be packed by the blanket to protect them from the crash in the container during the shipment.
5) To make the loading and unloading more efficiently and saving the delivery cost, 40' OT is preferred to loading the steel frames.
6) All the wall and roof panels will be filmed by two sides and fixed stably in the 40HQ container.
7) All the windows and doors will be protected by the bubble rapping papers and fixed stably in the container.
6. FAQ:
1) Can I specify the surface color of wall and roof of my Steel building ( made of metal structure ) ?
Of course, you can pick up any color you like or by your RAL samples. The images of warehouse with various color and structure format enclosed with are pictures of completed projects sent from our clients; most of the example projects are color-customized by our clients. Not only surface painted color, surface finishing film, but also the padding material of roof panel and wall panel can be changed base on your situation and preference.
2) We are planning to build refrigerator storage warehouse, is your product suitable ?
For refrigerator building, our clean board is designed for this purpose. Use clean board for wall panel and roof panel system can bring building with extremely good thermal insulation property and waterproofness, and antistatic material makes dust nowhere. We could offer a whole solution for refrigerator industry.


